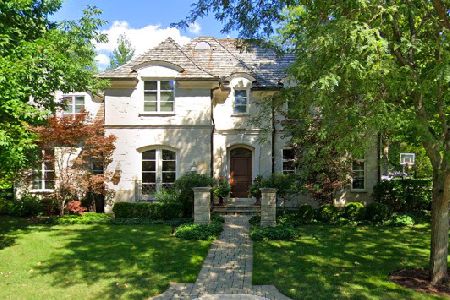709 Windsor Road, Glenview, Illinois 60025
$1,450,000
|
Sold
|
|
| Status: | Closed |
| Sqft: | 4,300 |
| Cost/Sqft: | $349 |
| Beds: | 4 |
| Baths: | 6 |
| Year Built: | 2012 |
| Property Taxes: | $22,272 |
| Days On Market: | 2140 |
| Lot Size: | 0,26 |
Description
Stunning East Glenview custom home built by Orchard Glen Homes. Over 4000sq ft above grade living spaces with upgrades throughout. The grand two story foyer with marble floors is flanked by beautiful living room with vaulted ceilings and a wood burning fireplace and a generous dining room. The gorgeous wet bar/butler's pantry is adjacent to the the wonderful chef's kitchen that has everything you will ever need: SubZero refrigerator, 48'' Wolf range, Bosch dishwasher, prep sink on enormous island. This eat in kitchen is filled with custom cabinets with interior lighting - stunning! The sunny breakfast area opens into the large family room with coffered ceilings and a wood burning fireplace. Large first floor office with custom builtins and guest powder room. Off the garage entry is a great mudroom with cubbies and additional powder room. Upstairs, you will walk into the elegant en suite master with marble tile and countertops, radiant heat, steam shower, and soaker tub. Walk through the expansive closet and into your very own personal exercise room. 3 additional bedrooms are generously sized, 1 with en suite bath and the other 2 with Jack and Jill. Hardwood floors throughout 1st and 2nd floor. The basement has a large recreation/entertaining area with wet bar and refrigerator - quartz countertops plus a huge bonus room, 5th bedroom and full bath. Walk outside into the cheerful back yard with brick paver patio and walkways, gas hook up for grill. Landscape designed by James Martin and Assoc. Enjoy fabulous entertaining throughout the entire year! Additional upgrades include: sprinkler system, generator, invisible fence, custom wood blinds and plantation shutters, and new Ring backyard floodlight. Come view this gem; welcome home!
Property Specifics
| Single Family | |
| — | |
| Cape Cod | |
| 2012 | |
| Full | |
| — | |
| No | |
| 0.26 |
| Cook | |
| — | |
| 0 / Not Applicable | |
| None | |
| Lake Michigan | |
| Public Sewer, Sewer-Storm | |
| 10661957 | |
| 04363130380000 |
Nearby Schools
| NAME: | DISTRICT: | DISTANCE: | |
|---|---|---|---|
|
Grade School
Lyon Elementary School |
34 | — | |
|
Middle School
Springman Middle School |
34 | Not in DB | |
|
High School
Glenbrook South High School |
225 | Not in DB | |
|
Alternate Elementary School
Pleasant Ridge Elementary School |
— | Not in DB | |
Property History
| DATE: | EVENT: | PRICE: | SOURCE: |
|---|---|---|---|
| 10 Jun, 2011 | Sold | $408,200 | MRED MLS |
| 19 Apr, 2011 | Under contract | $369,000 | MRED MLS |
| 18 Apr, 2011 | Listed for sale | $369,000 | MRED MLS |
| 21 Dec, 2012 | Sold | $1,410,500 | MRED MLS |
| 18 Nov, 2012 | Under contract | $1,499,000 | MRED MLS |
| — | Last price change | $1,599,000 | MRED MLS |
| 19 Mar, 2012 | Listed for sale | $1,599,000 | MRED MLS |
| 1 May, 2020 | Sold | $1,450,000 | MRED MLS |
| 14 Mar, 2020 | Under contract | $1,499,000 | MRED MLS |
| 10 Mar, 2020 | Listed for sale | $1,499,000 | MRED MLS |
Room Specifics
Total Bedrooms: 5
Bedrooms Above Ground: 4
Bedrooms Below Ground: 1
Dimensions: —
Floor Type: Hardwood
Dimensions: —
Floor Type: Hardwood
Dimensions: —
Floor Type: Hardwood
Dimensions: —
Floor Type: —
Full Bathrooms: 6
Bathroom Amenities: Whirlpool,Separate Shower,Steam Shower,Double Sink,Full Body Spray Shower
Bathroom in Basement: 1
Rooms: Bedroom 5,Foyer,Game Room,Mud Room,Play Room,Study
Basement Description: Finished
Other Specifics
| 2 | |
| Concrete Perimeter | |
| — | |
| Patio, Porch, Brick Paver Patio, Storms/Screens | |
| Fenced Yard,Landscaped | |
| 75X150 | |
| — | |
| Full | |
| Vaulted/Cathedral Ceilings, Bar-Wet, Hardwood Floors, Heated Floors, Second Floor Laundry | |
| Double Oven, Range, Microwave, Dishwasher, High End Refrigerator, Washer, Dryer, Disposal, Wine Refrigerator | |
| Not in DB | |
| Curbs, Street Paved | |
| — | |
| — | |
| Wood Burning, Gas Starter |
Tax History
| Year | Property Taxes |
|---|---|
| 2011 | $12,455 |
| 2020 | $22,272 |
Contact Agent
Nearby Similar Homes
Nearby Sold Comparables
Contact Agent
Listing Provided By
Compass




