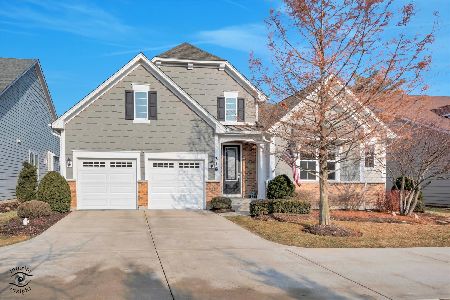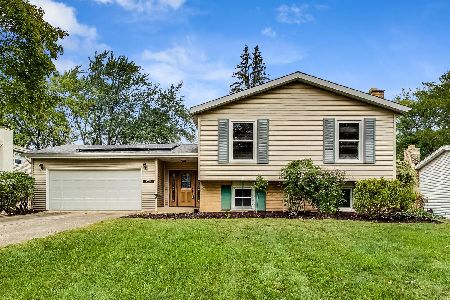709 70th Street, Darien, Illinois 60561
$318,000
|
Sold
|
|
| Status: | Closed |
| Sqft: | 2,750 |
| Cost/Sqft: | $127 |
| Beds: | 4 |
| Baths: | 2 |
| Year Built: | 1967 |
| Property Taxes: | $5,195 |
| Days On Market: | 5346 |
| Lot Size: | 0,00 |
Description
Terrific Hinsbrook T-Raised Ranch impresses from the moment you enter the expnd foyer & set eyes on the serene sunroom! Upstairs,incl. an updatd kitchen w Cherry Cabs & living rm & dining rm w/gleaming hw floors. 3 bdrms and a updatd bth complete the main level.The lower level incl. a lg family rm, spacious 4th bdrm and remod. bath. Updated & Upgraded! Perfectly situated in the neighborhood. This is not to be missed!
Property Specifics
| Single Family | |
| — | |
| Other | |
| 1967 | |
| Full | |
| T-RAISED RANCH | |
| No | |
| — |
| Du Page | |
| Hinsbrook | |
| 0 / Not Applicable | |
| None | |
| Lake Michigan | |
| Public Sewer | |
| 07823566 | |
| 0922407006 |
Nearby Schools
| NAME: | DISTRICT: | DISTANCE: | |
|---|---|---|---|
|
Grade School
Mark Delay School |
61 | — | |
|
Middle School
Eisenhower Junior High School |
61 | Not in DB | |
|
High School
Hinsdale South High School |
86 | Not in DB | |
|
Alternate Elementary School
Lace Elementary School |
— | Not in DB | |
Property History
| DATE: | EVENT: | PRICE: | SOURCE: |
|---|---|---|---|
| 15 Nov, 2011 | Sold | $318,000 | MRED MLS |
| 22 Jul, 2011 | Under contract | $349,900 | MRED MLS |
| 2 Jun, 2011 | Listed for sale | $349,900 | MRED MLS |
| 6 Apr, 2018 | Sold | $357,500 | MRED MLS |
| 15 Feb, 2018 | Under contract | $369,900 | MRED MLS |
| 1 Feb, 2018 | Listed for sale | $369,900 | MRED MLS |
Room Specifics
Total Bedrooms: 4
Bedrooms Above Ground: 4
Bedrooms Below Ground: 0
Dimensions: —
Floor Type: Hardwood
Dimensions: —
Floor Type: Hardwood
Dimensions: —
Floor Type: Carpet
Full Bathrooms: 2
Bathroom Amenities: —
Bathroom in Basement: 1
Rooms: Foyer,Sun Room
Basement Description: Finished
Other Specifics
| 2 | |
| — | |
| Concrete | |
| Deck | |
| — | |
| 75X132 | |
| — | |
| None | |
| Skylight(s), Hardwood Floors | |
| Range, Microwave, Dishwasher, Refrigerator, Washer, Dryer, Disposal | |
| Not in DB | |
| Pool, Tennis Courts, Sidewalks, Street Paved | |
| — | |
| — | |
| Attached Fireplace Doors/Screen, Gas Log, Gas Starter |
Tax History
| Year | Property Taxes |
|---|---|
| 2011 | $5,195 |
| 2018 | $6,247 |
Contact Agent
Nearby Similar Homes
Nearby Sold Comparables
Contact Agent
Listing Provided By
County Line Properties, Inc.







