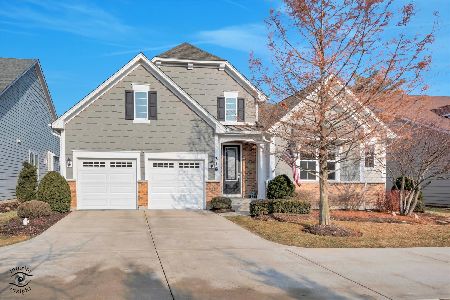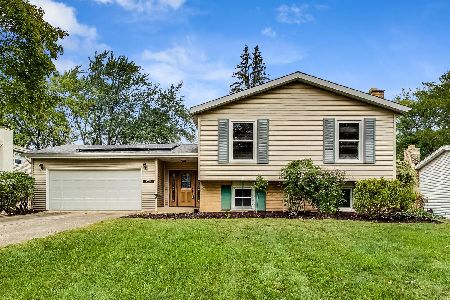709 70th Street, Darien, Illinois 60561
$357,500
|
Sold
|
|
| Status: | Closed |
| Sqft: | 0 |
| Cost/Sqft: | — |
| Beds: | 4 |
| Baths: | 2 |
| Year Built: | 1967 |
| Property Taxes: | $6,247 |
| Days On Market: | 2910 |
| Lot Size: | 0,00 |
Description
Charming updated T-Raised Ranch home located on a pleasant tree lined street. Well maintained home with many updates including open concept modernized kitchen that has granite counter-tops, cherry cabinets, stainless steel appliances, and an island & breakfast bar. Bright open living room & dining room with hardwood floors. Both bathrooms have been remodeled featuring granite counter-top. Entire home has been freshly painted. The lower level includes a large family room with firereplace, a spacious 4th bedroom, laundry room with ample storage space and a full bath. Extensive ground floor foyer leads to sun room which opens to a lovely deck and sizable landscaped yard making this a perfect home for entertaining. Additionally there is a 2 car attached garage. Great location near schools, parks, shopping & transportation.
Property Specifics
| Single Family | |
| — | |
| Other | |
| 1967 | |
| Full | |
| T-RAISED RANCH | |
| No | |
| — |
| Du Page | |
| Hinsbrook | |
| 0 / Not Applicable | |
| None | |
| Lake Michigan | |
| Public Sewer | |
| 09847119 | |
| 0922407006 |
Nearby Schools
| NAME: | DISTRICT: | DISTANCE: | |
|---|---|---|---|
|
Grade School
Mark Delay School |
61 | — | |
|
Middle School
Eisenhower Junior High School |
61 | Not in DB | |
|
High School
Hinsdale South High School |
86 | Not in DB | |
|
Alternate Elementary School
Lace Elementary School |
— | Not in DB | |
Property History
| DATE: | EVENT: | PRICE: | SOURCE: |
|---|---|---|---|
| 15 Nov, 2011 | Sold | $318,000 | MRED MLS |
| 22 Jul, 2011 | Under contract | $349,900 | MRED MLS |
| 2 Jun, 2011 | Listed for sale | $349,900 | MRED MLS |
| 6 Apr, 2018 | Sold | $357,500 | MRED MLS |
| 15 Feb, 2018 | Under contract | $369,900 | MRED MLS |
| 1 Feb, 2018 | Listed for sale | $369,900 | MRED MLS |
Room Specifics
Total Bedrooms: 4
Bedrooms Above Ground: 4
Bedrooms Below Ground: 0
Dimensions: —
Floor Type: Hardwood
Dimensions: —
Floor Type: Hardwood
Dimensions: —
Floor Type: Carpet
Full Bathrooms: 2
Bathroom Amenities: —
Bathroom in Basement: 1
Rooms: Foyer,Sun Room
Basement Description: Finished
Other Specifics
| 2 | |
| — | |
| Concrete | |
| Deck | |
| — | |
| 75X132 | |
| — | |
| None | |
| Skylight(s), Hardwood Floors | |
| Range, Microwave, Dishwasher, Refrigerator, Washer, Dryer, Disposal | |
| Not in DB | |
| Park, Pool, Curbs, Sidewalks, Street Paved | |
| — | |
| — | |
| Attached Fireplace Doors/Screen, Gas Log, Gas Starter |
Tax History
| Year | Property Taxes |
|---|---|
| 2011 | $5,195 |
| 2018 | $6,247 |
Contact Agent
Nearby Similar Homes
Nearby Sold Comparables
Contact Agent
Listing Provided By
Cross County Realty Inc.







