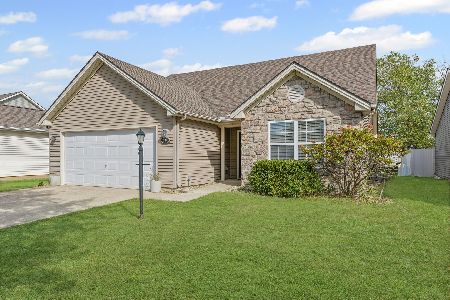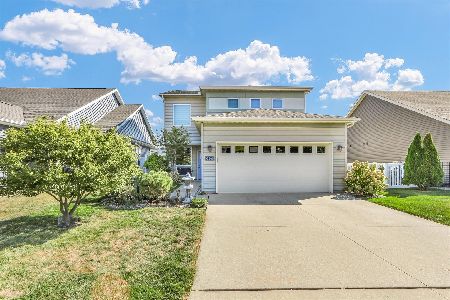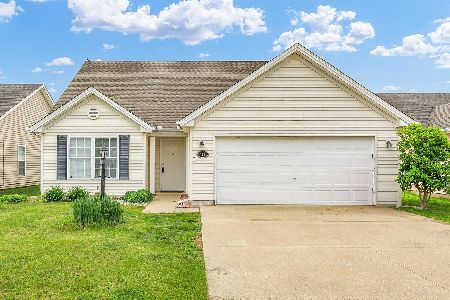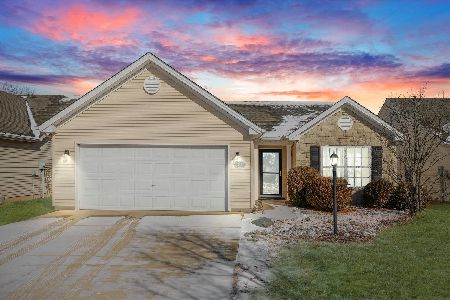709 Bardeen Lane, Champaign, Illinois 61822
$154,000
|
Sold
|
|
| Status: | Closed |
| Sqft: | 1,604 |
| Cost/Sqft: | $100 |
| Beds: | 4 |
| Baths: | 3 |
| Year Built: | 2005 |
| Property Taxes: | $4,429 |
| Days On Market: | 2609 |
| Lot Size: | 0,12 |
Description
Available immediately. 1.5 story home in Ashland Park. Freshly painted, new carpeting through out. Recently power washed. This house has an open floor plan with lots of sunlight through out. Large living room with eat in kitchen. The house features: 2 bedrooms and 2 full baths on the first floor and 2 bedrooms and 1 bath on the 2nd floor. It has a breakfast nook for casual eating and a living room/dining room combo with cathedral ceilings and patio access. Convenient to shopping malls, stores and University of Illinois. Enjoy the bike paths, 7 acre park. Hurry this house will not last too long at this price. Go, Show & Sell
Property Specifics
| Single Family | |
| — | |
| — | |
| 2005 | |
| None | |
| — | |
| No | |
| 0.12 |
| Champaign | |
| Ashland Park | |
| 50 / Annual | |
| None | |
| Public | |
| Public Sewer | |
| 10105446 | |
| 411436105021 |
Nearby Schools
| NAME: | DISTRICT: | DISTANCE: | |
|---|---|---|---|
|
Grade School
Champaign Elementary School |
4 | — | |
|
Middle School
Champaign Junior/middle Call Uni |
4 | Not in DB | |
|
High School
Central High School |
4 | Not in DB | |
Property History
| DATE: | EVENT: | PRICE: | SOURCE: |
|---|---|---|---|
| 10 May, 2019 | Sold | $154,000 | MRED MLS |
| 11 Mar, 2019 | Under contract | $160,000 | MRED MLS |
| — | Last price change | $167,000 | MRED MLS |
| 7 Oct, 2018 | Listed for sale | $167,000 | MRED MLS |
| 14 May, 2021 | Sold | $193,000 | MRED MLS |
| 27 Mar, 2021 | Under contract | $184,900 | MRED MLS |
| 26 Mar, 2021 | Listed for sale | $184,900 | MRED MLS |
| 5 Sep, 2025 | Sold | $269,900 | MRED MLS |
| 8 Aug, 2025 | Under contract | $259,900 | MRED MLS |
| 20 May, 2025 | Listed for sale | $259,900 | MRED MLS |
Room Specifics
Total Bedrooms: 4
Bedrooms Above Ground: 4
Bedrooms Below Ground: 0
Dimensions: —
Floor Type: Carpet
Dimensions: —
Floor Type: Carpet
Dimensions: —
Floor Type: Carpet
Full Bathrooms: 3
Bathroom Amenities: Separate Shower
Bathroom in Basement: —
Rooms: No additional rooms
Basement Description: None
Other Specifics
| 2 | |
| Concrete Perimeter | |
| Concrete | |
| Patio, Storms/Screens | |
| — | |
| 50 X 103.5 | |
| — | |
| Full | |
| Vaulted/Cathedral Ceilings, First Floor Bedroom, First Floor Laundry, First Floor Full Bath | |
| Range, Microwave, Dishwasher, Disposal | |
| Not in DB | |
| — | |
| — | |
| — | |
| — |
Tax History
| Year | Property Taxes |
|---|---|
| 2019 | $4,429 |
| 2021 | $4,608 |
| 2025 | $5,138 |
Contact Agent
Nearby Similar Homes
Nearby Sold Comparables
Contact Agent
Listing Provided By
KELLER WILLIAMS-TREC










