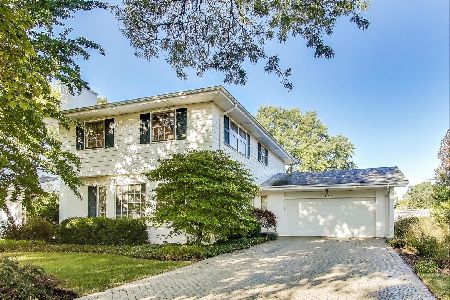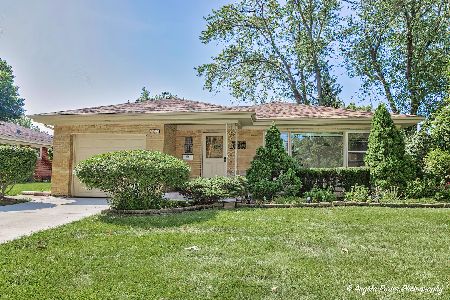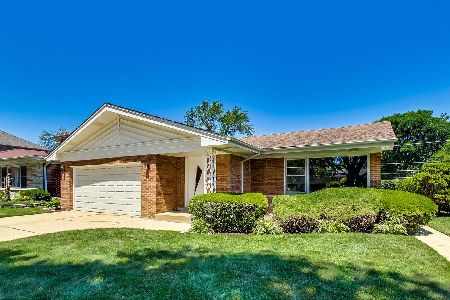709 Fairview Street, Arlington Heights, Illinois 60005
$1,425,000
|
Sold
|
|
| Status: | Closed |
| Sqft: | 3,750 |
| Cost/Sqft: | $380 |
| Beds: | 4 |
| Baths: | 5 |
| Year Built: | 1956 |
| Property Taxes: | $8,495 |
| Days On Market: | 254 |
| Lot Size: | 0,00 |
Description
Welcome to 709 W Fairview St, an exquisite residence located in the heart of Pioneer Park in Arlington Heights. This stunning home offers 4 bedrooms, 4.1 baths, and 3,750 sq ft of above-grade living, in addition to 1,100 sq ft in the finished basement, providing ample space for luxurious living and entertaining. Step inside to discover a beautifully crafted interior featuring a 2-story foyer, oversized 9 ft interior doors, and white oak solid hardwood floors laid in a 7-inch herringbone pattern throughout the main level. The gourmet kitchen is a chef's dream, equipped with sleek slim shaker solid wood cabinetry, quartz countertops, and a magnificent 8 ft x 4 ft island. Top-of-the-line Thermador appliances, including a 42" fridge and a 36" six-burner range, complete this culinary haven. Adjacent you will find a spacious family room with fireplace, complemented with striking white oak beams and built-in cabinets. All 4.1 baths feature heated porcelain tile floors, as well as the main floor slate tile mudroom. The primary suite is a true retreat with cathedral ceilings and exposed beams, a massive walk-in closet, and a spa-like ensuite ensuring a serene escape at the end of the day. Additional amenities include a second-floor laundry room, black metal railings, and a mudroom with cubbies off the heated 2 car garage. The basement, with its existing home foundation and full bathroom, adds versatility to the living space. Practical features such as spray foam insulation, a 30-year architectural shingle roof, LP SmartSide Siding with stone and brick accents, and a powerful two-unit Carrier furnace/AC system provide comfort and efficiency. This home is ideally situated just seven blocks from downtown, offering convenient access to the vibrant shops and restaurants. Located within the coveted Westgate/South/Rolling Meadows school zones, this property combines elegance, functionality, and a prime location for the discerning homeowner. Don't miss the opportunity to call this masterpiece your home!
Property Specifics
| Single Family | |
| — | |
| — | |
| 1956 | |
| — | |
| — | |
| No | |
| — |
| Cook | |
| Pioneer Park | |
| — / Not Applicable | |
| — | |
| — | |
| — | |
| 12334226 | |
| 03314180080000 |
Nearby Schools
| NAME: | DISTRICT: | DISTANCE: | |
|---|---|---|---|
|
Grade School
Westgate Elementary School |
25 | — | |
|
Middle School
South Middle School |
25 | Not in DB | |
|
High School
Rolling Meadows High School |
214 | Not in DB | |
Property History
| DATE: | EVENT: | PRICE: | SOURCE: |
|---|---|---|---|
| 29 Sep, 2023 | Sold | $348,000 | MRED MLS |
| 2 Sep, 2023 | Under contract | $369,900 | MRED MLS |
| — | Last price change | $389,900 | MRED MLS |
| 17 Aug, 2023 | Listed for sale | $389,900 | MRED MLS |
| 23 Jun, 2025 | Sold | $1,425,000 | MRED MLS |
| 19 Apr, 2025 | Under contract | $1,425,000 | MRED MLS |
| 31 Mar, 2025 | Listed for sale | $1,425,000 | MRED MLS |
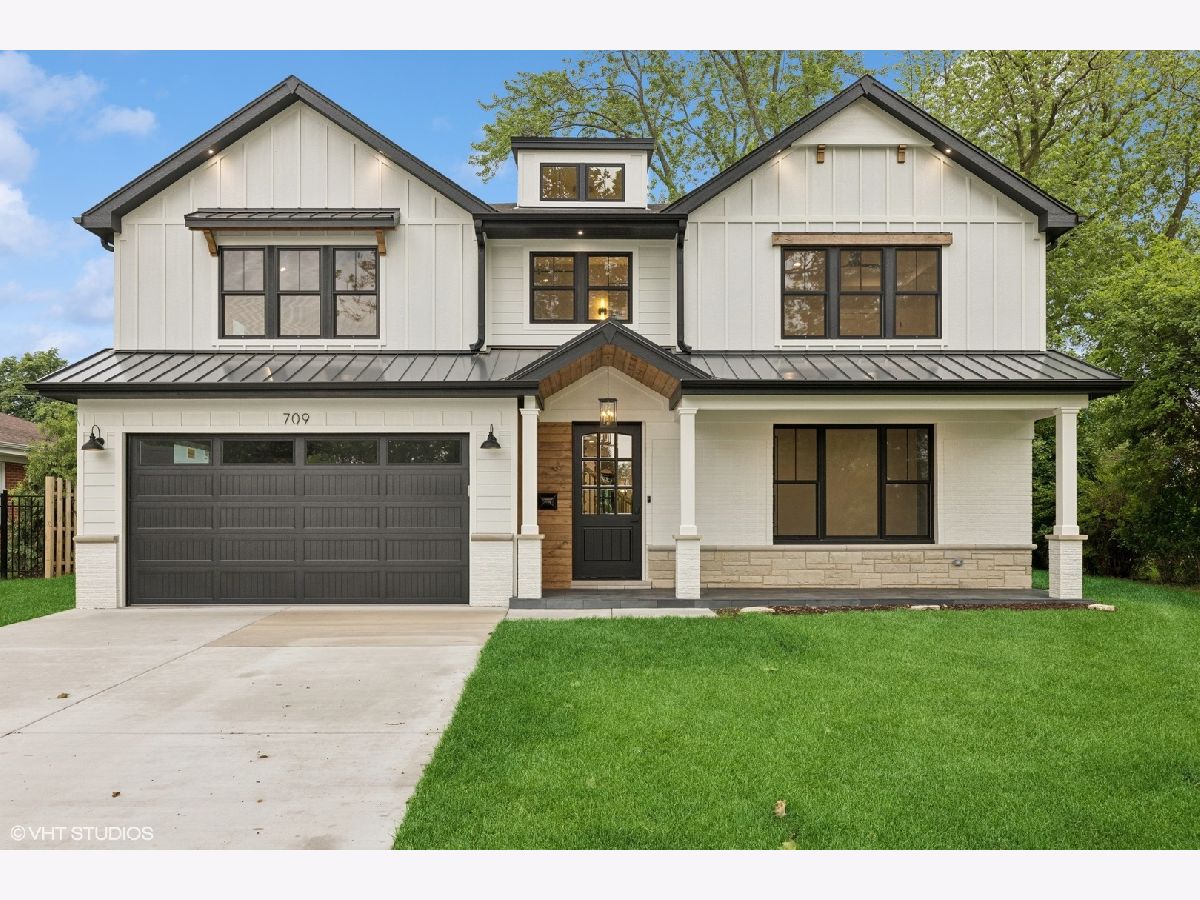











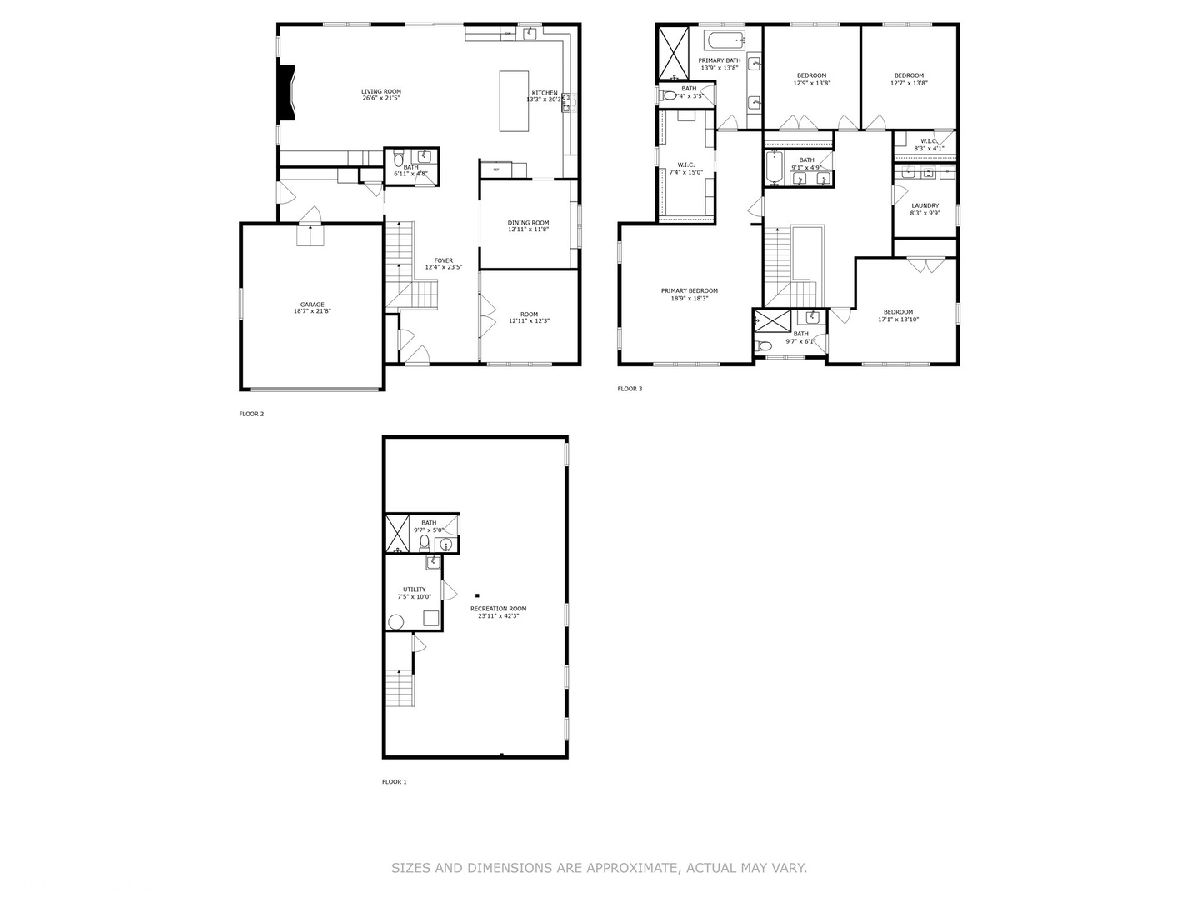
Room Specifics
Total Bedrooms: 4
Bedrooms Above Ground: 4
Bedrooms Below Ground: 0
Dimensions: —
Floor Type: —
Dimensions: —
Floor Type: —
Dimensions: —
Floor Type: —
Full Bathrooms: 5
Bathroom Amenities: Double Sink,Double Shower,Soaking Tub
Bathroom in Basement: 1
Rooms: —
Basement Description: —
Other Specifics
| 2 | |
| — | |
| — | |
| — | |
| — | |
| 66X131 | |
| — | |
| — | |
| — | |
| — | |
| Not in DB | |
| — | |
| — | |
| — | |
| — |
Tax History
| Year | Property Taxes |
|---|---|
| 2023 | $3,444 |
| 2025 | $8,495 |
Contact Agent
Nearby Similar Homes
Nearby Sold Comparables
Contact Agent
Listing Provided By
Compass



