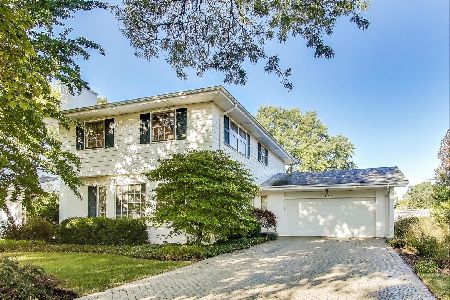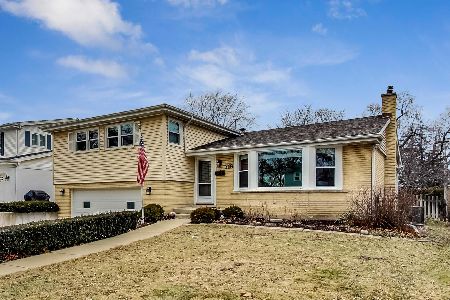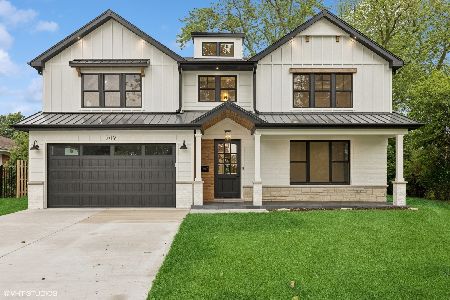715 Fairview Street, Arlington Heights, Illinois 60005
$327,058
|
Sold
|
|
| Status: | Closed |
| Sqft: | 0 |
| Cost/Sqft: | — |
| Beds: | 2 |
| Baths: | 2 |
| Year Built: | 1957 |
| Property Taxes: | $5,668 |
| Days On Market: | 3456 |
| Lot Size: | 0,20 |
Description
An incredible opportunity has presented itself: This is as close as it gets to new construction! Top of the line renovation including: granite counter tops, 42 inch espresso cabinets, 4 piece stainless steel appliances, hardwood flooring throughout and SO much more! Major mechanical improvements: Brand new roof, A/C and water heater. All new windows. Sump pump and check valve installed in basement. Open floor plan great for entertaining. Enjoy breakfast at the breakfast bar overlooking Pioneer Park through large front windows. Tons of natural light. Full finished basement with large recreation area and additional storage. Come and enjoy everything this wonderful neighborhood has to offer, you deserve it!
Property Specifics
| Single Family | |
| — | |
| — | |
| 1957 | |
| Full | |
| — | |
| No | |
| 0.2 |
| Cook | |
| — | |
| 0 / Not Applicable | |
| None | |
| Public | |
| Public Sewer | |
| 09268421 | |
| 03314180070000 |
Property History
| DATE: | EVENT: | PRICE: | SOURCE: |
|---|---|---|---|
| 15 Aug, 2016 | Sold | $327,058 | MRED MLS |
| 30 Jun, 2016 | Under contract | $325,000 | MRED MLS |
| 24 Jun, 2016 | Listed for sale | $325,000 | MRED MLS |
Room Specifics
Total Bedrooms: 3
Bedrooms Above Ground: 2
Bedrooms Below Ground: 1
Dimensions: —
Floor Type: Hardwood
Dimensions: —
Floor Type: Carpet
Full Bathrooms: 2
Bathroom Amenities: —
Bathroom in Basement: 1
Rooms: Recreation Room
Basement Description: Finished
Other Specifics
| 1 | |
| — | |
| — | |
| — | |
| — | |
| 0.2 | |
| — | |
| None | |
| Hardwood Floors | |
| — | |
| Not in DB | |
| — | |
| — | |
| — | |
| — |
Tax History
| Year | Property Taxes |
|---|---|
| 2016 | $5,668 |
Contact Agent
Nearby Similar Homes
Nearby Sold Comparables
Contact Agent
Listing Provided By
Keller Williams Success Realty











