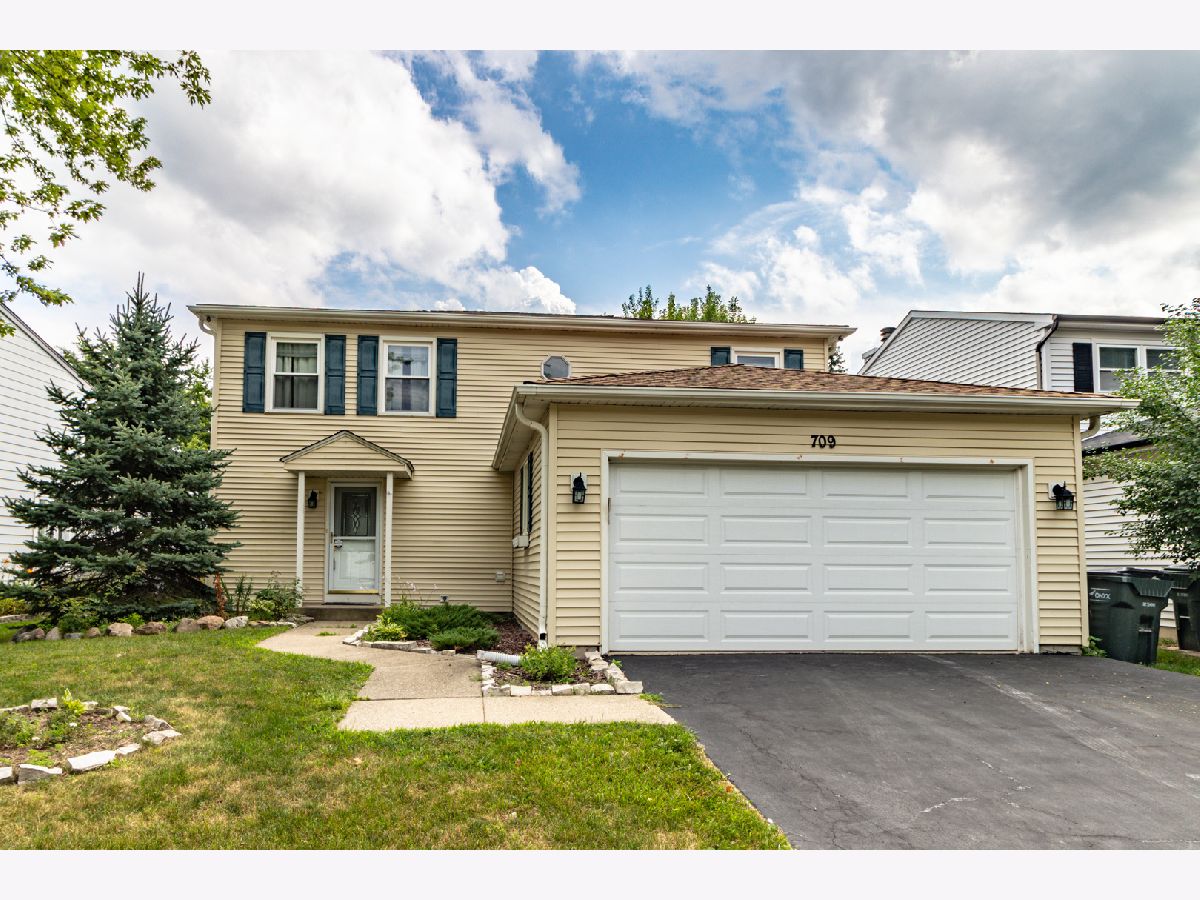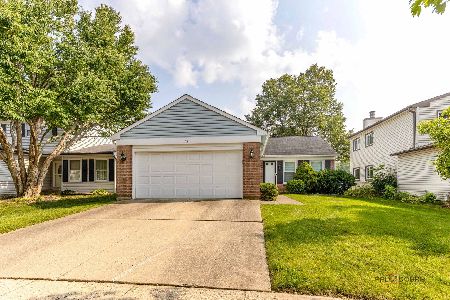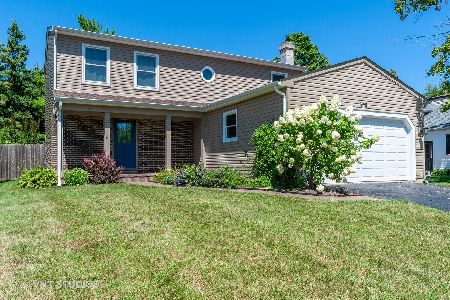709 Lakeside Drive, Vernon Hills, Illinois 60061
$285,000
|
Sold
|
|
| Status: | Closed |
| Sqft: | 1,748 |
| Cost/Sqft: | $166 |
| Beds: | 3 |
| Baths: | 2 |
| Year Built: | 1978 |
| Property Taxes: | $7,514 |
| Days On Market: | 2003 |
| Lot Size: | 0,14 |
Description
Gorgeous and open three-bedroom, 1.1 bath home with a fantastic layout for entertaining! Wood laminate flooring and crown molding throughout! Inviting foyer overlooks large living room and dining room areas, ideal for seamless entertainment. Huge kitchen graced with an open layout, exterior access, large island, newer stainless steel appliances, abundant storage space, and roomy eating area. Beautifully updated half bath adorn the main level. Second floor master boasts two closets, a ceiling fan, and extra space for a sitting area or work desk. Two additional bedrooms and a shared bath for all bedrooms with double sink vanity complete the second floor. Relax outdoors in your fully fenced yard with oversized deck and lush landscaping! Located near Vernon Hills shopping, restaurants and so much more!
Property Specifics
| Single Family | |
| — | |
| — | |
| 1978 | |
| None | |
| — | |
| No | |
| 0.14 |
| Lake | |
| Villas By The Lake | |
| — / Not Applicable | |
| None | |
| Public | |
| Public Sewer | |
| 10801382 | |
| 15081060100000 |
Nearby Schools
| NAME: | DISTRICT: | DISTANCE: | |
|---|---|---|---|
|
Grade School
Hawthorn Elementary School (sout |
73 | — | |
|
Middle School
Hawthorn Middle School South |
73 | Not in DB | |
|
High School
Mundelein Cons High School |
120 | Not in DB | |
Property History
| DATE: | EVENT: | PRICE: | SOURCE: |
|---|---|---|---|
| 11 Oct, 2019 | Under contract | $0 | MRED MLS |
| 8 Oct, 2019 | Listed for sale | $0 | MRED MLS |
| 21 Sep, 2020 | Sold | $285,000 | MRED MLS |
| 3 Aug, 2020 | Under contract | $289,900 | MRED MLS |
| 30 Jul, 2020 | Listed for sale | $289,900 | MRED MLS |























Room Specifics
Total Bedrooms: 3
Bedrooms Above Ground: 3
Bedrooms Below Ground: 0
Dimensions: —
Floor Type: Wood Laminate
Dimensions: —
Floor Type: Wood Laminate
Full Bathrooms: 2
Bathroom Amenities: Double Sink
Bathroom in Basement: 0
Rooms: Loft,Foyer
Basement Description: Crawl
Other Specifics
| 2 | |
| — | |
| Asphalt | |
| Deck, Storms/Screens | |
| Fenced Yard,Landscaped | |
| 50X118X50X118 | |
| — | |
| None | |
| Wood Laminate Floors, First Floor Laundry | |
| Range, Microwave, Dishwasher, Refrigerator, Washer, Dryer, Stainless Steel Appliance(s) | |
| Not in DB | |
| Park, Curbs, Sidewalks, Street Lights, Street Paved | |
| — | |
| — | |
| — |
Tax History
| Year | Property Taxes |
|---|---|
| 2020 | $7,514 |
Contact Agent
Nearby Similar Homes
Nearby Sold Comparables
Contact Agent
Listing Provided By
RE/MAX Top Performers










