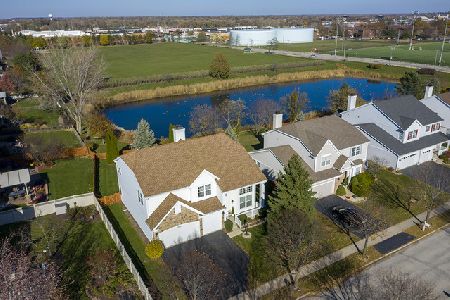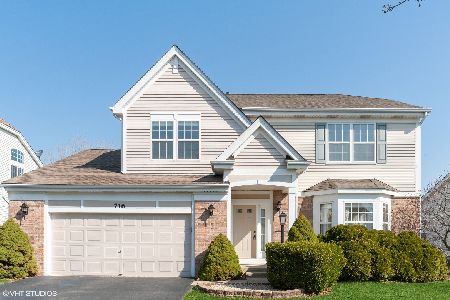709 Lenox Lane, Palatine, Illinois 60074
$515,000
|
Sold
|
|
| Status: | Closed |
| Sqft: | 3,055 |
| Cost/Sqft: | $173 |
| Beds: | 4 |
| Baths: | 4 |
| Year Built: | 1998 |
| Property Taxes: | $14,514 |
| Days On Market: | 2544 |
| Lot Size: | 0,21 |
Description
Don't miss out on this fantastic 4 bed 3.5 bath home in the heart of Palatine. Close to shopping, several parks, schools and restaurants. This home features hardwood floors and a beautiful kitchen, with granite countertops, stainless steel appliances, an island and a large eating area. The main floor has an office, half bath, large family room with upgraded fireplace, dining room and living room that makes it easy to entertain. Second Floor has 4 bedrooms and 2 upgraded bathrooms with skylights that allow for a lot of natural light. Master bedroom has vaulted ceilings and 2 walk-in closets with barn doors. Master bathroom has double vanity as well as a separate tub and shower. Basement level is finished with full bath, great room, exercise room, bonus room and plenty of storage including a crawl space. Large 3 car garage and an amazing professionally landscaped backyard with brick patio, built-in grill, invisible pet fence and pergola.
Property Specifics
| Single Family | |
| — | |
| — | |
| 1998 | |
| Full | |
| — | |
| No | |
| 0.21 |
| Cook | |
| Concord Mills | |
| 185 / Annual | |
| Other | |
| Lake Michigan | |
| Public Sewer | |
| 10264786 | |
| 02112120230000 |
Nearby Schools
| NAME: | DISTRICT: | DISTANCE: | |
|---|---|---|---|
|
Grade School
Virginia Lake Elementary School |
15 | — | |
|
Middle School
Walter R Sundling Junior High Sc |
15 | Not in DB | |
|
High School
Palatine High School |
211 | Not in DB | |
Property History
| DATE: | EVENT: | PRICE: | SOURCE: |
|---|---|---|---|
| 12 Aug, 2016 | Sold | $485,000 | MRED MLS |
| 23 Jun, 2016 | Under contract | $498,000 | MRED MLS |
| 2 Jun, 2016 | Listed for sale | $498,000 | MRED MLS |
| 8 Apr, 2019 | Sold | $515,000 | MRED MLS |
| 3 Mar, 2019 | Under contract | $529,500 | MRED MLS |
| 5 Feb, 2019 | Listed for sale | $529,500 | MRED MLS |
Room Specifics
Total Bedrooms: 4
Bedrooms Above Ground: 4
Bedrooms Below Ground: 0
Dimensions: —
Floor Type: Carpet
Dimensions: —
Floor Type: Carpet
Dimensions: —
Floor Type: Carpet
Full Bathrooms: 4
Bathroom Amenities: Separate Shower,Double Sink
Bathroom in Basement: 1
Rooms: Bonus Room,Eating Area,Exercise Room,Great Room,Office,Storage
Basement Description: Finished,Crawl
Other Specifics
| 3 | |
| Concrete Perimeter | |
| Asphalt | |
| Dog Run, Brick Paver Patio, Outdoor Grill | |
| Landscaped | |
| 9039 | |
| — | |
| Full | |
| Vaulted/Cathedral Ceilings, Skylight(s), Bar-Wet, Hardwood Floors, First Floor Laundry | |
| Double Oven, Microwave, Dishwasher, Refrigerator, Washer, Dryer, Disposal, Cooktop, Range Hood | |
| Not in DB | |
| Sidewalks, Street Paved | |
| — | |
| — | |
| Wood Burning, Attached Fireplace Doors/Screen, Gas Starter |
Tax History
| Year | Property Taxes |
|---|---|
| 2016 | $12,359 |
| 2019 | $14,514 |
Contact Agent
Nearby Similar Homes
Contact Agent
Listing Provided By
Green Ivy Realty & Prop Mgmt










