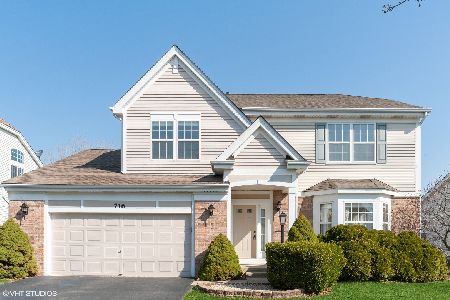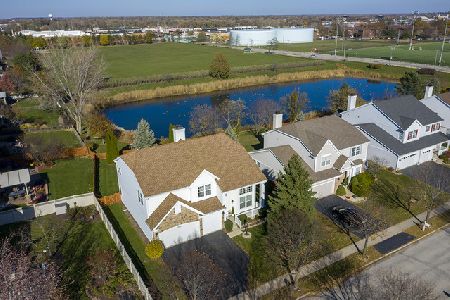709 Lenox Lane, Palatine, Illinois 60074
$485,000
|
Sold
|
|
| Status: | Closed |
| Sqft: | 3,055 |
| Cost/Sqft: | $163 |
| Beds: | 4 |
| Baths: | 4 |
| Year Built: | 1998 |
| Property Taxes: | $12,359 |
| Days On Market: | 3522 |
| Lot Size: | 0,21 |
Description
Picture perfect and meticulously maintained. 4 generous sized bedrooms, 3-1/2 baths, first floor office, beautifully finished full basement and 3 car garage. Hardwood floors throughout main level, 2-story entrance and living room lead to formal dining room with bay window. Updated kitchen with granite countertops, stainless steel appliances, island, and large eating area. First floor office with double french doors and large family room with fireplace. Master bedroom has vaulted ceilings and 2 walk-in closets. Master bath boasts double vanity, separate tub and shower and skylight. Fabulous finished basement with full bath, great room, exercise room, craft room, and storage area. Lovely backyard with custom brick paver patio, pergola, and built-in grill. Welcome home.......
Property Specifics
| Single Family | |
| — | |
| — | |
| 1998 | |
| Full | |
| — | |
| No | |
| 0.21 |
| Cook | |
| Concord Mills | |
| 115 / Annual | |
| Other | |
| Lake Michigan | |
| Public Sewer | |
| 09244899 | |
| 02112120230000 |
Nearby Schools
| NAME: | DISTRICT: | DISTANCE: | |
|---|---|---|---|
|
Grade School
Virginia Lake Elementary School |
15 | — | |
|
Middle School
Walter R Sundling Junior High Sc |
15 | Not in DB | |
|
High School
Palatine High School |
211 | Not in DB | |
Property History
| DATE: | EVENT: | PRICE: | SOURCE: |
|---|---|---|---|
| 12 Aug, 2016 | Sold | $485,000 | MRED MLS |
| 23 Jun, 2016 | Under contract | $498,000 | MRED MLS |
| 2 Jun, 2016 | Listed for sale | $498,000 | MRED MLS |
| 8 Apr, 2019 | Sold | $515,000 | MRED MLS |
| 3 Mar, 2019 | Under contract | $529,500 | MRED MLS |
| 5 Feb, 2019 | Listed for sale | $529,500 | MRED MLS |
Room Specifics
Total Bedrooms: 4
Bedrooms Above Ground: 4
Bedrooms Below Ground: 0
Dimensions: —
Floor Type: Carpet
Dimensions: —
Floor Type: Carpet
Dimensions: —
Floor Type: Carpet
Full Bathrooms: 4
Bathroom Amenities: Separate Shower,Double Sink
Bathroom in Basement: 1
Rooms: Bonus Room,Eating Area,Exercise Room,Great Room,Office,Storage
Basement Description: Finished
Other Specifics
| 3 | |
| Concrete Perimeter | |
| Asphalt | |
| Brick Paver Patio | |
| Landscaped | |
| 9039 | |
| — | |
| Full | |
| Vaulted/Cathedral Ceilings, Skylight(s), Hardwood Floors, First Floor Laundry | |
| Double Oven, Microwave, Dishwasher, Refrigerator | |
| Not in DB | |
| Sidewalks, Street Paved | |
| — | |
| — | |
| Attached Fireplace Doors/Screen, Gas Log, Gas Starter |
Tax History
| Year | Property Taxes |
|---|---|
| 2016 | $12,359 |
| 2019 | $14,514 |
Contact Agent
Nearby Similar Homes
Contact Agent
Listing Provided By
Baird & Warner










