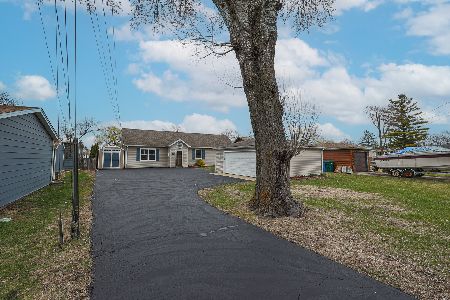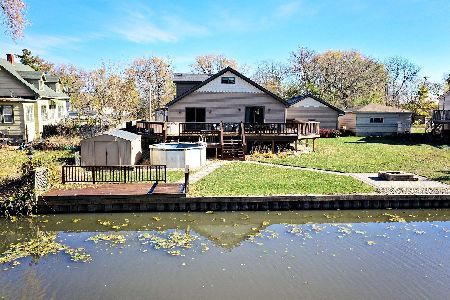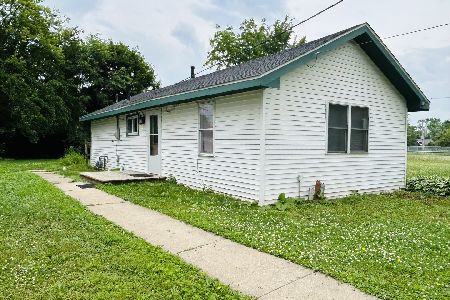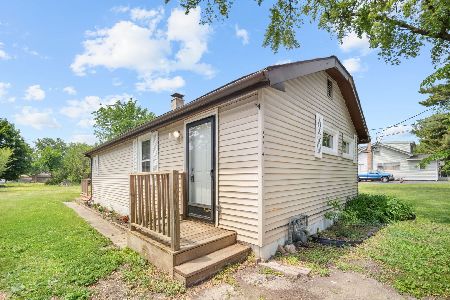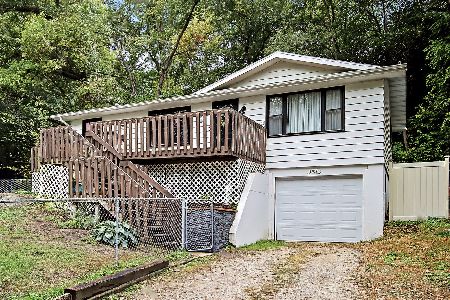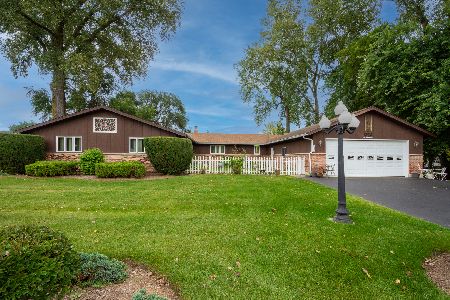709 Monterrey Terrace, Mchenry, Illinois 60050
$250,000
|
Sold
|
|
| Status: | Closed |
| Sqft: | 2,145 |
| Cost/Sqft: | $121 |
| Beds: | 3 |
| Baths: | 3 |
| Year Built: | 1993 |
| Property Taxes: | $8,176 |
| Days On Market: | 3597 |
| Lot Size: | 0,00 |
Description
Be sure to view our 3-D interactive visual tour! It's like walking through this home in real life! (click on the circles and use your arrow keys to navigate) Come see this stunning channel front home, the perfect get-away! Immaculate home with such a warm and inviting interior you wont want to leave. Beautiful open floor plan. Kitchen with hickory cabinets, island, breakfast bar, desk area and wet bar. The over-sized 1st floor master suite has private master bath, soothing tub & sliders to your waterside deck. Upstairs you will find the bedroom 2 & 3 & office with built in desk & shelving. The 3 seasons room has cathedral ceilings & offers access to the waterfront deck. Oversized garage big enough for boat storage. Waterside shed, deck, floating pier system & boat lift. Lot is well landscaped & situated on one of the nicest channels on the Chain. Channel will accommodate nearly any size boat & is only a short distance to the Chain O' Lakes!
Property Specifics
| Single Family | |
| — | |
| — | |
| 1993 | |
| None | |
| — | |
| Yes | |
| — |
| Lake | |
| — | |
| 0 / Not Applicable | |
| None | |
| Private | |
| Septic-Private | |
| 09166615 | |
| 05043010070000 |
Nearby Schools
| NAME: | DISTRICT: | DISTANCE: | |
|---|---|---|---|
|
Grade School
Lotus School |
114 | — | |
|
Middle School
Stanton School |
114 | Not in DB | |
|
High School
Grant Community High School |
124 | Not in DB | |
Property History
| DATE: | EVENT: | PRICE: | SOURCE: |
|---|---|---|---|
| 4 May, 2007 | Sold | $425,000 | MRED MLS |
| 7 Apr, 2007 | Under contract | $459,900 | MRED MLS |
| 8 Dec, 2006 | Listed for sale | $459,900 | MRED MLS |
| 7 Sep, 2016 | Sold | $250,000 | MRED MLS |
| 21 Jul, 2016 | Under contract | $260,000 | MRED MLS |
| — | Last price change | $289,000 | MRED MLS |
| 15 Mar, 2016 | Listed for sale | $329,900 | MRED MLS |
Room Specifics
Total Bedrooms: 3
Bedrooms Above Ground: 3
Bedrooms Below Ground: 0
Dimensions: —
Floor Type: Carpet
Dimensions: —
Floor Type: Carpet
Full Bathrooms: 3
Bathroom Amenities: Whirlpool,Separate Shower
Bathroom in Basement: 0
Rooms: Office,Sun Room
Basement Description: Crawl
Other Specifics
| 2 | |
| Concrete Perimeter | |
| Asphalt | |
| Deck, Porch, Storms/Screens | |
| Chain of Lakes Frontage,Channel Front,Water View | |
| 60X150 | |
| Unfinished | |
| Full | |
| Skylight(s), Bar-Wet, Hardwood Floors, First Floor Bedroom, First Floor Laundry, First Floor Full Bath | |
| Double Oven, Microwave, Dishwasher, Refrigerator, Bar Fridge, Washer, Dryer | |
| Not in DB | |
| Street Lights, Street Paved | |
| — | |
| — | |
| Wood Burning, Attached Fireplace Doors/Screen, Gas Starter |
Tax History
| Year | Property Taxes |
|---|---|
| 2007 | $5,790 |
| 2016 | $8,176 |
Contact Agent
Nearby Similar Homes
Nearby Sold Comparables
Contact Agent
Listing Provided By
RE/MAX Advantage Realty

