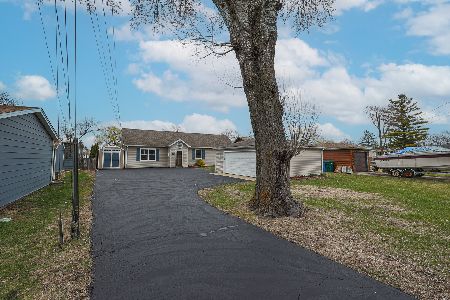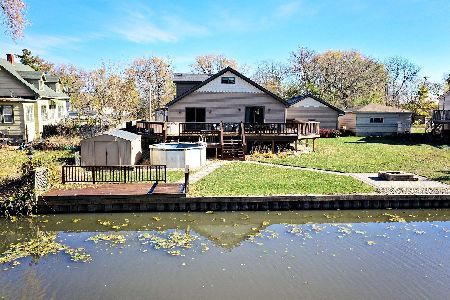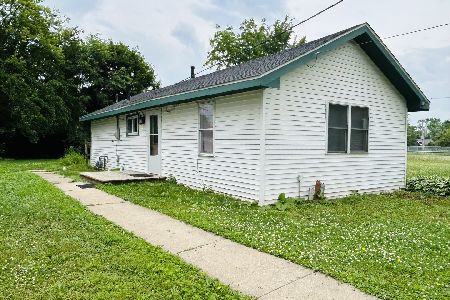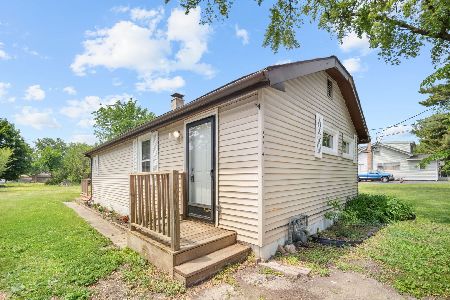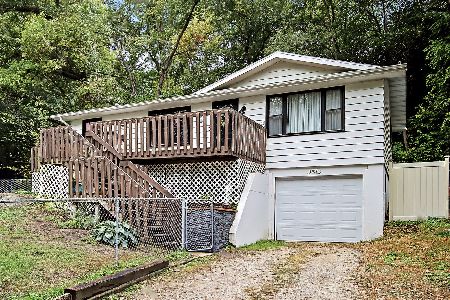715 Monterrey Terrace, Mchenry, Illinois 60050
$228,000
|
Sold
|
|
| Status: | Closed |
| Sqft: | 1,320 |
| Cost/Sqft: | $178 |
| Beds: | 3 |
| Baths: | 2 |
| Year Built: | 1979 |
| Property Taxes: | $6,407 |
| Days On Market: | 2701 |
| Lot Size: | 0,20 |
Description
Looking for a move in ready waterfront ranch? This is the one for you! This 3 bedroom 1.5 bath house has a lovely recently updated kitchen with tons of cherry cabinets, corian counters, SS appliances and plenty of room for a large table. The sliders in the kitchen will bring you out to the huge deck facing the channel. Relax in the hot tub, grill up some dinner or just watch the boats go by. The channel is deep and you've got 61' of shoreline to park all your toys. If you decide to head out you're a short ride to Pistakee Lake and all the Chain O'Lakes has to offer. Back inside you can relax in the living room which has views out to the water. This home has waterfront out back and on the other side of the street so you can enjoy a dual view. Master has 1/2 bath en suite. There are two more bedrooms, full hall bath and laundry room with stackable W/D. The two car garage is heated so it can be a gathering place for football, etc. This home IS NOT in flood plain.
Property Specifics
| Single Family | |
| — | |
| Ranch | |
| 1979 | |
| None | |
| — | |
| Yes | |
| 0.2 |
| Lake | |
| — | |
| 0 / Not Applicable | |
| None | |
| Private | |
| Septic-Private | |
| 10066853 | |
| 05043010040000 |
Nearby Schools
| NAME: | DISTRICT: | DISTANCE: | |
|---|---|---|---|
|
Grade School
Lotus School |
114 | — | |
|
Middle School
Stanton School |
114 | Not in DB | |
|
High School
Grant Community High School |
124 | Not in DB | |
Property History
| DATE: | EVENT: | PRICE: | SOURCE: |
|---|---|---|---|
| 19 Oct, 2018 | Sold | $228,000 | MRED MLS |
| 11 Sep, 2018 | Under contract | $234,900 | MRED MLS |
| 28 Aug, 2018 | Listed for sale | $234,900 | MRED MLS |
Room Specifics
Total Bedrooms: 3
Bedrooms Above Ground: 3
Bedrooms Below Ground: 0
Dimensions: —
Floor Type: Carpet
Dimensions: —
Floor Type: Carpet
Full Bathrooms: 2
Bathroom Amenities: Whirlpool
Bathroom in Basement: 0
Rooms: No additional rooms
Basement Description: Crawl
Other Specifics
| 2 | |
| Concrete Perimeter | |
| Asphalt | |
| Deck, Hot Tub, Storms/Screens | |
| Chain of Lakes Frontage,Channel Front,Water View | |
| 60 X 150 X 61 X 146 | |
| — | |
| Half | |
| Hardwood Floors, First Floor Bedroom, First Floor Laundry, First Floor Full Bath | |
| Range, Dishwasher, Refrigerator, Washer, Dryer, Stainless Steel Appliance(s) | |
| Not in DB | |
| — | |
| — | |
| — | |
| — |
Tax History
| Year | Property Taxes |
|---|---|
| 2018 | $6,407 |
Contact Agent
Nearby Similar Homes
Nearby Sold Comparables
Contact Agent
Listing Provided By
Lakes Realty Group

