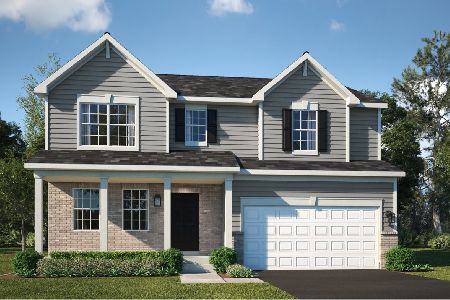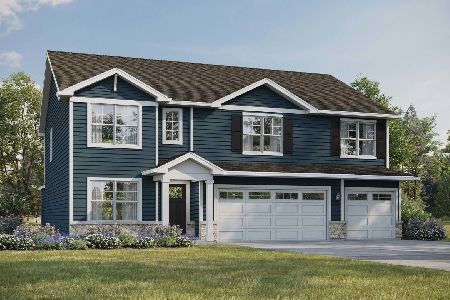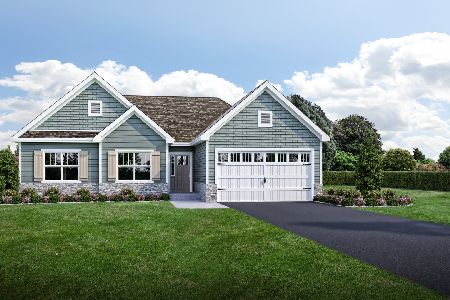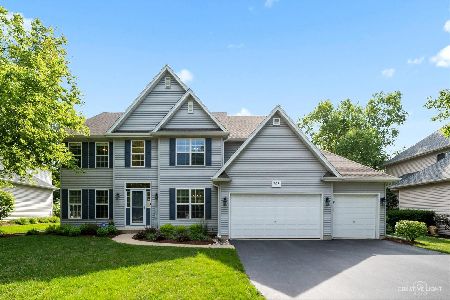709 Norway Place, Oswego, Illinois 60543
$330,000
|
Sold
|
|
| Status: | Closed |
| Sqft: | 3,389 |
| Cost/Sqft: | $106 |
| Beds: | 4 |
| Baths: | 3 |
| Year Built: | 2002 |
| Property Taxes: | $9,823 |
| Days On Market: | 3472 |
| Lot Size: | 0,27 |
Description
CONTINUE TO SHOW. COME & SEE THIS AMAZING CARLY MARIE HOME. THIS STUNNING HOME HAS AN OPEN FLOOR PLAN THRUOUT W/BACK STAIRCASE, HDWD FLRS, 9' CEILINGS & 1ST FLOOR DEN. DRAMATIC 2 STORY FOYER & 2ND FLOOR LANDING OVERLOOKING FAMILY ROOM. YOU WILL FIND PALLIDUM, TRANSOM, GARDEN & BAY WINDOWS. IT ALSO BOASTS VOLUME CEILINGS, CATHEDRAL, TRAY & 2-STORY. GOURMET KITCHEN W/MAPLE CABINETS & SS APPL. MASETR W/DD ENTRY, CATHEDRAL CLG, WIC & LUXURY MASTER BATH. 2 STORY GREAT RM W/BRICK FLOOR TO CLG FIREPLACE. HUGE FULL BSMT, PAINTED FLOORS & WALLS, PASSIVE RADON SYS W/ROUGH IN FOR FULL BATH. VERY PRIVATE, MATURE LANDSCAPED, FENCED BACK YARD W/CONCRETE PATIO, SHED & SPRINKLER SYS. TOO MANY UPGRADES & FEATURES TO LIST. NOTHING TO DO HERE BUT MOVE IN.
Property Specifics
| Single Family | |
| — | |
| Traditional | |
| 2002 | |
| Full | |
| CARLY MARIE | |
| No | |
| 0.27 |
| Kendall | |
| Gates Creek | |
| 238 / Annual | |
| Insurance | |
| Community Well | |
| Public Sewer, Sewer-Storm | |
| 09256489 | |
| 0213412008 |
Nearby Schools
| NAME: | DISTRICT: | DISTANCE: | |
|---|---|---|---|
|
Grade School
Fox Chase Elementary School |
308 | — | |
|
Middle School
Thompson Junior High School |
308 | Not in DB | |
|
High School
Oswego High School |
308 | Not in DB | |
Property History
| DATE: | EVENT: | PRICE: | SOURCE: |
|---|---|---|---|
| 10 Aug, 2016 | Sold | $330,000 | MRED MLS |
| 1 Jul, 2016 | Under contract | $359,900 | MRED MLS |
| 13 Jun, 2016 | Listed for sale | $359,900 | MRED MLS |
Room Specifics
Total Bedrooms: 4
Bedrooms Above Ground: 4
Bedrooms Below Ground: 0
Dimensions: —
Floor Type: Carpet
Dimensions: —
Floor Type: Carpet
Dimensions: —
Floor Type: Carpet
Full Bathrooms: 3
Bathroom Amenities: Whirlpool,Separate Shower,Double Sink
Bathroom in Basement: 0
Rooms: Eating Area,Office,Foyer,Walk In Closet
Basement Description: Bathroom Rough-In
Other Specifics
| 3 | |
| Concrete Perimeter | |
| Asphalt | |
| Patio, Storms/Screens | |
| Fenced Yard,Landscaped | |
| 161 X 120 X 61 X 120 | |
| Full,Unfinished | |
| Full | |
| Vaulted/Cathedral Ceilings, Hardwood Floors, First Floor Laundry | |
| Range, Microwave, Dishwasher, Refrigerator, Washer, Dryer, Disposal, Stainless Steel Appliance(s) | |
| Not in DB | |
| Sidewalks, Street Lights, Street Paved | |
| — | |
| — | |
| Wood Burning, Gas Log, Gas Starter |
Tax History
| Year | Property Taxes |
|---|---|
| 2016 | $9,823 |
Contact Agent
Nearby Similar Homes
Nearby Sold Comparables
Contact Agent
Listing Provided By
Coldwell Banker Residential










