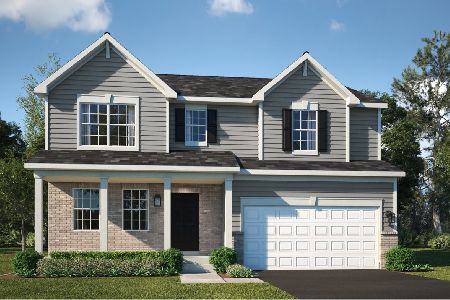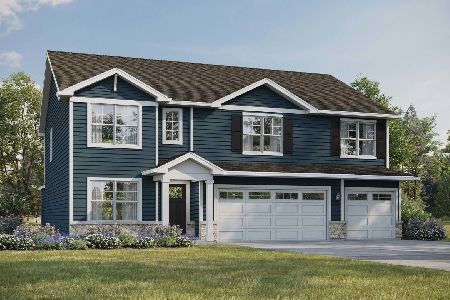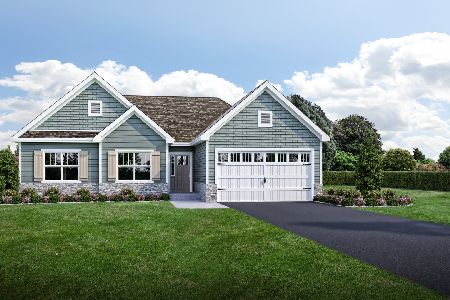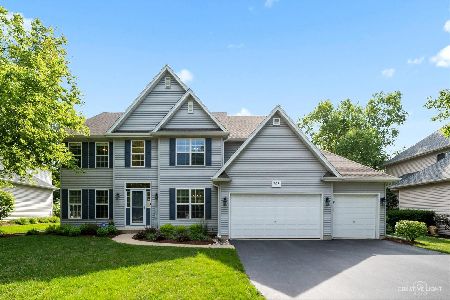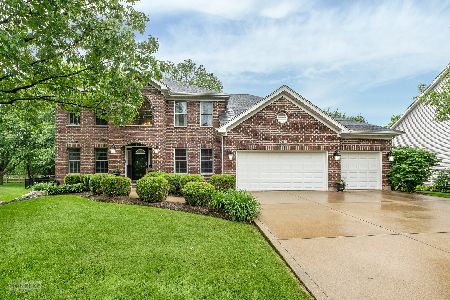710 Norway Place, Oswego, Illinois 60543
$365,000
|
Sold
|
|
| Status: | Closed |
| Sqft: | 3,524 |
| Cost/Sqft: | $101 |
| Beds: | 4 |
| Baths: | 4 |
| Year Built: | 2001 |
| Property Taxes: | $10,667 |
| Days On Market: | 2824 |
| Lot Size: | 0,00 |
Description
Ideally located & Move in Ready! All Brick front & professional landscaping present a beautiful curb appeal. 2 story foyer welcomes you & your guests to this home full of upgrades. Note room sizes starting w/ formal LR & DR w/ chair rail & stepped ceiling. Follow the HW flooring toward the back of the home & you'll be taken w/ the floor to ceiling all brick Fireplace, flanked by windows & loads of natural light in the 2 story FamRoom. Decorative columns define open space that flows from FamRoom thru BRKRoom & into the Kitchen featuring abundent cabinets, GRANITE countertops, large center island & SS applcs. 1st Flr Office & huge mud/LNDRYRm. Upstairs find 4 BDRMS separated 2/2 by catwalk. Master has fantastic walk-in closet w/ custom organizers, luxury bath w/ jacuzzi, lovely tile work, double granite top vanity & beautiful glass surround shower. Deep BMT features wet bar, RECRoom, GameRoom & Full Bath! Great paver & stone patio in private yard backing to horse property!
Property Specifics
| Single Family | |
| — | |
| Traditional | |
| 2001 | |
| Full | |
| — | |
| No | |
| — |
| Kendall | |
| Gates Creek | |
| 190 / Annual | |
| Other | |
| Public | |
| Public Sewer | |
| 09869927 | |
| 0213413010 |
Nearby Schools
| NAME: | DISTRICT: | DISTANCE: | |
|---|---|---|---|
|
Grade School
Fox Chase Elementary School |
308 | — | |
|
Middle School
Thompson Junior High School |
308 | Not in DB | |
|
High School
Oswego High School |
308 | Not in DB | |
Property History
| DATE: | EVENT: | PRICE: | SOURCE: |
|---|---|---|---|
| 31 May, 2018 | Sold | $365,000 | MRED MLS |
| 28 Mar, 2018 | Under contract | $357,000 | MRED MLS |
| 23 Mar, 2018 | Listed for sale | $357,000 | MRED MLS |
Room Specifics
Total Bedrooms: 4
Bedrooms Above Ground: 4
Bedrooms Below Ground: 0
Dimensions: —
Floor Type: Carpet
Dimensions: —
Floor Type: Carpet
Dimensions: —
Floor Type: Carpet
Full Bathrooms: 4
Bathroom Amenities: Whirlpool,Separate Shower,Double Sink
Bathroom in Basement: 1
Rooms: Eating Area,Bonus Room,Recreation Room,Game Room,Exercise Room,Foyer,Storage
Basement Description: Finished
Other Specifics
| 3 | |
| Concrete Perimeter | |
| Concrete | |
| Brick Paver Patio, Storms/Screens | |
| — | |
| 87X120 | |
| — | |
| Full | |
| Vaulted/Cathedral Ceilings, Bar-Wet, Hardwood Floors, First Floor Laundry | |
| Range, Microwave, Dishwasher, Refrigerator, Washer, Dryer, Disposal, Stainless Steel Appliance(s) | |
| Not in DB | |
| — | |
| — | |
| — | |
| Wood Burning, Gas Starter |
Tax History
| Year | Property Taxes |
|---|---|
| 2018 | $10,667 |
Contact Agent
Nearby Similar Homes
Nearby Sold Comparables
Contact Agent
Listing Provided By
Keller Williams Infinity


