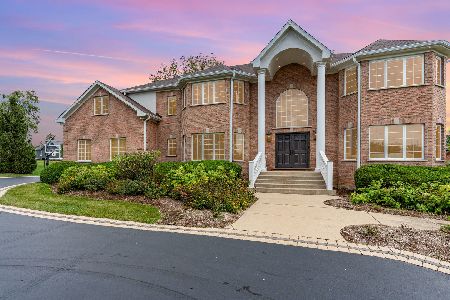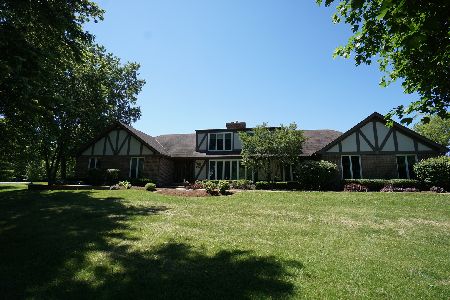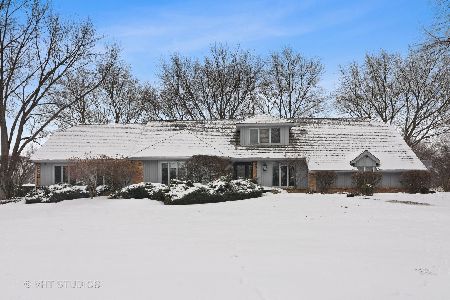709 Skye Lane, Inverness, Illinois 60010
$550,000
|
Sold
|
|
| Status: | Closed |
| Sqft: | 3,392 |
| Cost/Sqft: | $172 |
| Beds: | 4 |
| Baths: | 4 |
| Year Built: | 1977 |
| Property Taxes: | $14,193 |
| Days On Market: | 5638 |
| Lot Size: | 1,20 |
Description
Updated Werd built home is spacious & comfortable. 2 Master suites; each with their own baths, wood floors thru-out, new kitchen 2003 w/Cherry cabs, Dupont Zodiac engineered stone ctrs, stainless appliances, convection oven, & Travertine tile. Updated baths, updated HVAC, paver walk & fresh landscaping and a full basement w/wet bar, & potential for movie theatre. What a place to entertain & raise a family!
Property Specifics
| Single Family | |
| — | |
| Contemporary | |
| 1977 | |
| Full | |
| CUSTOM | |
| No | |
| 1.2 |
| Cook | |
| Cheviot Hills | |
| 0 / Not Applicable | |
| None | |
| Private Well | |
| Septic-Private | |
| 07572739 | |
| 02181010070000 |
Nearby Schools
| NAME: | DISTRICT: | DISTANCE: | |
|---|---|---|---|
|
Grade School
Marion Jordan Elementary School |
15 | — | |
|
Middle School
Walter R Sundling Junior High Sc |
15 | Not in DB | |
|
High School
Wm Fremd High School |
211 | Not in DB | |
Property History
| DATE: | EVENT: | PRICE: | SOURCE: |
|---|---|---|---|
| 15 Dec, 2010 | Sold | $550,000 | MRED MLS |
| 8 Nov, 2010 | Under contract | $585,000 | MRED MLS |
| — | Last price change | $599,900 | MRED MLS |
| 6 Jul, 2010 | Listed for sale | $599,900 | MRED MLS |
| 13 Mar, 2018 | Under contract | $0 | MRED MLS |
| 28 Oct, 2017 | Listed for sale | $0 | MRED MLS |
| 12 Feb, 2021 | Under contract | $0 | MRED MLS |
| 20 Oct, 2020 | Listed for sale | $0 | MRED MLS |
| 29 Dec, 2022 | Sold | $550,000 | MRED MLS |
| 3 Dec, 2022 | Under contract | $589,900 | MRED MLS |
| — | Last price change | $599,000 | MRED MLS |
| 17 Jul, 2022 | Listed for sale | $614,900 | MRED MLS |
Room Specifics
Total Bedrooms: 5
Bedrooms Above Ground: 4
Bedrooms Below Ground: 1
Dimensions: —
Floor Type: Hardwood
Dimensions: —
Floor Type: Hardwood
Dimensions: —
Floor Type: Hardwood
Dimensions: —
Floor Type: —
Full Bathrooms: 4
Bathroom Amenities: Whirlpool,Separate Shower,Double Sink
Bathroom in Basement: 0
Rooms: Bedroom 5,Den,Recreation Room
Basement Description: Finished
Other Specifics
| 3 | |
| Concrete Perimeter | |
| Asphalt | |
| Deck | |
| Corner Lot,Landscaped | |
| 223 X 186 X 197 X 225 | |
| — | |
| Full | |
| Skylight(s), Bar-Wet | |
| Range, Microwave, Dishwasher, Refrigerator, Washer, Dryer, Disposal | |
| Not in DB | |
| — | |
| — | |
| — | |
| Attached Fireplace Doors/Screen, Gas Log, Gas Starter |
Tax History
| Year | Property Taxes |
|---|---|
| 2010 | $14,193 |
| 2022 | $17,696 |
Contact Agent
Nearby Similar Homes
Nearby Sold Comparables
Contact Agent
Listing Provided By
Baird & Warner










