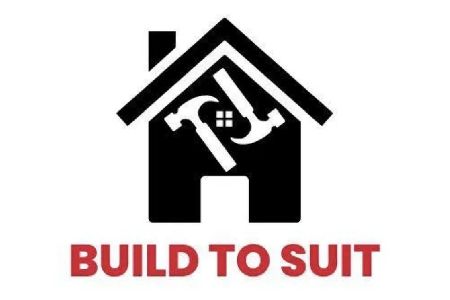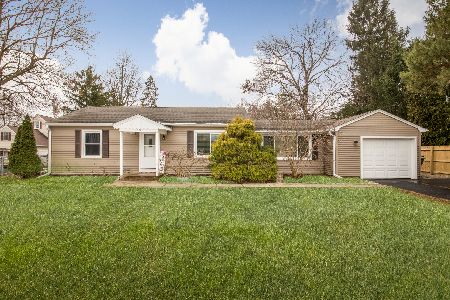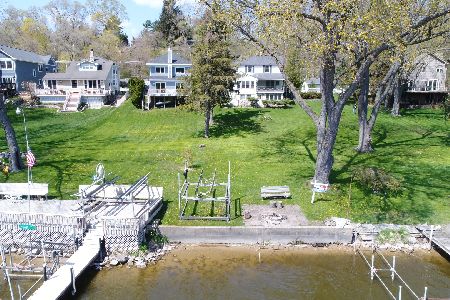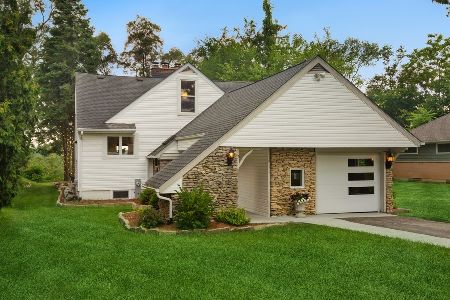709 Spring Beach Way, Cary, Illinois 60013
$415,000
|
Sold
|
|
| Status: | Closed |
| Sqft: | 2,320 |
| Cost/Sqft: | $203 |
| Beds: | 3 |
| Baths: | 3 |
| Year Built: | 1928 |
| Property Taxes: | $9,374 |
| Days On Market: | 2336 |
| Lot Size: | 0,27 |
Description
You're sure to be WOWED by this gorgeous nautical inspired Fox Riverfront home situated on a highly sought after strip of the Fox River with exceptional views of Fox River Grove's Picnic Grove Park and the Norge Ski Jump! This year-round vacation home has everything that you could want including an up-to-date interior & exterior, a walk-out basement, 3 car garage w/ ample storage space, an entertainment sized deck, plenty of yard space w/ a fire pit down by the riverfront & a permanent dock. Beautiful interior w/ views to appreciate featuring hardwood floors throughout, beadboard ceiling, brick fireplace & 1st floor den. Knockout kitchen w/ dark cabinets, granite counters, SS appliances & large island w/ breakfast bar. Spacious master suite w/ vaulted ceiling, luxurious bathroom & walk-in closet. Large loft area. Basement has office (could be guest bed), 1/2 bath & storage. Hardie board siding, stone pillared front entry & Pella windows. Close to downtown Cary/Metra. Cary schools!
Property Specifics
| Single Family | |
| — | |
| Traditional | |
| 1928 | |
| Full,Walkout | |
| — | |
| Yes | |
| 0.27 |
| Mc Henry | |
| Spring Beach | |
| — / Not Applicable | |
| None | |
| Private Well | |
| Septic-Private | |
| 10501152 | |
| 2017177036 |
Nearby Schools
| NAME: | DISTRICT: | DISTANCE: | |
|---|---|---|---|
|
Middle School
Cary Junior High School |
26 | Not in DB | |
|
High School
Cary-grove Community High School |
155 | Not in DB | |
Property History
| DATE: | EVENT: | PRICE: | SOURCE: |
|---|---|---|---|
| 12 Dec, 2019 | Sold | $415,000 | MRED MLS |
| 1 Nov, 2019 | Under contract | $469,900 | MRED MLS |
| 29 Aug, 2019 | Listed for sale | $469,900 | MRED MLS |
Room Specifics
Total Bedrooms: 3
Bedrooms Above Ground: 3
Bedrooms Below Ground: 0
Dimensions: —
Floor Type: Hardwood
Dimensions: —
Floor Type: Hardwood
Full Bathrooms: 3
Bathroom Amenities: Separate Shower,Double Sink,Soaking Tub
Bathroom in Basement: 1
Rooms: Eating Area,Den,Office,Loft,Storage,Deck
Basement Description: Partially Finished,Crawl
Other Specifics
| 3 | |
| Concrete Perimeter | |
| Asphalt | |
| Deck, Boat Slip, Storms/Screens, Fire Pit | |
| River Front,Water Rights,Water View | |
| 58X273X49X265 | |
| Unfinished | |
| Full | |
| Vaulted/Cathedral Ceilings, Hardwood Floors, First Floor Full Bath, Walk-In Closet(s) | |
| Range, Microwave, Dishwasher, Refrigerator, Washer, Dryer, Stainless Steel Appliance(s), Wine Refrigerator, Range Hood, Water Softener Owned | |
| Not in DB | |
| Dock, Water Rights, Street Lights, Street Paved | |
| — | |
| — | |
| Wood Burning |
Tax History
| Year | Property Taxes |
|---|---|
| 2019 | $9,374 |
Contact Agent
Nearby Similar Homes
Nearby Sold Comparables
Contact Agent
Listing Provided By
Baird & Warner










