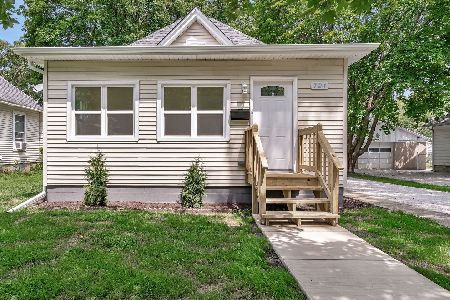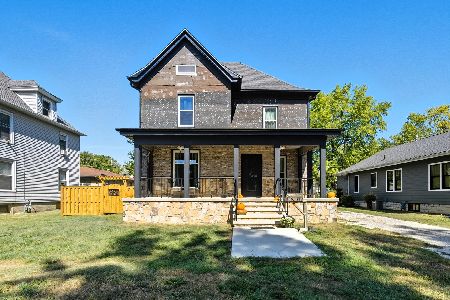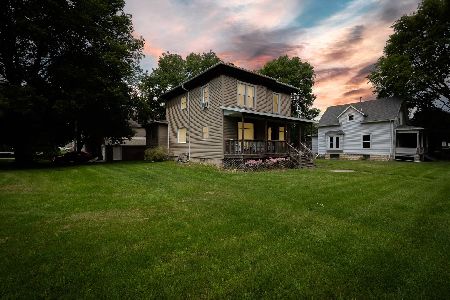709 Vermillion Street, Pontiac, Illinois 61764
$102,500
|
Sold
|
|
| Status: | Closed |
| Sqft: | 1,381 |
| Cost/Sqft: | $76 |
| Beds: | 3 |
| Baths: | 2 |
| Year Built: | 1938 |
| Property Taxes: | $1,250 |
| Days On Market: | 411 |
| Lot Size: | 0,00 |
Description
Step into a Cozy and Inviting Cape Cod Styled Home With a Layout That Connects Each Area. The First Floor Features a Remodeled Kitchen with Custom Cabinets and Counter Seating, all Done with Quality Craftsmanship. Main Floor Bedroom Could Also be Used as Office Space. Upstairs, Find Two Additional Back to Front Bedrooms, Spacious Hallway and Full Bath. Outside, the Back Deck Area Comes with Covered Remote Awning to Shade Your Outdoor Living Space Alongside a Large Concrete Patio. Laundry is Located in the Basement with Plenty of Storage. All Appliances Stay. Roof Replaced in 2012. House is Being Sold "As Is".
Property Specifics
| Single Family | |
| — | |
| — | |
| 1938 | |
| — | |
| — | |
| No | |
| — |
| Livingston | |
| Not Applicable | |
| — / Not Applicable | |
| — | |
| — | |
| — | |
| 12219921 | |
| 151527129015 |
Nearby Schools
| NAME: | DISTRICT: | DISTANCE: | |
|---|---|---|---|
|
Grade School
Attendance Centers |
429 | — | |
|
Middle School
Pontiac Junior High School |
429 | Not in DB | |
|
High School
Pontiac High School |
90 | Not in DB | |
Property History
| DATE: | EVENT: | PRICE: | SOURCE: |
|---|---|---|---|
| 23 Jan, 2025 | Sold | $102,500 | MRED MLS |
| 9 Dec, 2024 | Under contract | $105,000 | MRED MLS |
| 4 Dec, 2024 | Listed for sale | $105,000 | MRED MLS |
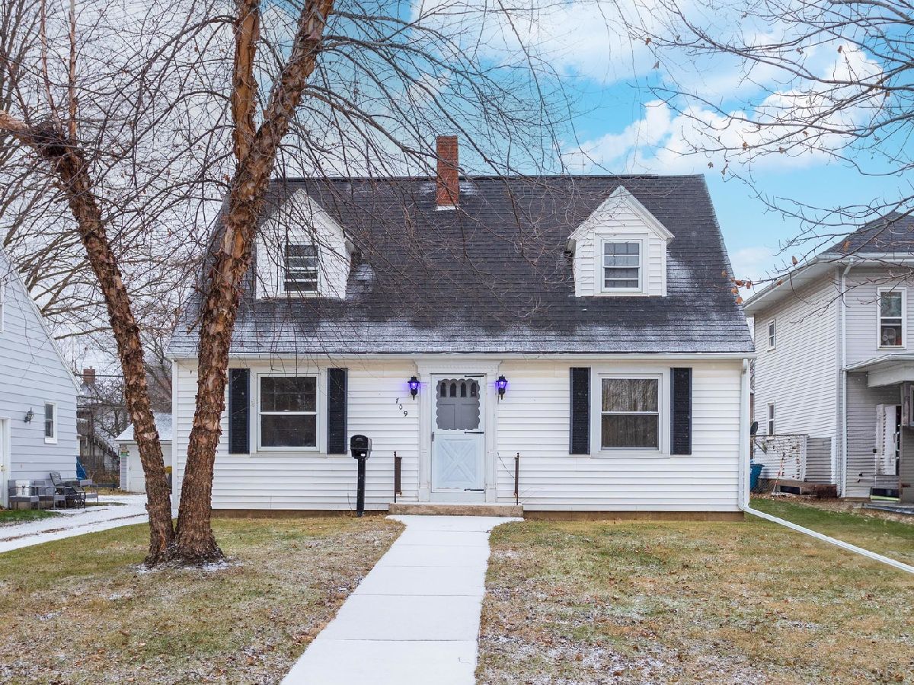
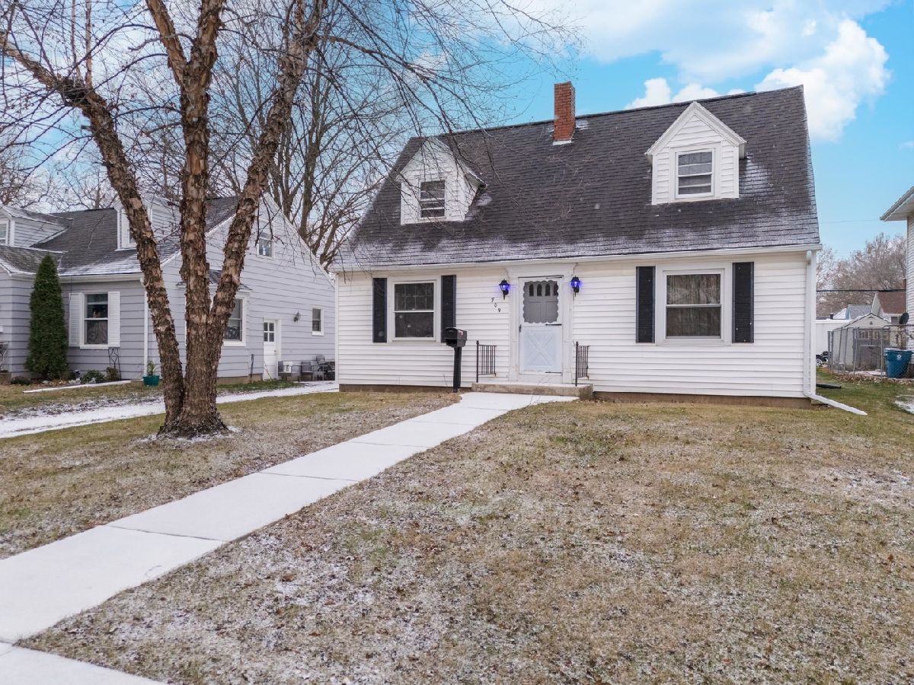


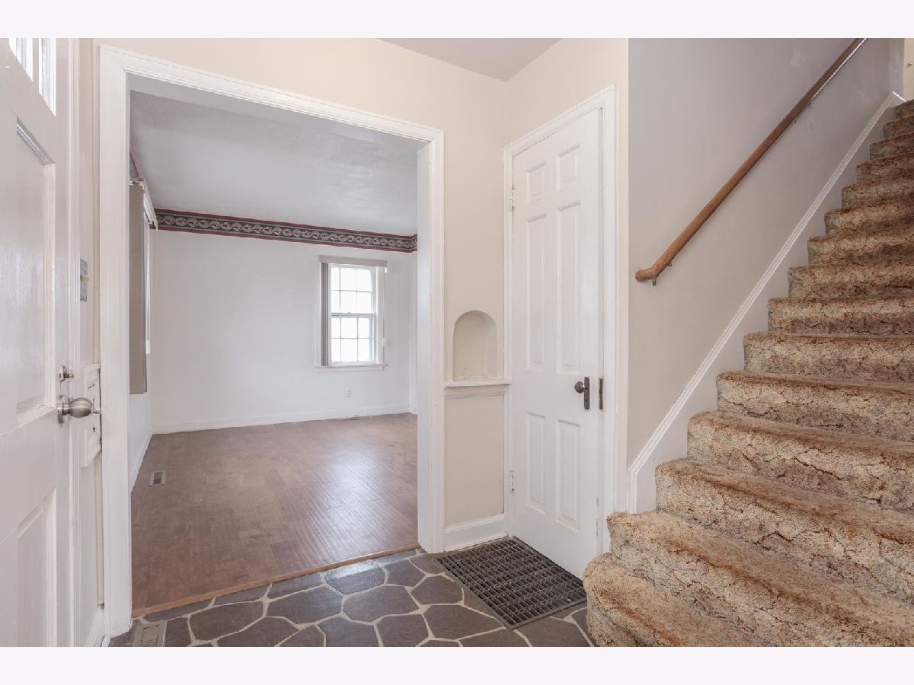






















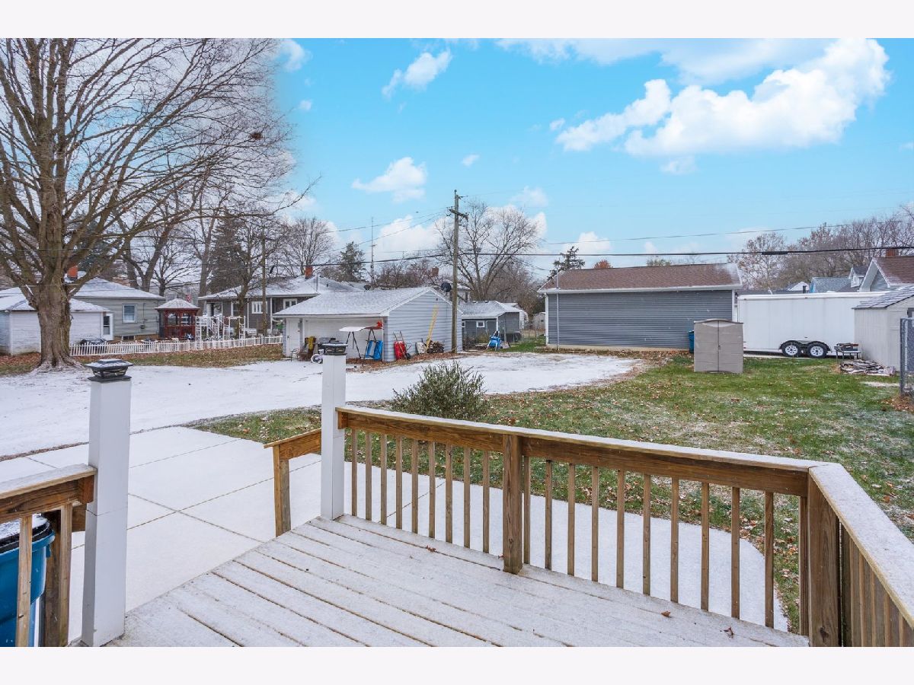
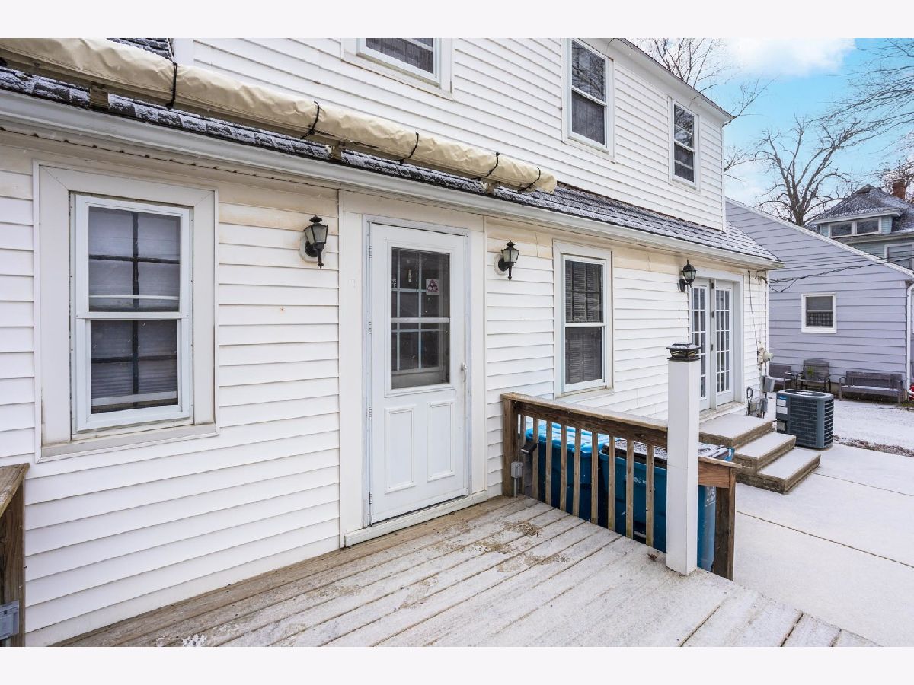




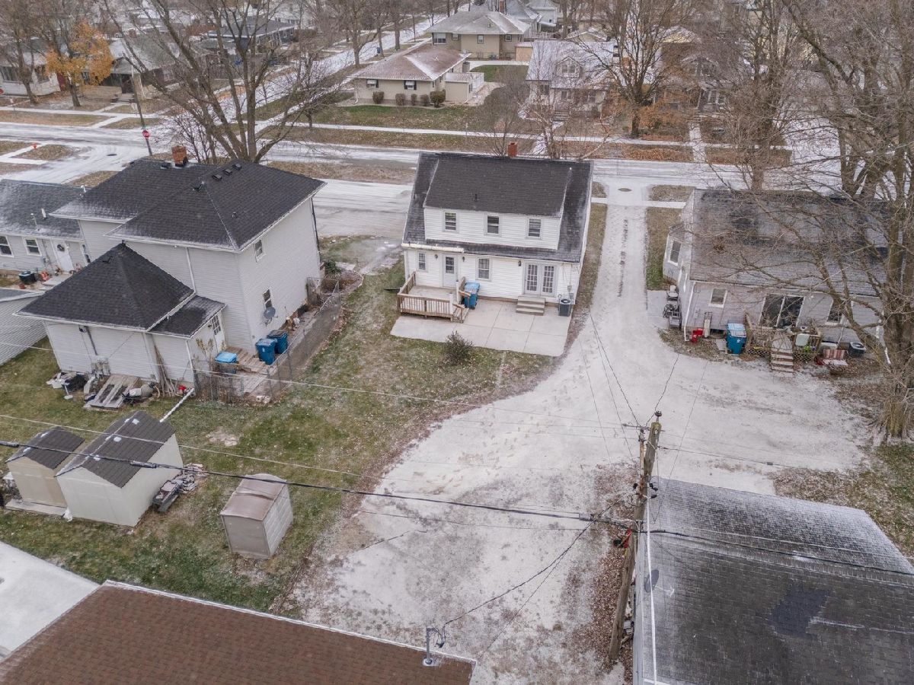


Room Specifics
Total Bedrooms: 3
Bedrooms Above Ground: 3
Bedrooms Below Ground: 0
Dimensions: —
Floor Type: —
Dimensions: —
Floor Type: —
Full Bathrooms: 2
Bathroom Amenities: —
Bathroom in Basement: 0
Rooms: —
Basement Description: Unfinished
Other Specifics
| — | |
| — | |
| Gravel | |
| — | |
| — | |
| 44 X 127.5 | |
| — | |
| — | |
| — | |
| — | |
| Not in DB | |
| — | |
| — | |
| — | |
| — |
Tax History
| Year | Property Taxes |
|---|---|
| 2025 | $1,250 |
Contact Agent
Nearby Similar Homes
Nearby Sold Comparables
Contact Agent
Listing Provided By
R.E. Dynamics



