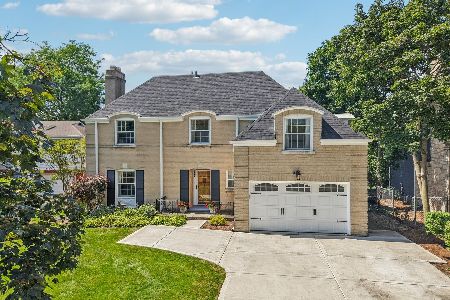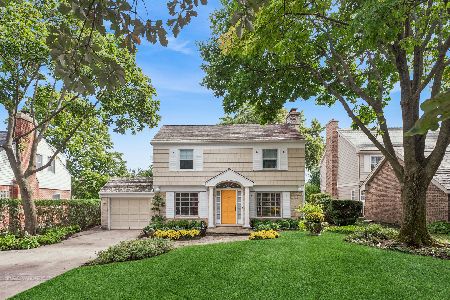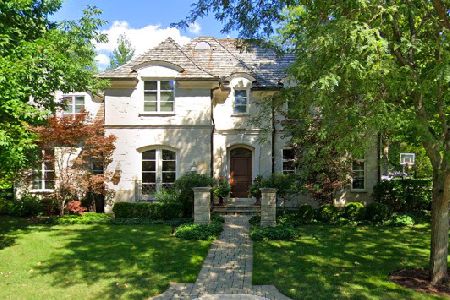912 Polo Lane, Glenview, Illinois 60025
$1,265,000
|
Sold
|
|
| Status: | Closed |
| Sqft: | 0 |
| Cost/Sqft: | — |
| Beds: | 4 |
| Baths: | 5 |
| Year Built: | 2004 |
| Property Taxes: | $22,586 |
| Days On Market: | 2382 |
| Lot Size: | 0,00 |
Description
The brick paver walkway leads to this stunning brick home with cedar shake roof. The center entry marble foyer divides the living room with gas fireplace and the formal dining room both with detailed millwork. The spacious and bright kitchen features a wide center island with seating, granite counter tops, high-end appliances, pantry, and built-in bench in the eating area. The kitchen flows into a large family room with gas fireplace, lots of windows, and sliding doors out to an amazing brick paver patio highlighted by a bar/island with built-in grill and refrigerator. Mudroom with lockers and a powder room complete the main level. Four huge bedrooms, three full bathrooms, and a laundry room upstairs including a master suite oasis with gas fireplace, charming window seat, and beautiful bathroom with double sinks, whirlpool tub, and large shower. Stunning lower level with gray wood look floors, fifth bedroom, wine cellar, full bathroom, and built-in theater wall with projector.
Property Specifics
| Single Family | |
| — | |
| — | |
| 2004 | |
| Full | |
| — | |
| No | |
| — |
| Cook | |
| — | |
| 0 / Not Applicable | |
| None | |
| Lake Michigan,Public | |
| Public Sewer | |
| 10368880 | |
| 04363130140000 |
Nearby Schools
| NAME: | DISTRICT: | DISTANCE: | |
|---|---|---|---|
|
Grade School
Lyon Elementary School |
34 | — | |
|
Middle School
Springman Middle School |
34 | Not in DB | |
|
High School
Glenbrook South High School |
225 | Not in DB | |
|
Alternate Elementary School
Pleasant Ridge Elementary School |
— | Not in DB | |
Property History
| DATE: | EVENT: | PRICE: | SOURCE: |
|---|---|---|---|
| 29 Aug, 2019 | Sold | $1,265,000 | MRED MLS |
| 11 Jul, 2019 | Under contract | $1,399,000 | MRED MLS |
| — | Last price change | $1,450,000 | MRED MLS |
| 6 May, 2019 | Listed for sale | $1,450,000 | MRED MLS |
Room Specifics
Total Bedrooms: 5
Bedrooms Above Ground: 4
Bedrooms Below Ground: 1
Dimensions: —
Floor Type: Carpet
Dimensions: —
Floor Type: Carpet
Dimensions: —
Floor Type: Carpet
Dimensions: —
Floor Type: —
Full Bathrooms: 5
Bathroom Amenities: Whirlpool,Separate Shower,Double Sink
Bathroom in Basement: 1
Rooms: Bedroom 5,Great Room,Foyer,Mud Room,Walk In Closet
Basement Description: Finished
Other Specifics
| 2 | |
| Concrete Perimeter | |
| Asphalt | |
| Brick Paver Patio, Outdoor Grill | |
| — | |
| 134X13X11X45X149X69X134 | |
| Pull Down Stair | |
| Full | |
| Hardwood Floors, Second Floor Laundry, Walk-In Closet(s) | |
| Range, Dishwasher, Refrigerator, Bar Fridge, Washer, Dryer, Disposal | |
| Not in DB | |
| Street Paved | |
| — | |
| — | |
| Gas Log, Gas Starter |
Tax History
| Year | Property Taxes |
|---|---|
| 2019 | $22,586 |
Contact Agent
Nearby Similar Homes
Nearby Sold Comparables
Contact Agent
Listing Provided By
Coldwell Banker Residential








