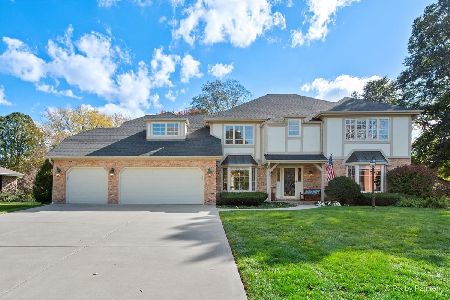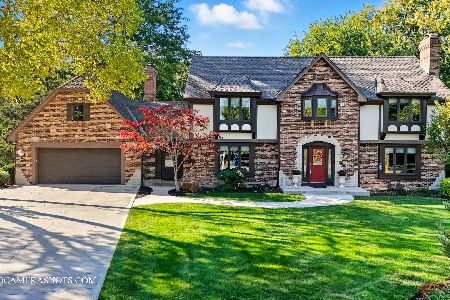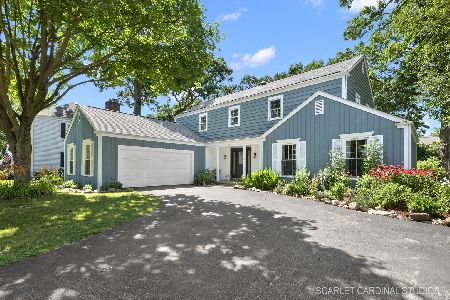71 Foxwood Lane, St Charles, Illinois 60174
$330,000
|
Sold
|
|
| Status: | Closed |
| Sqft: | 2,359 |
| Cost/Sqft: | $144 |
| Beds: | 4 |
| Baths: | 3 |
| Year Built: | 1977 |
| Property Taxes: | $278 |
| Days On Market: | 2295 |
| Lot Size: | 0,27 |
Description
Your family's home search is over when you see this beautiful two story Colonial home with huge bedrooms, and a gorgeous back yard with a screened in porch and huge deck in a beautiful setting! Desirable Hunter's Woods subdivision! Kitchen has granite counters, plenty of room for a kitchen table in front of your bay window, with plenty of room for the cooking pro in you with a huge pantry. Warm and inviting family room has a gas fireplace with raised hearth and wood laminate flooring. Side load garage with windows will make your day! Master bedroom has walk-in closet and full bath, while the other bedrooms have great space for your children. Make this your new home with your personal touches, and includes a home warranty for your ease of mind. Offer verbally accepted. No more showings.
Property Specifics
| Single Family | |
| — | |
| Colonial | |
| 1977 | |
| Full | |
| — | |
| No | |
| 0.27 |
| Kane | |
| — | |
| — / Not Applicable | |
| None | |
| Community Well | |
| Public Sewer | |
| 10509906 | |
| 0923476022 |
Nearby Schools
| NAME: | DISTRICT: | DISTANCE: | |
|---|---|---|---|
|
Grade School
Fox Ridge Elementary School |
303 | — | |
|
Middle School
Wredling Middle School |
303 | Not in DB | |
|
High School
St Charles East High School |
303 | Not in DB | |
Property History
| DATE: | EVENT: | PRICE: | SOURCE: |
|---|---|---|---|
| 15 Nov, 2019 | Sold | $330,000 | MRED MLS |
| 10 Sep, 2019 | Under contract | $339,500 | MRED MLS |
| 6 Sep, 2019 | Listed for sale | $339,500 | MRED MLS |
Room Specifics
Total Bedrooms: 4
Bedrooms Above Ground: 4
Bedrooms Below Ground: 0
Dimensions: —
Floor Type: Carpet
Dimensions: —
Floor Type: Carpet
Dimensions: —
Floor Type: Carpet
Full Bathrooms: 3
Bathroom Amenities: —
Bathroom in Basement: 0
Rooms: Enclosed Porch
Basement Description: Unfinished
Other Specifics
| 2 | |
| Concrete Perimeter | |
| Asphalt | |
| Deck, Porch Screened, Storms/Screens | |
| Corner Lot,Cul-De-Sac | |
| 114X120X81X148 | |
| Pull Down Stair | |
| Full | |
| Wood Laminate Floors, Built-in Features, Walk-In Closet(s) | |
| Range, Microwave, Dishwasher, Refrigerator, Freezer, Washer, Dryer, Disposal, Water Softener | |
| Not in DB | |
| Sidewalks, Street Lights, Street Paved | |
| — | |
| — | |
| Attached Fireplace Doors/Screen, Gas Log, Gas Starter, Includes Accessories |
Tax History
| Year | Property Taxes |
|---|---|
| 2019 | $278 |
Contact Agent
Nearby Similar Homes
Nearby Sold Comparables
Contact Agent
Listing Provided By
ExpertRE Inc







