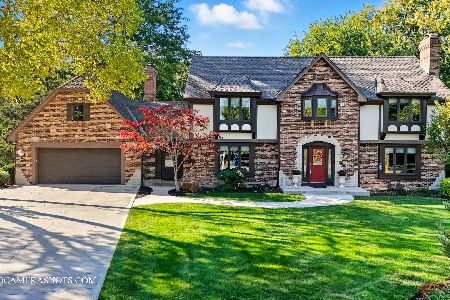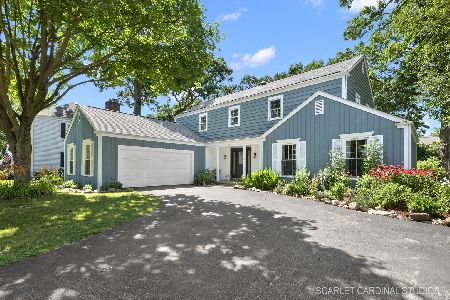9 Southgate Course, St Charles, Illinois 60174
$320,000
|
Sold
|
|
| Status: | Closed |
| Sqft: | 2,800 |
| Cost/Sqft: | $123 |
| Beds: | 5 |
| Baths: | 4 |
| Year Built: | 1978 |
| Property Taxes: | $8,520 |
| Days On Market: | 2237 |
| Lot Size: | 0,27 |
Description
Prime St. Charles location! Meticulously maintained 6 bedroom home in desirable Hunters Woods subdivision. The 1st floor boasts a spacious living room with large windows that allow plenty of natural light, adjacent separate dining room with laminate flooring, and large kitchen with newer appliances, an abundance of pantry storage, and eating area. Family room with brick wood burning fireplace and sliding doors to outdoor deck, perfect for entertaining! 1st floor bedroom/office with hardwood floors and double closets. Full bathroom with shower and separate laundry room with sink and storage closets. The 2nd floor has 4 large bedrooms with double closets, Master Bedroom with walk in closet and en suite. Full partially finished basement with 6th bedroom. Furnace replaced in 2016, A/C replaced 2017, Sump pump 2015, back up 2019. Don't miss the opportunity to make this your new home with your personal touches!
Property Specifics
| Single Family | |
| — | |
| — | |
| 1978 | |
| Full | |
| — | |
| No | |
| 0.27 |
| Kane | |
| Hunters Woods | |
| 0 / Not Applicable | |
| None | |
| Public | |
| Public Sewer | |
| 10590533 | |
| 0923476021 |
Nearby Schools
| NAME: | DISTRICT: | DISTANCE: | |
|---|---|---|---|
|
Grade School
Fox Ridge Elementary School |
303 | — | |
|
Middle School
Wredling Middle School |
303 | Not in DB | |
|
High School
St Charles East High School |
303 | Not in DB | |
Property History
| DATE: | EVENT: | PRICE: | SOURCE: |
|---|---|---|---|
| 31 Jan, 2020 | Sold | $320,000 | MRED MLS |
| 8 Jan, 2020 | Under contract | $344,900 | MRED MLS |
| 11 Dec, 2019 | Listed for sale | $344,900 | MRED MLS |
| 1 Aug, 2024 | Sold | $491,500 | MRED MLS |
| 7 Jul, 2024 | Under contract | $500,000 | MRED MLS |
| 27 Jun, 2024 | Listed for sale | $500,000 | MRED MLS |
Room Specifics
Total Bedrooms: 6
Bedrooms Above Ground: 5
Bedrooms Below Ground: 1
Dimensions: —
Floor Type: Wood Laminate
Dimensions: —
Floor Type: Wood Laminate
Dimensions: —
Floor Type: Wood Laminate
Dimensions: —
Floor Type: —
Dimensions: —
Floor Type: —
Full Bathrooms: 4
Bathroom Amenities: No Tub
Bathroom in Basement: 0
Rooms: Eating Area,Foyer,Bedroom 5,Bedroom 6
Basement Description: Partially Finished
Other Specifics
| 2 | |
| Concrete Perimeter | |
| Asphalt | |
| Deck, Storms/Screens | |
| — | |
| 22X33X53X114X39X52X148 | |
| — | |
| Full | |
| Hardwood Floors, Wood Laminate Floors, First Floor Bedroom, First Floor Laundry, First Floor Full Bath, Walk-In Closet(s) | |
| Range, Microwave, Dishwasher, Refrigerator, Washer, Dryer, Disposal, Water Purifier Owned, Water Softener | |
| Not in DB | |
| Sidewalks, Street Lights, Street Paved | |
| — | |
| — | |
| Wood Burning, Gas Starter |
Tax History
| Year | Property Taxes |
|---|---|
| 2020 | $8,520 |
| 2024 | $10,281 |
Contact Agent
Nearby Similar Homes
Nearby Sold Comparables
Contact Agent
Listing Provided By
Keller Williams Success Realty







