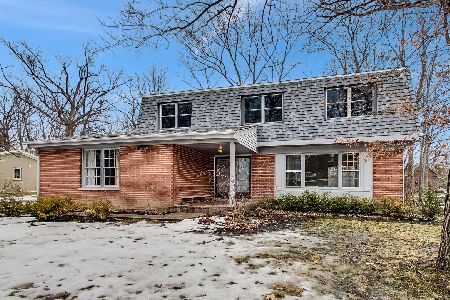71 Oakwood Lane, Lincolnshire, Illinois 60069
$430,000
|
Sold
|
|
| Status: | Closed |
| Sqft: | 2,296 |
| Cost/Sqft: | $200 |
| Beds: | 3 |
| Baths: | 2 |
| Year Built: | 1968 |
| Property Taxes: | $11,946 |
| Days On Market: | 3554 |
| Lot Size: | 0,46 |
Description
Rare brick ranch in award-winning school district! Lovely, wooded, nearly half acre with koi pond and waterfall feature. Wonderful circular and open floor plan with east and south light flooding the back of the house. So much room to move about and enjoy from the kitchen and keeping room with wood-burning fireplace to the great room with vaulted ceiling to the more formal living and dining rooms. Then there's the 3 sliders to the deck overlooking the yard. You won't want to leave home! With the master bedroom at the rear of the house, the sellers have drifted to sleep at the sound of the waterfall!! Hardwood floors in the living areas and under carpet in the two front bedrooms. Over-sized garage with storage space, partial basement ready to customize. Entertaining is easy here or just enjoying the good life on one level, while having a basement for extra storage. Enjoy all Lincolnshire has to offer including Spring Lake, LS Swim Club and award winning schools. 294 is just east.
Property Specifics
| Single Family | |
| — | |
| Ranch | |
| 1968 | |
| Partial | |
| — | |
| No | |
| 0.46 |
| Lake | |
| — | |
| 0 / Not Applicable | |
| None | |
| Lake Michigan,Public | |
| Public Sewer | |
| 09246730 | |
| 15144030180000 |
Nearby Schools
| NAME: | DISTRICT: | DISTANCE: | |
|---|---|---|---|
|
Grade School
Laura B Sprague School |
103 | — | |
|
Middle School
Daniel Wright Junior High School |
103 | Not in DB | |
|
High School
Adlai E Stevenson High School |
125 | Not in DB | |
Property History
| DATE: | EVENT: | PRICE: | SOURCE: |
|---|---|---|---|
| 22 Aug, 2016 | Sold | $430,000 | MRED MLS |
| 15 Jun, 2016 | Under contract | $459,000 | MRED MLS |
| 3 Jun, 2016 | Listed for sale | $459,000 | MRED MLS |
Room Specifics
Total Bedrooms: 3
Bedrooms Above Ground: 3
Bedrooms Below Ground: 0
Dimensions: —
Floor Type: Carpet
Dimensions: —
Floor Type: Carpet
Full Bathrooms: 2
Bathroom Amenities: —
Bathroom in Basement: 0
Rooms: Foyer,Great Room,Storage
Basement Description: Unfinished,Crawl
Other Specifics
| 2.5 | |
| Concrete Perimeter | |
| Asphalt | |
| Deck, Porch | |
| Pond(s),Wooded | |
| 99 X 201 X 100 X 201 | |
| — | |
| Full | |
| Vaulted/Cathedral Ceilings, Skylight(s), Hardwood Floors, First Floor Bedroom, First Floor Full Bath | |
| Range, Microwave, Dishwasher, Refrigerator, Washer, Dryer, Disposal | |
| Not in DB | |
| Street Lights, Street Paved | |
| — | |
| — | |
| Wood Burning, Attached Fireplace Doors/Screen |
Tax History
| Year | Property Taxes |
|---|---|
| 2016 | $11,946 |
Contact Agent
Nearby Similar Homes
Nearby Sold Comparables
Contact Agent
Listing Provided By
Berkshire Hathaway HomeServices KoenigRubloff









