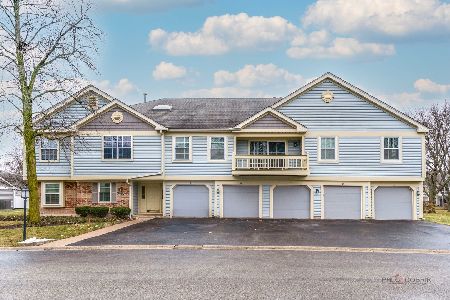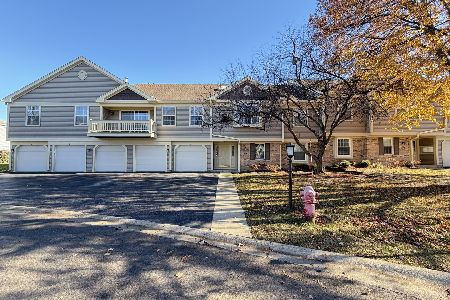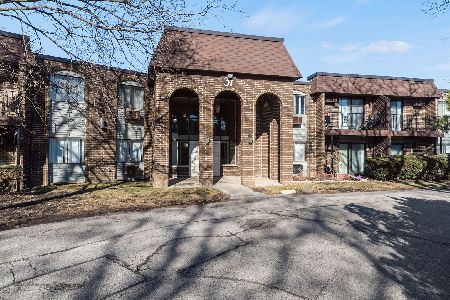71 Sandhurst Road, Mundelein, Illinois 60060
$209,900
|
Sold
|
|
| Status: | Closed |
| Sqft: | 1,206 |
| Cost/Sqft: | $174 |
| Beds: | 2 |
| Baths: | 2 |
| Year Built: | 1984 |
| Property Taxes: | $5,390 |
| Days On Market: | 1912 |
| Lot Size: | 0,00 |
Description
Beautiful * Updated Ranch Style Duplex in Highly Desirable Cambridge Chase Subdivision * Award winning Vernon Hills Schools! Open floor concept! Spacious living * dining room with vaulted ceiling and A lot of natural Light. Eat -In-Kitchen with cathedral ceiling, Stainless Steel appliances, Wooded cabinets, Ceramic floor opens to Cozy family room with Vaulted ceiling and sliding door to large private deck 15x11. 2 nice size bedrooms with Vaulted ceiling and full bathroom with tub! Remodeled Powder room. Freshly Painted! Laminate Floors Throughout! New Light Fixtures! Washer and Dryer -2018! Vinyl Siding -2018 ! All Windows-2019! Sliding Door - 2019! Furnace is 8 years old! Large private backyard. Attached garage with New garage door-2019! No association Fees! Close to shopping, transportation, restaurants, golf Course, parks.
Property Specifics
| Condos/Townhomes | |
| 1 | |
| — | |
| 1984 | |
| None | |
| RANCH | |
| No | |
| — |
| Lake | |
| Cambridge Chase | |
| 0 / Not Applicable | |
| None | |
| Lake Michigan,Public | |
| Public Sewer | |
| 10920245 | |
| 11293050090000 |
Nearby Schools
| NAME: | DISTRICT: | DISTANCE: | |
|---|---|---|---|
|
Grade School
Hawthorn Elementary School (nor |
73 | — | |
|
Middle School
Hawthorn Middle School North |
73 | Not in DB | |
|
High School
Vernon Hills High School |
128 | Not in DB | |
Property History
| DATE: | EVENT: | PRICE: | SOURCE: |
|---|---|---|---|
| 11 Dec, 2020 | Sold | $209,900 | MRED MLS |
| 30 Oct, 2020 | Under contract | $209,900 | MRED MLS |
| 29 Oct, 2020 | Listed for sale | $209,900 | MRED MLS |



























Room Specifics
Total Bedrooms: 2
Bedrooms Above Ground: 2
Bedrooms Below Ground: 0
Dimensions: —
Floor Type: Other
Full Bathrooms: 2
Bathroom Amenities: —
Bathroom in Basement: 0
Rooms: Deck,Foyer,Walk In Closet
Basement Description: Slab
Other Specifics
| 1 | |
| Concrete Perimeter | |
| Asphalt | |
| Deck, Porch, Storms/Screens, End Unit, Cable Access | |
| Sidewalks,Streetlights,Wood Fence | |
| 44X100 | |
| — | |
| Full | |
| Vaulted/Cathedral Ceilings, Wood Laminate Floors, First Floor Bedroom, First Floor Laundry, First Floor Full Bath, Laundry Hook-Up in Unit, Storage, Walk-In Closet(s), Coffered Ceiling(s), Open Floorplan, Dining Combo, Drapes/Blinds | |
| Range, Dishwasher, Refrigerator, Washer, Dryer, Disposal, Stainless Steel Appliance(s) | |
| Not in DB | |
| — | |
| — | |
| — | |
| — |
Tax History
| Year | Property Taxes |
|---|---|
| 2020 | $5,390 |
Contact Agent
Nearby Similar Homes
Nearby Sold Comparables
Contact Agent
Listing Provided By
Gold & Azen Realty









