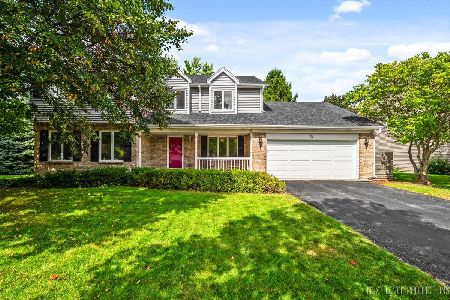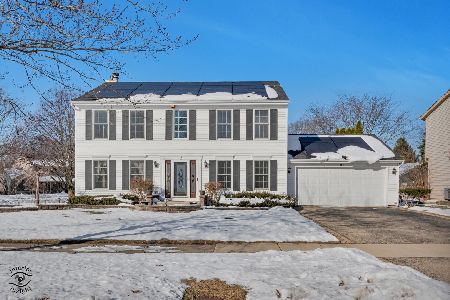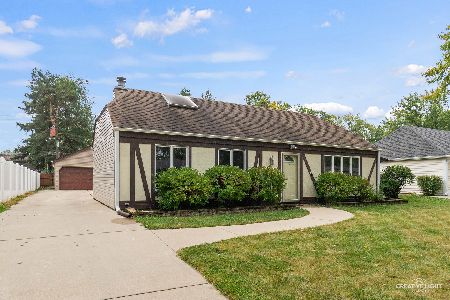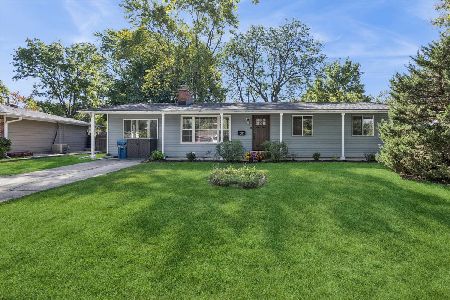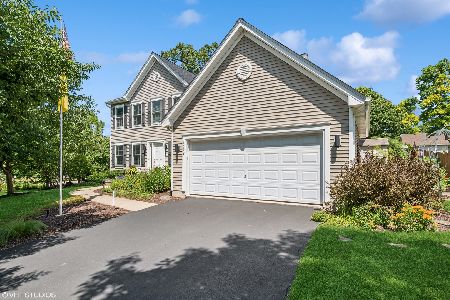71 Winter Hill Circle, Montgomery, Illinois 60538
$260,000
|
Sold
|
|
| Status: | Closed |
| Sqft: | 2,187 |
| Cost/Sqft: | $121 |
| Beds: | 4 |
| Baths: | 3 |
| Year Built: | 1992 |
| Property Taxes: | $7,126 |
| Days On Market: | 2942 |
| Lot Size: | 0,25 |
Description
This a rare find! Built new 25 years ago, one family has lovingly maintained and updated this home. It is exceptionally cared for and will be a treasure for its new owners. The home was built on a premium lot, on a quiet street across from a cul-de-sac, and around the corner from parks. Located at the top of the hill, down the road one can enjoy the bike trail along the Fox River. Children attend highly ranked Oswego schools. While the front porch welcomes visitors, the recently installed gleaming, hand-scraped hardwood floors shouts welcome home! Carpet is brand new on main level and upper levels. Chefs will enjoy the granite counters, center island, and Stainless Steel Appliances. Designed for entertaining the kitchen opens to breakfast room and family room spaces, while the large living room and dining room connect via an oversized doorway. Other entertaining venues include the fully finished basement, private backyard with mature landscaping and brick paver patio. 1YR HOME WARRANTY
Property Specifics
| Single Family | |
| — | |
| Traditional | |
| 1992 | |
| Partial | |
| — | |
| No | |
| 0.25 |
| Kendall | |
| Seasons Ridge | |
| 0 / Not Applicable | |
| None | |
| Public | |
| Public Sewer | |
| 09809157 | |
| 0304102005 |
Nearby Schools
| NAME: | DISTRICT: | DISTANCE: | |
|---|---|---|---|
|
Grade School
Boulder Hill Elementary School |
308 | — | |
|
Middle School
Thompson Junior High School |
308 | Not in DB | |
|
High School
Oswego High School |
308 | Not in DB | |
Property History
| DATE: | EVENT: | PRICE: | SOURCE: |
|---|---|---|---|
| 9 Jan, 2018 | Sold | $260,000 | MRED MLS |
| 10 Dec, 2017 | Under contract | $265,000 | MRED MLS |
| 30 Nov, 2017 | Listed for sale | $265,000 | MRED MLS |
Room Specifics
Total Bedrooms: 4
Bedrooms Above Ground: 4
Bedrooms Below Ground: 0
Dimensions: —
Floor Type: Carpet
Dimensions: —
Floor Type: Carpet
Dimensions: —
Floor Type: Carpet
Full Bathrooms: 3
Bathroom Amenities: —
Bathroom in Basement: 0
Rooms: Eating Area,Breakfast Room,Recreation Room,Game Room
Basement Description: Finished
Other Specifics
| 2 | |
| Concrete Perimeter | |
| Asphalt | |
| Porch, Brick Paver Patio, Storms/Screens | |
| Landscaped | |
| 82X145X69X142 | |
| — | |
| Full | |
| Skylight(s), Hardwood Floors, First Floor Laundry | |
| Range, Microwave, Dishwasher, Refrigerator, Washer, Dryer, Disposal, Stainless Steel Appliance(s) | |
| Not in DB | |
| Sidewalks, Street Lights, Street Paved | |
| — | |
| — | |
| Wood Burning Stove, Gas Starter |
Tax History
| Year | Property Taxes |
|---|---|
| 2018 | $7,126 |
Contact Agent
Nearby Similar Homes
Nearby Sold Comparables
Contact Agent
Listing Provided By
john greene, Realtor

