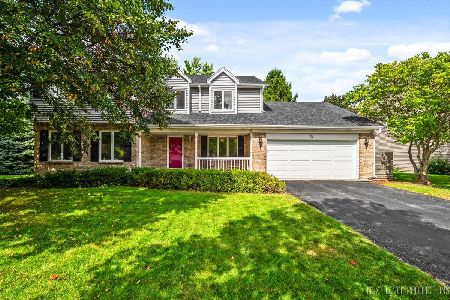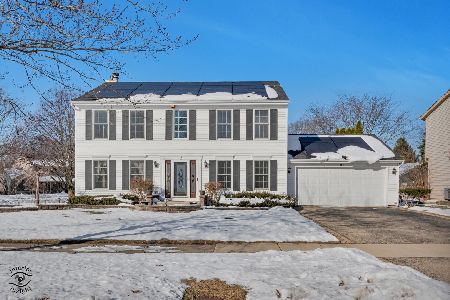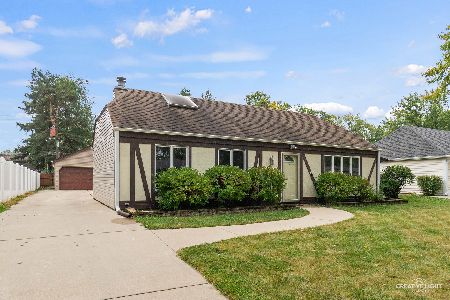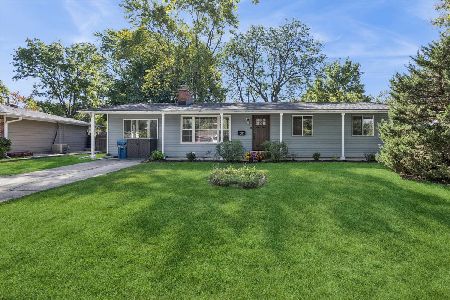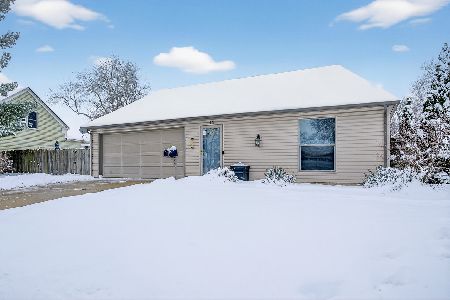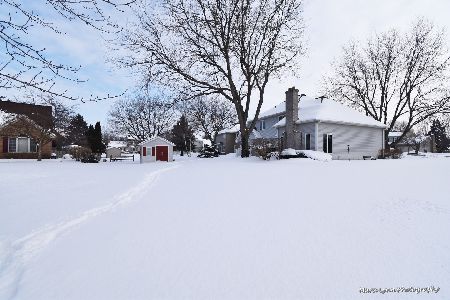1775 Turnbridge Court, Montgomery, Illinois 60538
$284,000
|
Sold
|
|
| Status: | Closed |
| Sqft: | 2,200 |
| Cost/Sqft: | $129 |
| Beds: | 4 |
| Baths: | 3 |
| Year Built: | 1991 |
| Property Taxes: | $6,771 |
| Days On Market: | 2773 |
| Lot Size: | 0,34 |
Description
Gorgeous Home on Quiet Cul-de-Sac in Seasons Ridge! Formal living room and dining room with beautiful crown molding and chair rail. Upgraded Kitchen with French country cabinets, wine rack, stainless steel appliances & under cabinet lighting. Relax in your family room complete with brick fireplace & wood mantle with dentil trim. Second-floor features split bedroom floor plan. Master bedroom with vaulted ceilings, walk-in closet, and hickory flooring and ensuite bathroom with hickory double sink, vanity whirlpool tub with jets, oversized shower with glass surround and door. Unwind in your basement complete with two finished areas. Enjoy your morning coffee on your cozy front porch or entertain on your brick paver patio, screened in gazebo & expansive backyard. Six-panel doors throughout, new front door, 1st-floor laundry room, new furnace 2014, new hot water heater 2017, new roof 2015. Too many wonderful features to this home. Ideal location to I-88 and I-355. This is The One To See!
Property Specifics
| Single Family | |
| — | |
| — | |
| 1991 | |
| Full | |
| — | |
| No | |
| 0.34 |
| Kendall | |
| Seasons Ridge | |
| 0 / Not Applicable | |
| None | |
| Public | |
| Public Sewer | |
| 09953682 | |
| 0304102024 |
Nearby Schools
| NAME: | DISTRICT: | DISTANCE: | |
|---|---|---|---|
|
Grade School
Boulder Hill Elementary School |
308 | — | |
|
Middle School
Thompson Junior High School |
308 | Not in DB | |
|
High School
Oswego High School |
308 | Not in DB | |
Property History
| DATE: | EVENT: | PRICE: | SOURCE: |
|---|---|---|---|
| 28 Jun, 2018 | Sold | $284,000 | MRED MLS |
| 24 May, 2018 | Under contract | $284,000 | MRED MLS |
| 17 May, 2018 | Listed for sale | $284,000 | MRED MLS |
Room Specifics
Total Bedrooms: 4
Bedrooms Above Ground: 4
Bedrooms Below Ground: 0
Dimensions: —
Floor Type: Carpet
Dimensions: —
Floor Type: Carpet
Dimensions: —
Floor Type: Carpet
Full Bathrooms: 3
Bathroom Amenities: Whirlpool,Separate Shower,Double Sink,Full Body Spray Shower
Bathroom in Basement: 0
Rooms: Eating Area,Exercise Room,Media Room,Foyer
Basement Description: Partially Finished
Other Specifics
| 2 | |
| Concrete Perimeter | |
| Concrete | |
| Porch, Gazebo, Tennis Court(s), Brick Paver Patio | |
| Cul-De-Sac | |
| 14,883 SQ. FT. | |
| — | |
| Full | |
| Vaulted/Cathedral Ceilings, Hardwood Floors, First Floor Laundry | |
| Range, Microwave, Dishwasher, Refrigerator, Disposal, Stainless Steel Appliance(s) | |
| Not in DB | |
| Tennis Courts, Sidewalks, Street Lights | |
| — | |
| — | |
| Wood Burning |
Tax History
| Year | Property Taxes |
|---|---|
| 2018 | $6,771 |
Contact Agent
Nearby Similar Homes
Nearby Sold Comparables
Contact Agent
Listing Provided By
Redfin Corporation

