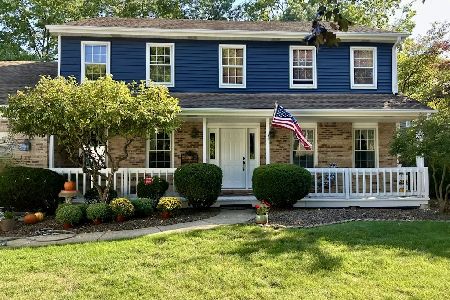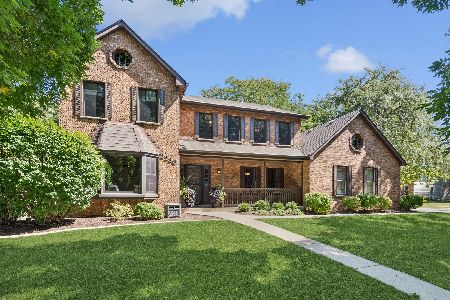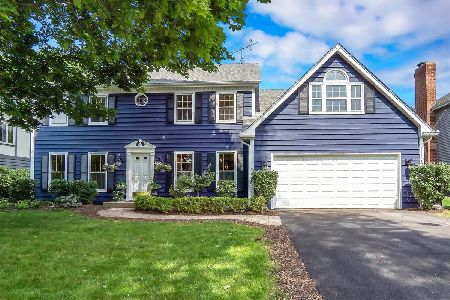710 Alexandria Drive, Naperville, Illinois 60565
$460,000
|
Sold
|
|
| Status: | Closed |
| Sqft: | 2,972 |
| Cost/Sqft: | $158 |
| Beds: | 4 |
| Baths: | 4 |
| Year Built: | 1986 |
| Property Taxes: | $10,608 |
| Days On Market: | 3540 |
| Lot Size: | 0,24 |
Description
3,000 sq foot 4 Bed 3 1/2 bath home in the desirable Farmington subdivision ready for you to call home. The gourmet kitchen boasts a new oven ('15), granite ('16), micro ('15), & dishwasher ('14). Step down family room with gorgeous brick fp and built in shelving perfect for entertaining or relaxing. Large living room features huge windows with 2 sets of french doors for maximum privacy if needed. The dining room will meet every expectation from casual the formal events. Huge master bedroom. The master bathroom has heated floors, coffee bar w/mini fridge, skylights, full body spray steam shower, soaking tub, double sinks and heated towel racks. It also features a large WIC. The 3 other bedrooms won't disappoint with size or closet space. The guest bathroom is updated w/double sinks. The finished basement has a full wet bar, wine fridge, and an updated full bathroom. The crawlspace solves all of your storage needs. Large and private deck is one of a kind. Click on Pics 4 more details!
Property Specifics
| Single Family | |
| — | |
| Tudor | |
| 1986 | |
| Partial | |
| — | |
| No | |
| 0.24 |
| Will | |
| Farmington | |
| 0 / Not Applicable | |
| None | |
| Lake Michigan,Public | |
| Public Sewer, Sewer-Storm | |
| 09234278 | |
| 1202054010100000 |
Nearby Schools
| NAME: | DISTRICT: | DISTANCE: | |
|---|---|---|---|
|
Grade School
River Woods Elementary School |
203 | — | |
|
Middle School
Madison Junior High School |
203 | Not in DB | |
|
High School
Naperville Central High School |
203 | Not in DB | |
Property History
| DATE: | EVENT: | PRICE: | SOURCE: |
|---|---|---|---|
| 17 Aug, 2016 | Sold | $460,000 | MRED MLS |
| 25 Jul, 2016 | Under contract | $469,900 | MRED MLS |
| 22 May, 2016 | Listed for sale | $469,900 | MRED MLS |
| 9 Dec, 2025 | Sold | $656,000 | MRED MLS |
| 29 Oct, 2025 | Under contract | $689,900 | MRED MLS |
| — | Last price change | $699,900 | MRED MLS |
| 4 Aug, 2025 | Listed for sale | $737,900 | MRED MLS |
Room Specifics
Total Bedrooms: 4
Bedrooms Above Ground: 4
Bedrooms Below Ground: 0
Dimensions: —
Floor Type: Carpet
Dimensions: —
Floor Type: Carpet
Dimensions: —
Floor Type: Carpet
Full Bathrooms: 4
Bathroom Amenities: Separate Shower,Steam Shower,Double Sink,Soaking Tub
Bathroom in Basement: 1
Rooms: Deck,Recreation Room
Basement Description: Finished,Crawl
Other Specifics
| 2 | |
| Concrete Perimeter | |
| Concrete | |
| Deck, Porch, Roof Deck, Storms/Screens | |
| Landscaped | |
| 75X135 | |
| Unfinished | |
| Full | |
| Vaulted/Cathedral Ceilings, Skylight(s), Bar-Wet, Hardwood Floors, Heated Floors, First Floor Laundry | |
| Range, Microwave, Dishwasher, Refrigerator, Bar Fridge, Disposal, Wine Refrigerator | |
| Not in DB | |
| Pool, Tennis Courts, Sidewalks, Street Paved | |
| — | |
| — | |
| Gas Log, Gas Starter |
Tax History
| Year | Property Taxes |
|---|---|
| 2016 | $10,608 |
| 2025 | $14,739 |
Contact Agent
Nearby Similar Homes
Nearby Sold Comparables
Contact Agent
Listing Provided By
Option Realty Group LTD









