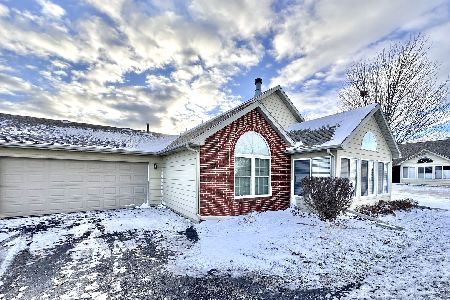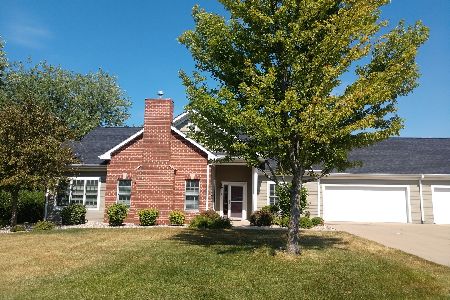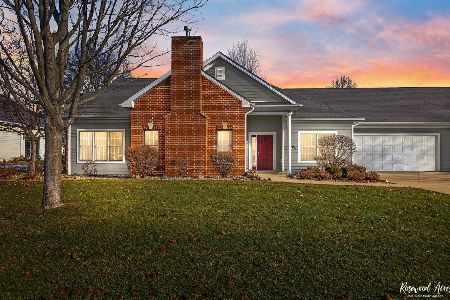710 B Arbor Parkway, Bourbonnais, Illinois 60914
$254,000
|
Sold
|
|
| Status: | Closed |
| Sqft: | 1,868 |
| Cost/Sqft: | $139 |
| Beds: | 3 |
| Baths: | 2 |
| Year Built: | 2007 |
| Property Taxes: | $6,459 |
| Days On Market: | 2464 |
| Lot Size: | 0,00 |
Description
DESIRABLE ARBOR GROVE SUBDIVISION! This 3 bedroom ranch town-home features a bright open great room with beautiful hardwood floor, gas log fireplace and vaulted ceilings. Sunroom could easily be used as a den or office. Master suite has sliding doors to back patio, his and her vanities, corian counter tops, 2 walk-in closets and tiled roll-in shower. Galley style kitchen with corian tops, stainless steel appliances, under cabinet lighting, breakfast bar, custom spice closet and ceramic tiles flooring. Vast amounts of storage including an attic with pull down stairs. Quality finishes through out including all Hunter Douglas blinds. Maintenance free living includes snow removal and lawn maintenance. Enjoy the Community Clubhouse with dinning amenities, billiards, fitness room, Wi-Fi, in-ground pool, walking path and fully stocked pond. Schedule your private showing today!
Property Specifics
| Condos/Townhomes | |
| 1 | |
| — | |
| 2007 | |
| None | |
| — | |
| No | |
| — |
| Kankakee | |
| — | |
| 175 / Monthly | |
| Clubhouse,Exercise Facilities,Pool,Exterior Maintenance,Lawn Care,Snow Removal | |
| Public | |
| Public Sewer | |
| 10386929 | |
| 17091838001100 |
Property History
| DATE: | EVENT: | PRICE: | SOURCE: |
|---|---|---|---|
| 26 Jul, 2019 | Sold | $254,000 | MRED MLS |
| 24 Jun, 2019 | Under contract | $259,900 | MRED MLS |
| — | Last price change | $275,000 | MRED MLS |
| 21 May, 2019 | Listed for sale | $275,000 | MRED MLS |
Room Specifics
Total Bedrooms: 3
Bedrooms Above Ground: 3
Bedrooms Below Ground: 0
Dimensions: —
Floor Type: Carpet
Dimensions: —
Floor Type: Carpet
Full Bathrooms: 2
Bathroom Amenities: —
Bathroom in Basement: 0
Rooms: Sun Room
Basement Description: None
Other Specifics
| 2 | |
| — | |
| Concrete | |
| Patio, Porch, In Ground Pool, Storms/Screens, End Unit | |
| Landscaped | |
| 65.27X46X65.45X46 | |
| — | |
| Full | |
| Vaulted/Cathedral Ceilings, Hardwood Floors, First Floor Bedroom, First Floor Full Bath, Laundry Hook-Up in Unit, Storage | |
| Range, Microwave, Dishwasher, Refrigerator, Washer, Dryer, Stainless Steel Appliance(s) | |
| Not in DB | |
| — | |
| — | |
| — | |
| Gas Log |
Tax History
| Year | Property Taxes |
|---|---|
| 2019 | $6,459 |
Contact Agent
Nearby Sold Comparables
Contact Agent
Listing Provided By
Speckman Realty Real Living







