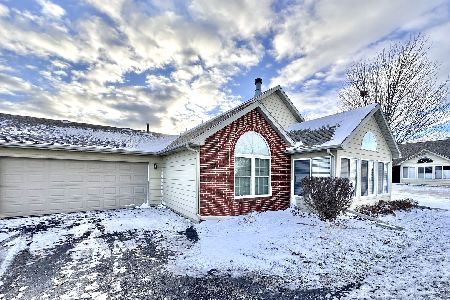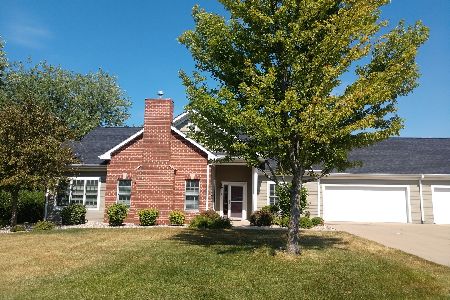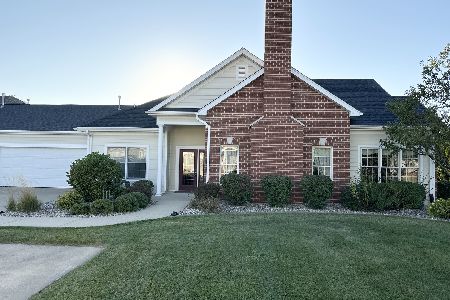711 Arbor Parkway, Bourbonnais, Illinois 60914
$309,500
|
Sold
|
|
| Status: | Closed |
| Sqft: | 2,500 |
| Cost/Sqft: | $125 |
| Beds: | 3 |
| Baths: | 3 |
| Year Built: | 2007 |
| Property Taxes: | $8,091 |
| Days On Market: | 1803 |
| Lot Size: | 0,00 |
Description
Wonderful opportunity for you to enjoy an active lifestyle in Arbor Grove! Beautiful large 2 story townhome with first floor master bedroom. Foyer opens to the dining room and displays the open floor-plan! Kitchen has gorgeous cabinetry by Heartland, solid surface counters, 2 large counter with seating, all appliances stay and includes a pantry closet. The living space has updated gorgeous vinyl (wood-look) plank flooring throughout and wonderful lighting. The family room has built-in bookshelves, a fireplace with heatilator fan and 17' ceilings. Enjoy the heated sunroom and Pella door that leads to the oversized patio. The first floor master bedroom has a large walk-in closet, a large remodeled master bath with soaking tub, culture marbled walk in shower, two vanities and toilet room. The second and third bedroom, full bath, large loft plus an office with plantation shutters are on on the second floor. Fantastic storage room on second floor too. Spacious garage with plenty of room for storage both in the front of parked cars or on the side. Many amenities in the area w/ clubhouse with game room, kitchen, exercise and living room, pool, and walking trail around the pond! Home backs up to practice field for Elementary soccer. The association dues cover the exterior siding, roof and the clubhouse amenities. Call for your private showing.
Property Specifics
| Condos/Townhomes | |
| 2 | |
| — | |
| 2007 | |
| None | |
| — | |
| No | |
| — |
| Kankakee | |
| — | |
| 225 / Monthly | |
| Insurance,Clubhouse,Lawn Care,Snow Removal | |
| Public | |
| Public Sewer | |
| 11020235 | |
| 17091838001500 |
Property History
| DATE: | EVENT: | PRICE: | SOURCE: |
|---|---|---|---|
| 14 Sep, 2015 | Sold | $255,000 | MRED MLS |
| 5 Aug, 2015 | Under contract | $279,900 | MRED MLS |
| — | Last price change | $289,900 | MRED MLS |
| 10 Mar, 2015 | Listed for sale | $289,900 | MRED MLS |
| 1 Jul, 2021 | Sold | $309,500 | MRED MLS |
| 18 May, 2021 | Under contract | $312,000 | MRED MLS |
| — | Last price change | $319,000 | MRED MLS |
| 12 Mar, 2021 | Listed for sale | $319,000 | MRED MLS |

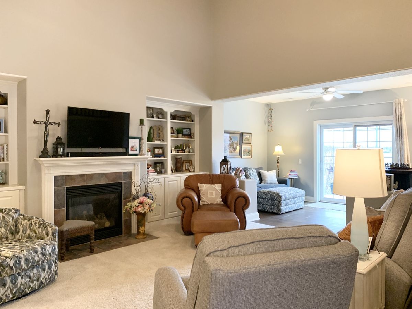
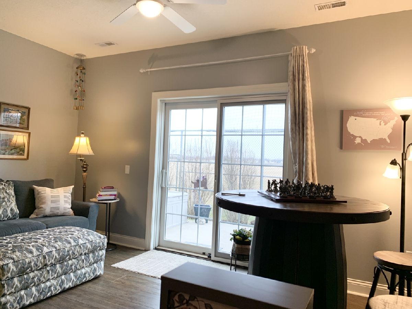
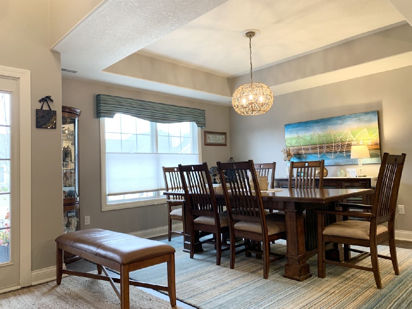
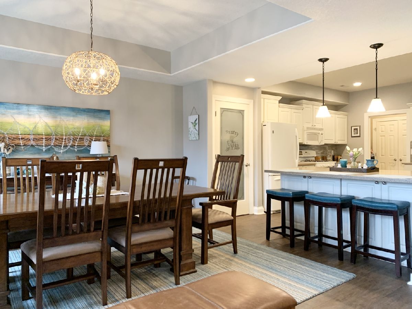
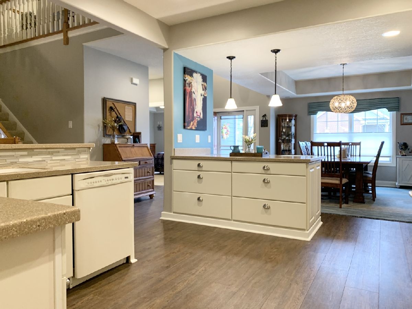
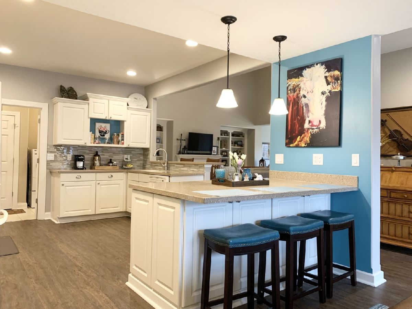
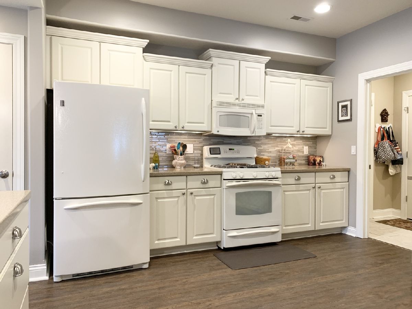
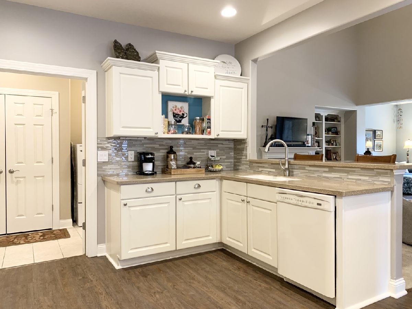
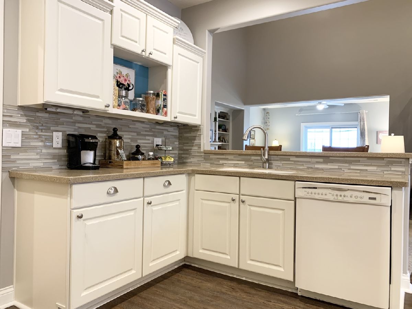
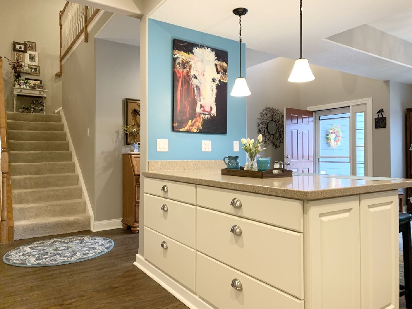
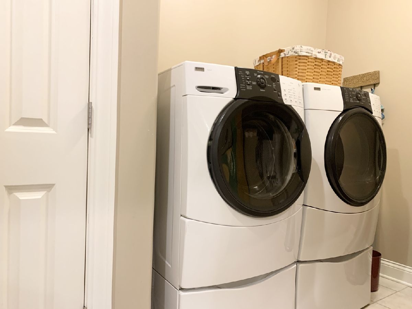
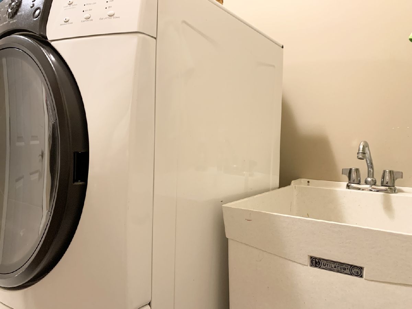

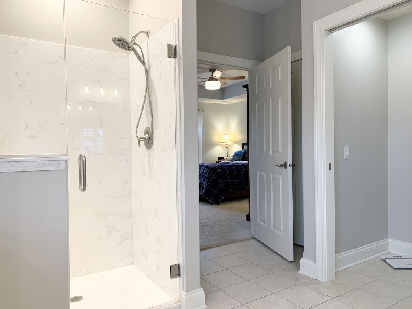
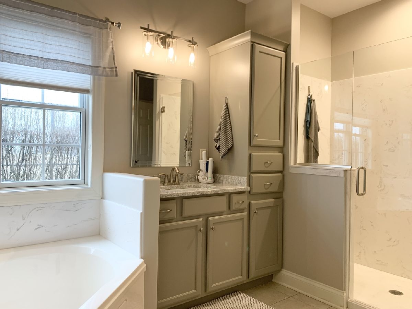
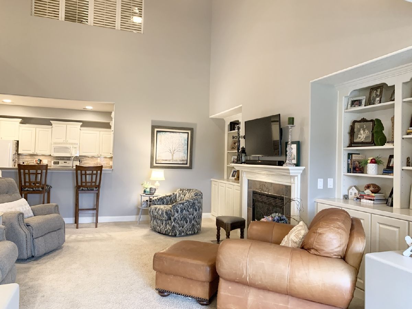
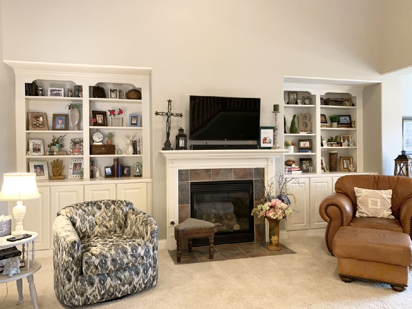
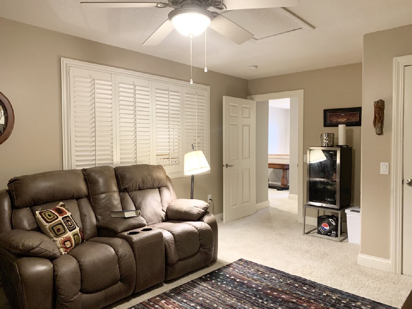

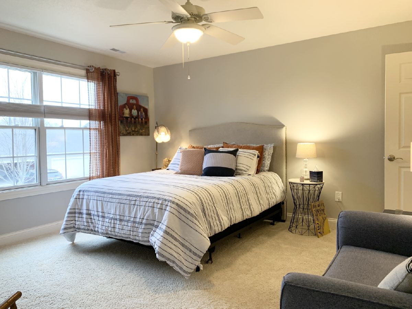

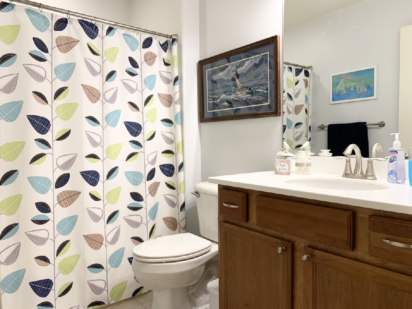


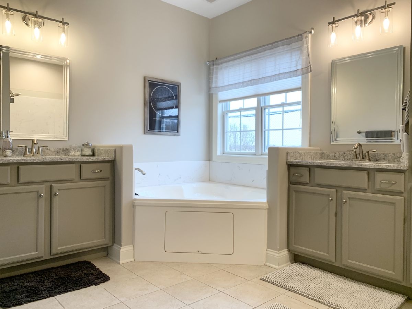

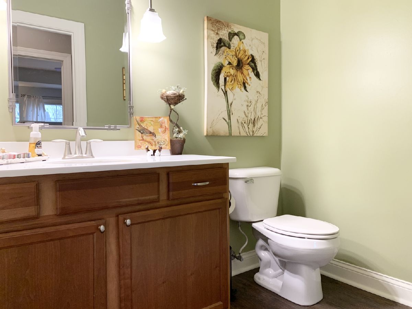

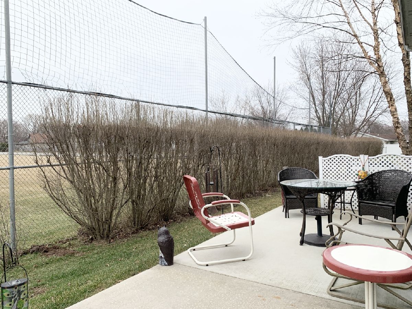
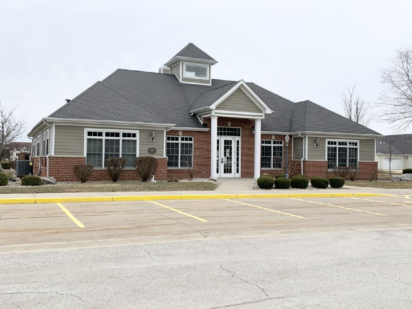



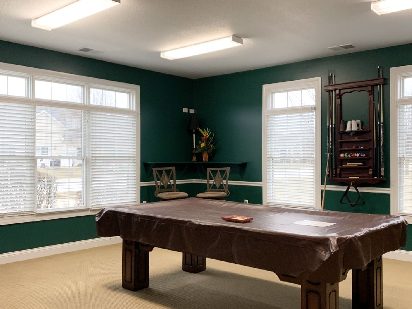
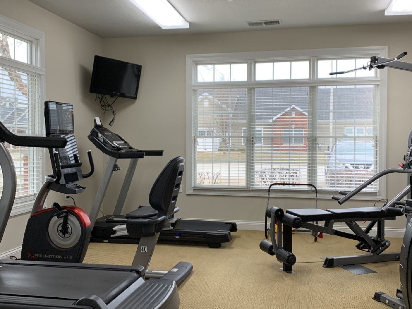


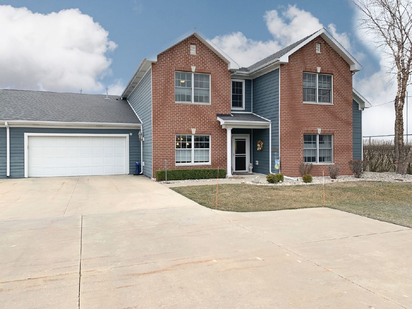

Room Specifics
Total Bedrooms: 3
Bedrooms Above Ground: 3
Bedrooms Below Ground: 0
Dimensions: —
Floor Type: Carpet
Dimensions: —
Floor Type: Carpet
Full Bathrooms: 3
Bathroom Amenities: Separate Shower,Double Sink,Garden Tub
Bathroom in Basement: 0
Rooms: Loft,Heated Sun Room,Office
Basement Description: Slab
Other Specifics
| 2.5 | |
| Concrete Perimeter | |
| Concrete | |
| Patio | |
| Backs to Open Grnd | |
| 45 X 67 | |
| — | |
| Full | |
| Hardwood Floors, First Floor Bedroom, First Floor Laundry, First Floor Full Bath | |
| Range, Microwave, Dishwasher, Refrigerator, Washer, Dryer, Disposal | |
| Not in DB | |
| — | |
| — | |
| — | |
| Gas Log, Heatilator |
Tax History
| Year | Property Taxes |
|---|---|
| 2015 | $6,975 |
| 2021 | $8,091 |
Contact Agent
Nearby Sold Comparables
Contact Agent
Listing Provided By
Speckman Realty Real Living

