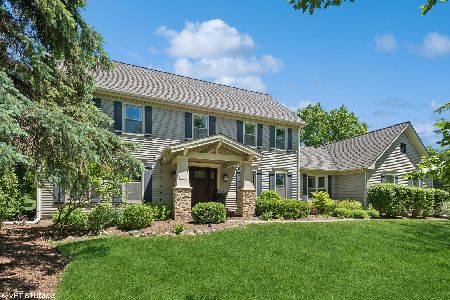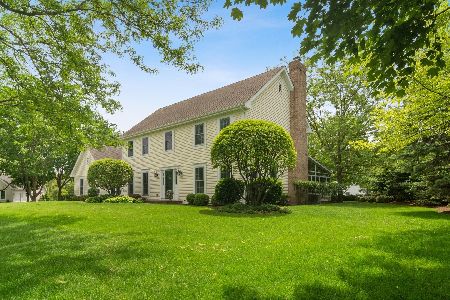710 Bent Ridge Lane, Barrington, Illinois 60010
$487,500
|
Sold
|
|
| Status: | Closed |
| Sqft: | 3,778 |
| Cost/Sqft: | $139 |
| Beds: | 4 |
| Baths: | 3 |
| Year Built: | 1990 |
| Property Taxes: | $12,083 |
| Days On Market: | 5433 |
| Lot Size: | 0,50 |
Description
FORMER MODEL HOME IN MOVE IN CONDITION & PRICED TO SELL HOME HAS HUGE KITCHEN W/GRANITE COUNTERS, ISLAND, HRDWD FLRS & LOTS OF WINDOWS. SUNKEN LR W/FIREPLC. FR WITH FIREPLACE & DRY BAR. MASTER W/VAULTED CEILINGS & SITTING AREA. MASTER BATH W/SEP SHOWER, WHIRLPOOL & DOUBLE SINKS. EXTERIOR LANDSCAPING WAS COMPLETELY REDONE INCLUDING PROFESSIONAL LIGHTING. OWNERS OFFERING $5,000 BUYER CLOSING COST INCENTIVE!!
Property Specifics
| Single Family | |
| — | |
| Traditional | |
| 1990 | |
| Full | |
| BEDFORD | |
| No | |
| 0.5 |
| Lake | |
| Flint Creek | |
| 250 / Voluntary | |
| Insurance | |
| Public | |
| Public Sewer | |
| 07749322 | |
| 13362040010000 |
Nearby Schools
| NAME: | DISTRICT: | DISTANCE: | |
|---|---|---|---|
|
Grade School
Roslyn Road Elementary School |
220 | — | |
|
Middle School
Barrington Middle School-prairie |
220 | Not in DB | |
|
High School
Barrington High School |
220 | Not in DB | |
Property History
| DATE: | EVENT: | PRICE: | SOURCE: |
|---|---|---|---|
| 28 Jun, 2007 | Sold | $650,000 | MRED MLS |
| 13 Apr, 2007 | Under contract | $669,900 | MRED MLS |
| — | Last price change | $679,900 | MRED MLS |
| 8 Feb, 2007 | Listed for sale | $679,900 | MRED MLS |
| 21 Jun, 2011 | Sold | $487,500 | MRED MLS |
| 11 May, 2011 | Under contract | $524,900 | MRED MLS |
| — | Last price change | $565,000 | MRED MLS |
| 9 Mar, 2011 | Listed for sale | $595,000 | MRED MLS |
Room Specifics
Total Bedrooms: 4
Bedrooms Above Ground: 4
Bedrooms Below Ground: 0
Dimensions: —
Floor Type: Carpet
Dimensions: —
Floor Type: Carpet
Dimensions: —
Floor Type: Carpet
Full Bathrooms: 3
Bathroom Amenities: Whirlpool,Separate Shower,Double Sink
Bathroom in Basement: 0
Rooms: Den,Eating Area,Recreation Room,Sitting Room
Basement Description: Partially Finished
Other Specifics
| 3 | |
| Concrete Perimeter | |
| — | |
| Deck, Patio | |
| Landscaped | |
| 190X118X142X145 | |
| Unfinished | |
| Full | |
| Vaulted/Cathedral Ceilings, Bar-Dry, Hardwood Floors, First Floor Laundry | |
| Double Oven, Microwave, Dishwasher, Refrigerator, Freezer, Disposal | |
| Not in DB | |
| — | |
| — | |
| — | |
| — |
Tax History
| Year | Property Taxes |
|---|---|
| 2007 | $10,189 |
| 2011 | $12,083 |
Contact Agent
Nearby Similar Homes
Nearby Sold Comparables
Contact Agent
Listing Provided By
Berkshire Hathaway HomeServices Starck Real Estate







