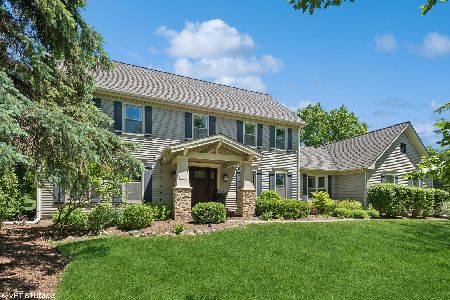662 Bent Ridge Lane, Barrington, Illinois 60010
$658,888
|
Sold
|
|
| Status: | Closed |
| Sqft: | 3,400 |
| Cost/Sqft: | $184 |
| Beds: | 4 |
| Baths: | 3 |
| Year Built: | 1987 |
| Property Taxes: | $13,842 |
| Days On Market: | 1637 |
| Lot Size: | 0,47 |
Description
***HIGHEST AND BEST OFFER BY 3:00 PM on SUNDAY, AUGUST 1, 2021.****It's a Good Life at 662 Bent Ridge Ln! Located in picturesque Flint Creek subdivision!! So close to town, restaurants, library, train station, Citizen's Park and shopping~amazing location! This beautiful home is on an interior lot with a huge yard. Enter through the stunning front entrance under the canopy and newer entry door (2015). So much has been updated in this lovely home-all bathrooms, fireplace stone surround with electrical system, newer windows and sliding glass doors (2015) newer roof (2014), custom crown molding throughout lower level. Wainscoting in dining room and upstairs hallway. The open concept eat-in kitchen opens to the family room has so many cabinets to fill and a wet bar~oh my! The office/den located on the main floor is perfect for working at home, studying, or a main floor bedroom. Separate dining room off of the kitchen is exactly where you will want to entertain. The huge deck is so spacious and looks over the fantastic yard with landscape lighting. Primary bedroom is oversized with vaulted ceilings, walk in custom closet and gorgeous renovated bathroom with separate shower, free standing bathtub and double vanity. The three other generous sized bedrooms also contain walk in closets! Partially finished basement has a recreation area with wet bar and built in wall unit. Plenty of space for storage in the unfinished section too! You don't want to miss this home with 3-car garage, 4 bedrooms and 3 full baths. Award-winning Barrington schools!! Call today to schedule your tour!!
Property Specifics
| Single Family | |
| — | |
| Colonial | |
| 1987 | |
| Partial | |
| FAIRCHILD | |
| No | |
| 0.47 |
| Lake | |
| Flint Creek | |
| 550 / Annual | |
| Other | |
| Public | |
| Public Sewer | |
| 11174234 | |
| 13362040200000 |
Nearby Schools
| NAME: | DISTRICT: | DISTANCE: | |
|---|---|---|---|
|
Grade School
Roslyn Road Elementary School |
220 | — | |
|
Middle School
Barrington Middle School-prairie |
220 | Not in DB | |
|
High School
Barrington High School |
220 | Not in DB | |
Property History
| DATE: | EVENT: | PRICE: | SOURCE: |
|---|---|---|---|
| 27 Apr, 2009 | Sold | $485,000 | MRED MLS |
| 10 Mar, 2009 | Under contract | $479,000 | MRED MLS |
| 6 Mar, 2009 | Listed for sale | $479,000 | MRED MLS |
| 9 Sep, 2021 | Sold | $658,888 | MRED MLS |
| 1 Aug, 2021 | Under contract | $624,900 | MRED MLS |
| 30 Jul, 2021 | Listed for sale | $624,900 | MRED MLS |
| 26 Jul, 2024 | Sold | $825,000 | MRED MLS |
| 2 Jun, 2024 | Under contract | $825,000 | MRED MLS |
| 30 May, 2024 | Listed for sale | $825,000 | MRED MLS |
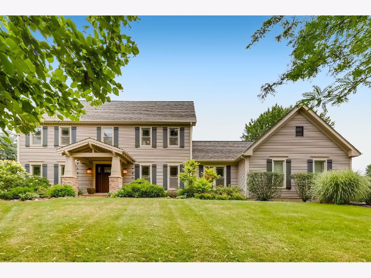
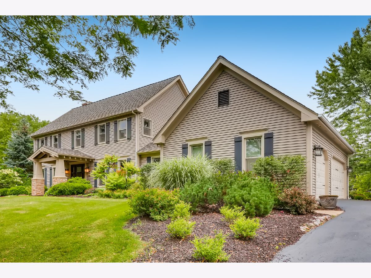
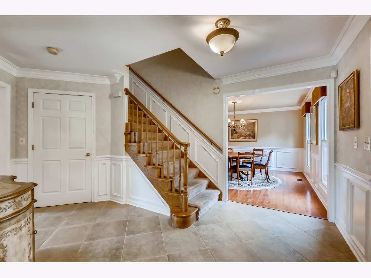
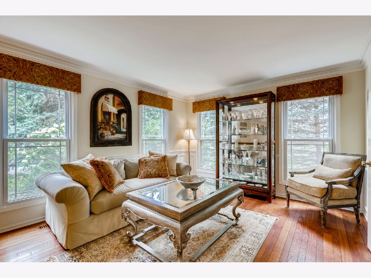
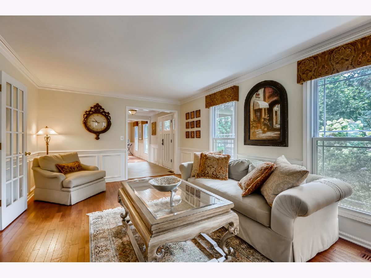
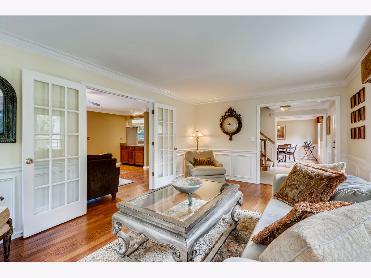
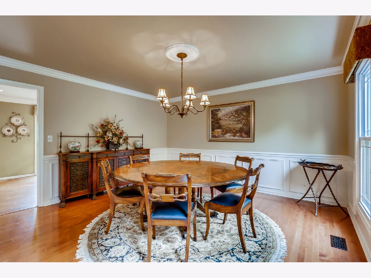
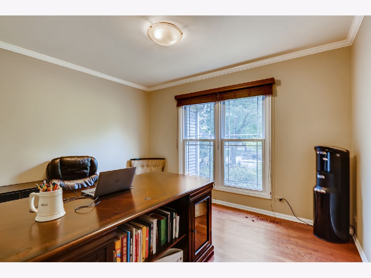
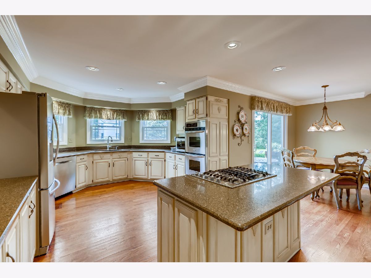
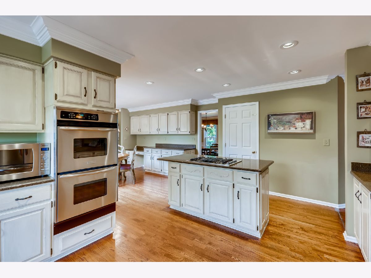
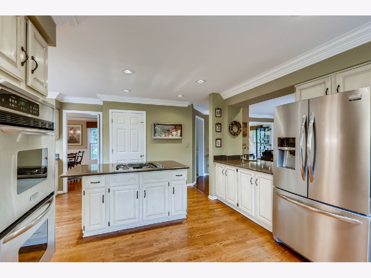
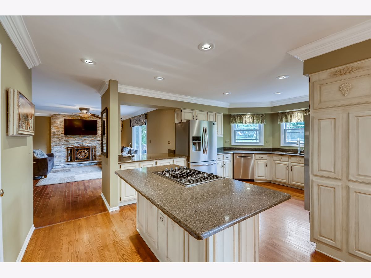
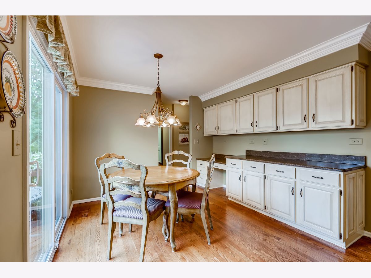
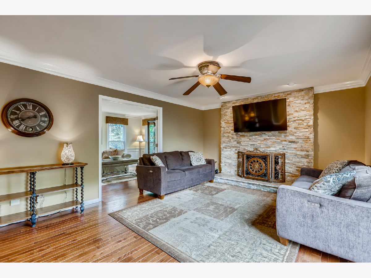
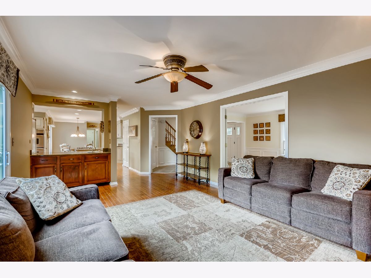
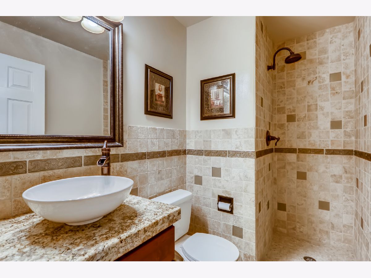
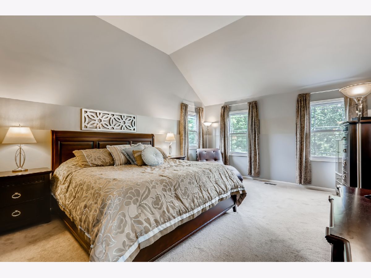
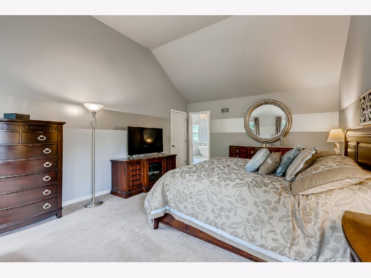
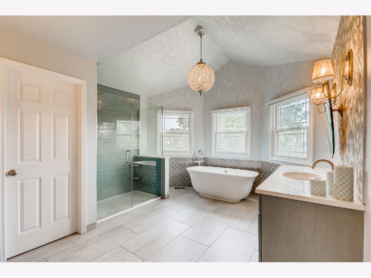
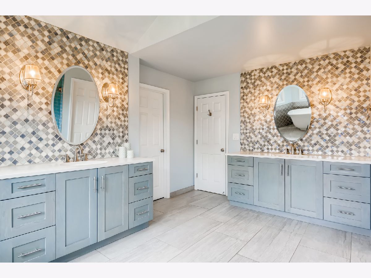
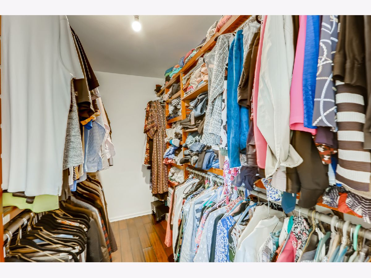
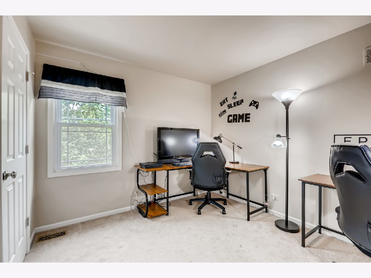
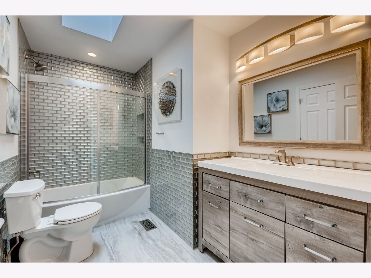
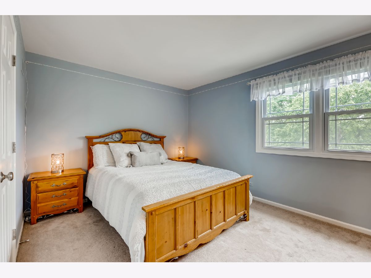
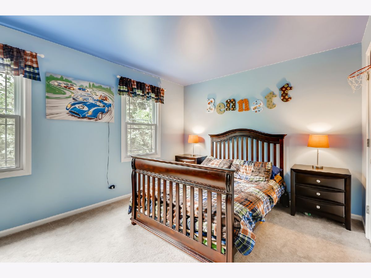
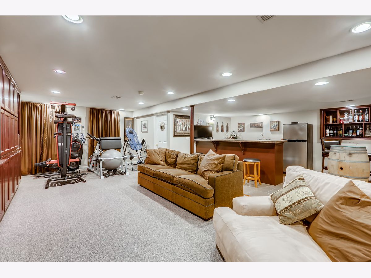
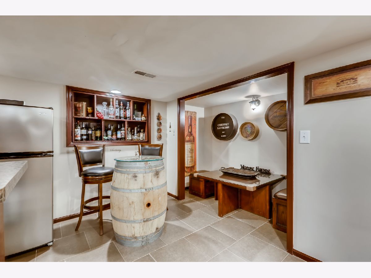
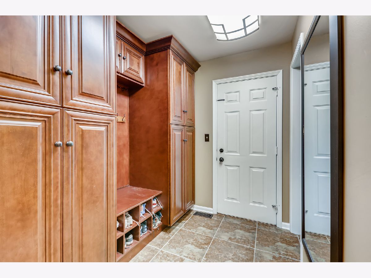
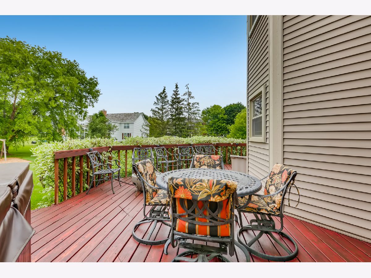
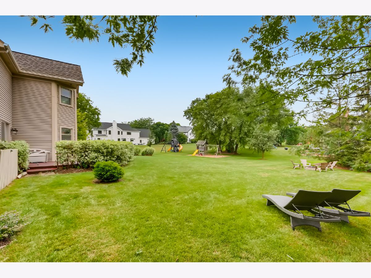
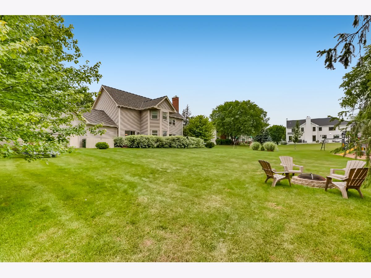
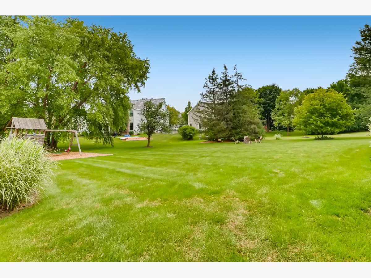
Room Specifics
Total Bedrooms: 4
Bedrooms Above Ground: 4
Bedrooms Below Ground: 0
Dimensions: —
Floor Type: Carpet
Dimensions: —
Floor Type: Carpet
Dimensions: —
Floor Type: Carpet
Full Bathrooms: 3
Bathroom Amenities: Separate Shower,Double Sink,Soaking Tub
Bathroom in Basement: 0
Rooms: Study,Recreation Room
Basement Description: Partially Finished,Crawl,Rec/Family Area,Storage Space
Other Specifics
| 3 | |
| Concrete Perimeter | |
| Asphalt | |
| Deck, Fire Pit, Invisible Fence | |
| Mature Trees,Electric Fence,Fence-Invisible Pet,Outdoor Lighting | |
| 100X163X35X99X173 | |
| Unfinished | |
| Full | |
| Skylight(s), Bar-Wet, First Floor Full Bath, Walk-In Closet(s), Bookcases, Open Floorplan, Some Carpeting, Some Wood Floors, Drapes/Blinds, Granite Counters, Separate Dining Room | |
| Double Oven, Microwave, Dishwasher, Refrigerator, Washer, Dryer, Disposal, Stainless Steel Appliance(s), Cooktop, Built-In Oven, Water Softener Owned, Gas Cooktop | |
| Not in DB | |
| Curbs, Street Lights, Street Paved | |
| — | |
| — | |
| Electric, Stubbed in Gas Line |
Tax History
| Year | Property Taxes |
|---|---|
| 2009 | $9,595 |
| 2021 | $13,842 |
| 2024 | $14,006 |
Contact Agent
Nearby Similar Homes
Nearby Sold Comparables
Contact Agent
Listing Provided By
RE/MAX Suburban


