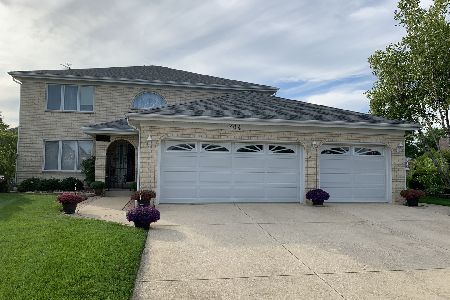710 Berkshire Court, Des Plaines, Illinois 60016
$607,000
|
Sold
|
|
| Status: | Closed |
| Sqft: | 3,046 |
| Cost/Sqft: | $213 |
| Beds: | 4 |
| Baths: | 4 |
| Year Built: | 2019 |
| Property Taxes: | $2,188 |
| Days On Market: | 2072 |
| Lot Size: | 0,25 |
Description
Crystalize your dream by giving finishing touches to the new home under final phase of construction. Located on almost quarter acre of space in most desired location in Des Plaines, close to intersection of Central and Wolf Roads, this is one of the rare opportunities to step in. Planned living area is 3,046 sq ft with full basement of about 1,800 sq.ft. Two car garage of 568 sq.ft. Patio of about 250 plus sq ft is under final phase of installation. All upgrades already ordered and being installed. Seller is motivated as he can not move in due to various factors.
Property Specifics
| Single Family | |
| — | |
| — | |
| 2019 | |
| None | |
| CUSTOM BUILT | |
| No | |
| 0.25 |
| Cook | |
| — | |
| — / Not Applicable | |
| None | |
| Lake Michigan | |
| Public Sewer | |
| 10734945 | |
| 09072270240000 |
Nearby Schools
| NAME: | DISTRICT: | DISTANCE: | |
|---|---|---|---|
|
Grade School
Cumberland Elementary School |
62 | — | |
|
Middle School
Chippewa Middle School |
62 | Not in DB | |
|
High School
Maine West High School |
207 | Not in DB | |
Property History
| DATE: | EVENT: | PRICE: | SOURCE: |
|---|---|---|---|
| 16 Jun, 2016 | Sold | $100,000 | MRED MLS |
| 9 May, 2016 | Under contract | $114,900 | MRED MLS |
| 4 Feb, 2016 | Listed for sale | $114,900 | MRED MLS |
| 11 Jun, 2020 | Sold | $607,000 | MRED MLS |
| 4 Jun, 2020 | Under contract | $649,000 | MRED MLS |
| 2 Jun, 2020 | Listed for sale | $649,000 | MRED MLS |
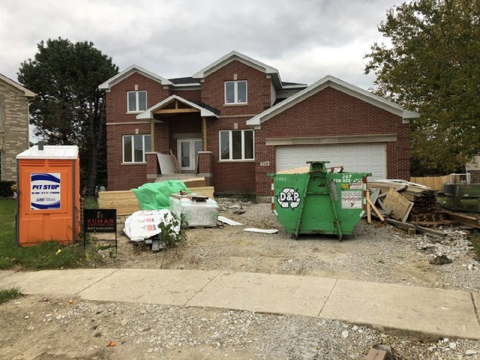
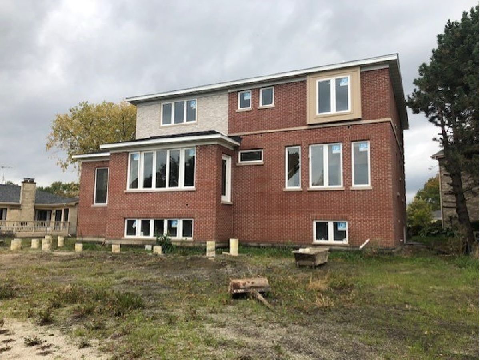
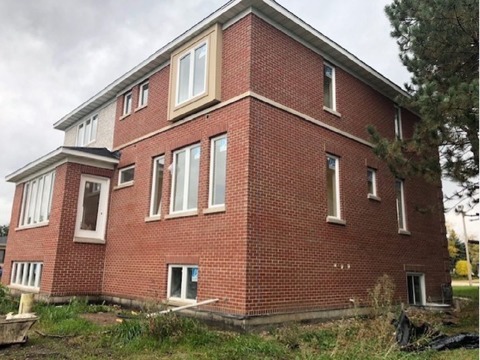
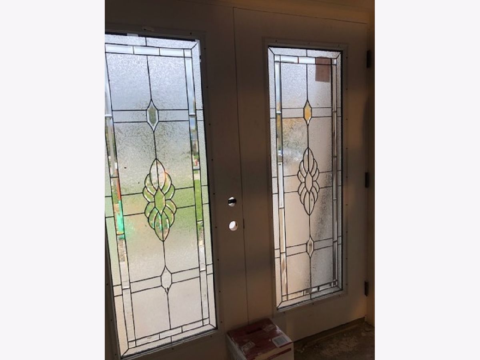
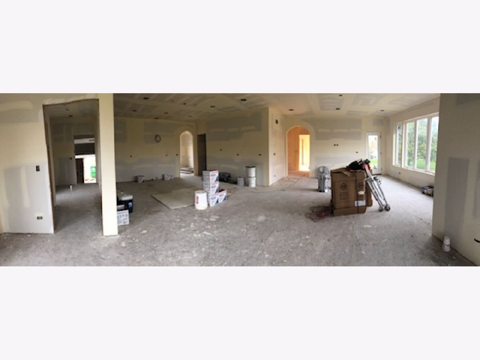
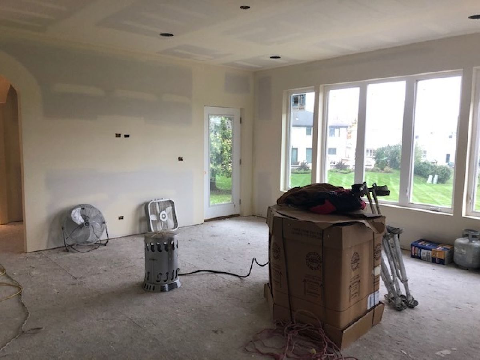
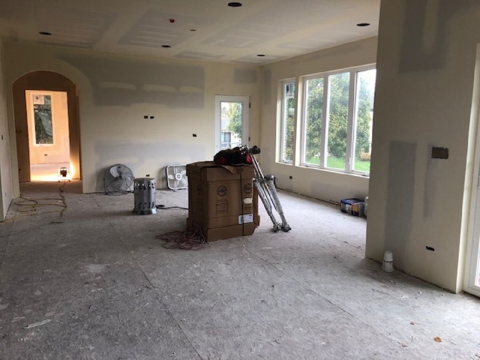
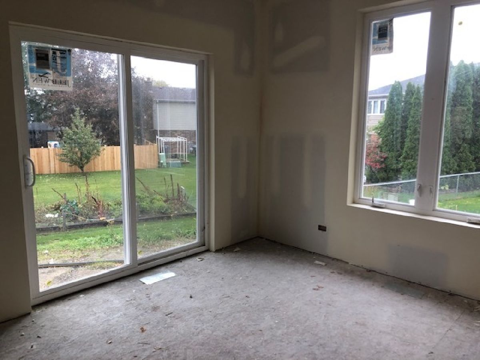
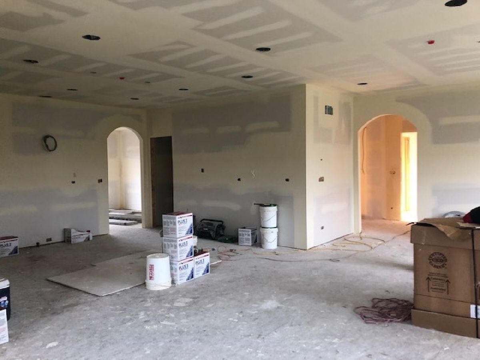
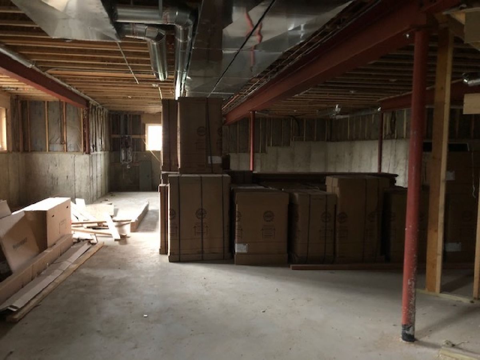
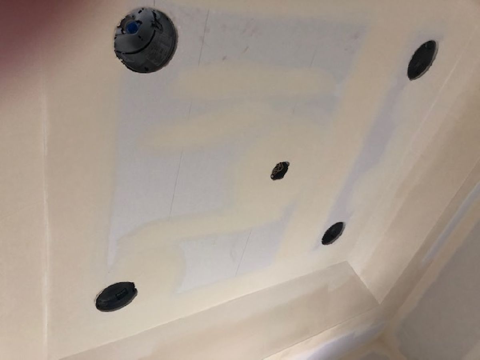
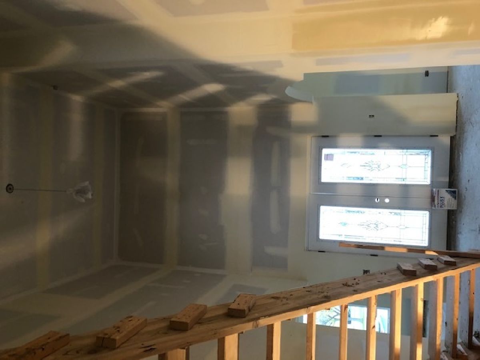
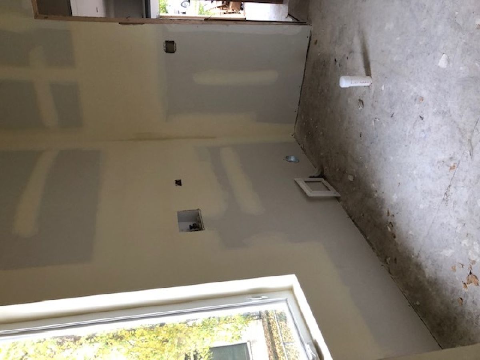
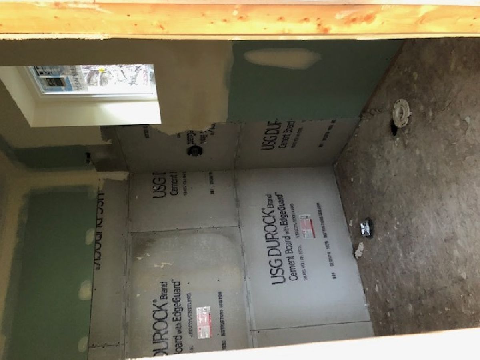
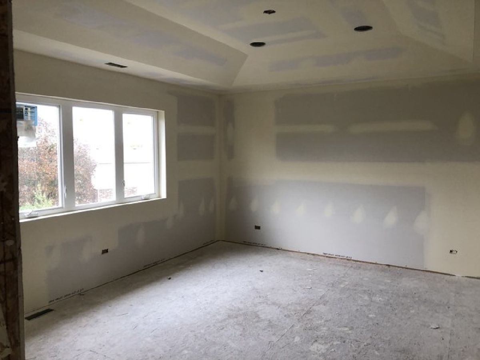
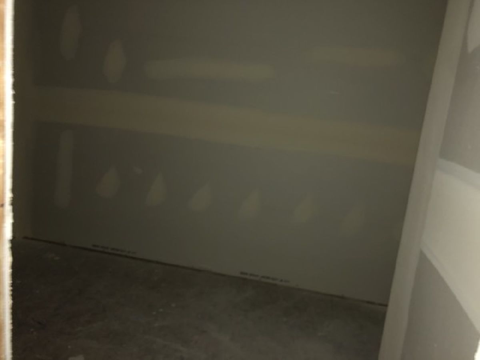
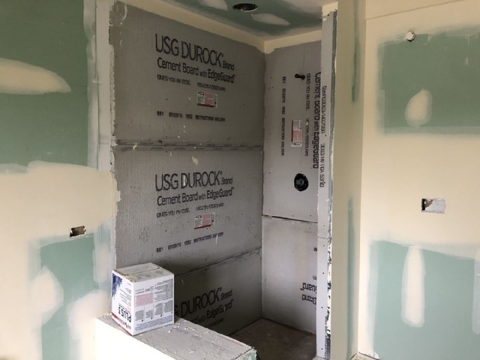
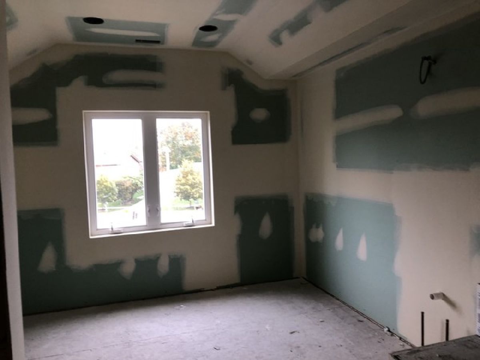
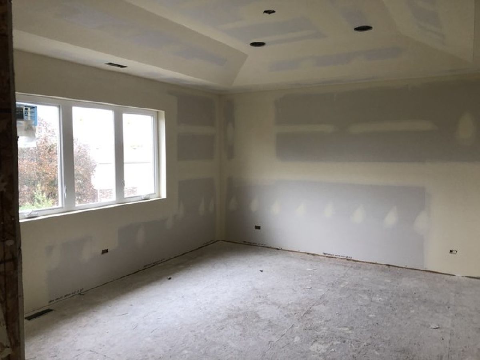
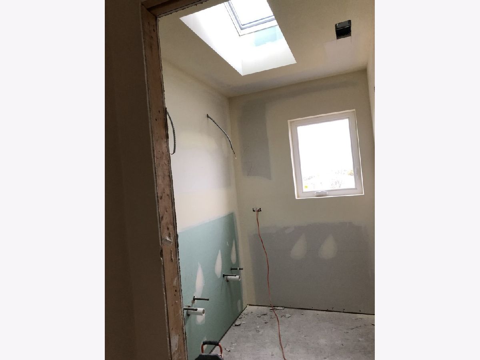
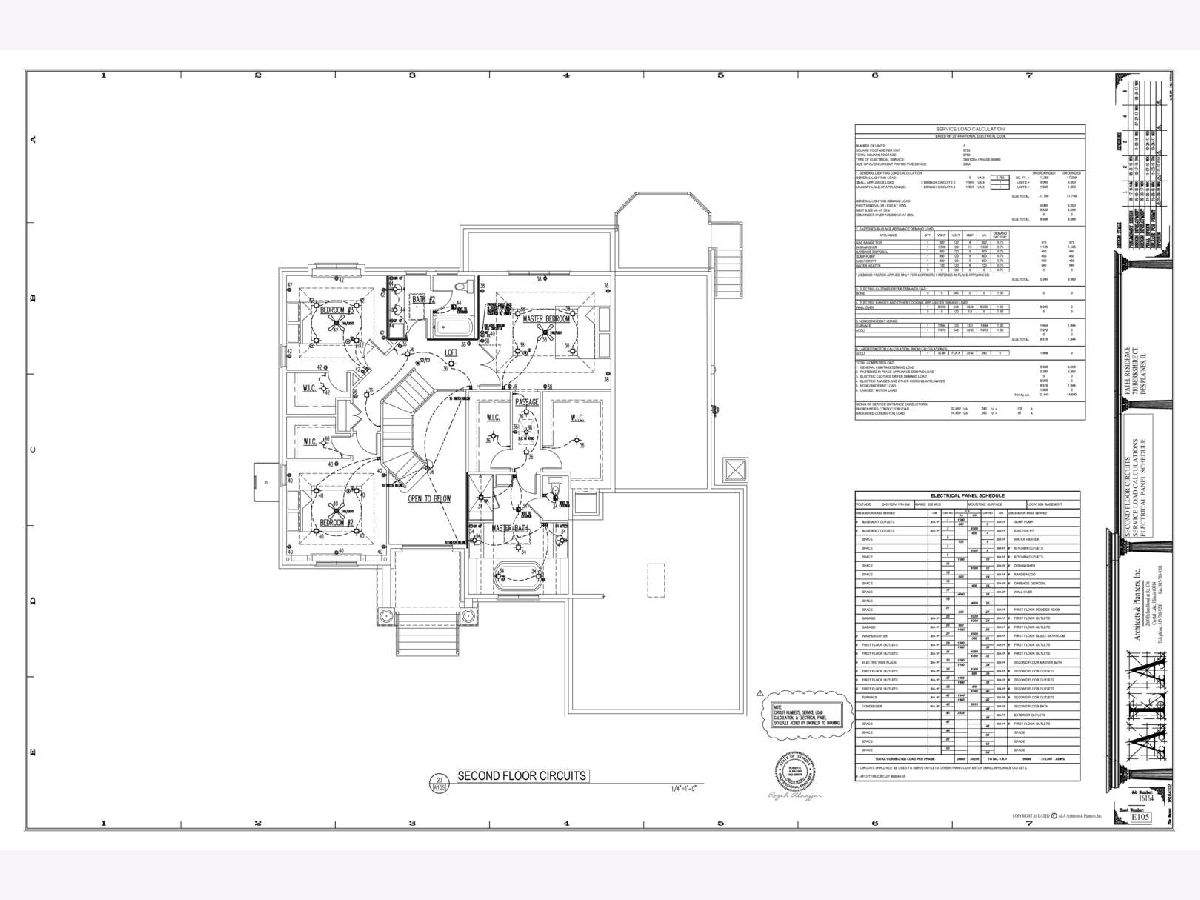
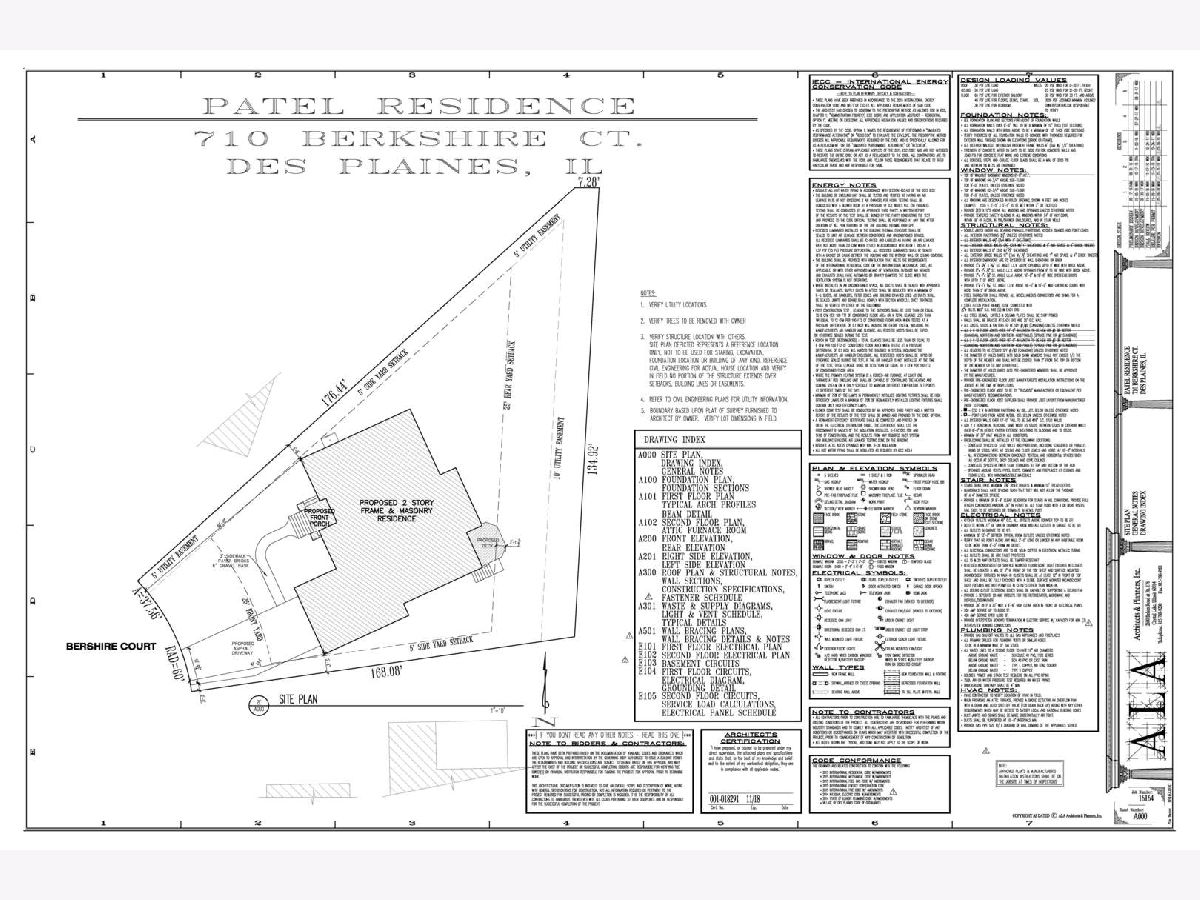
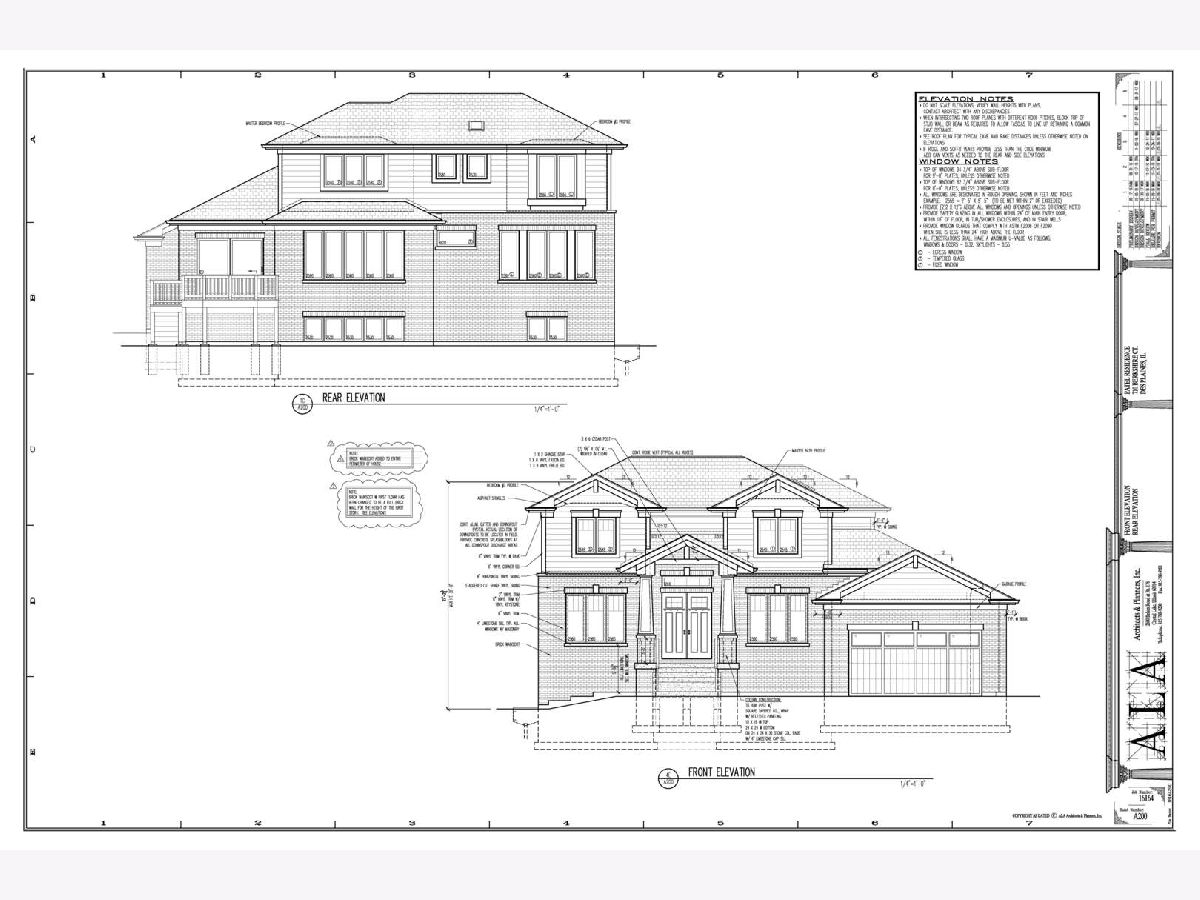
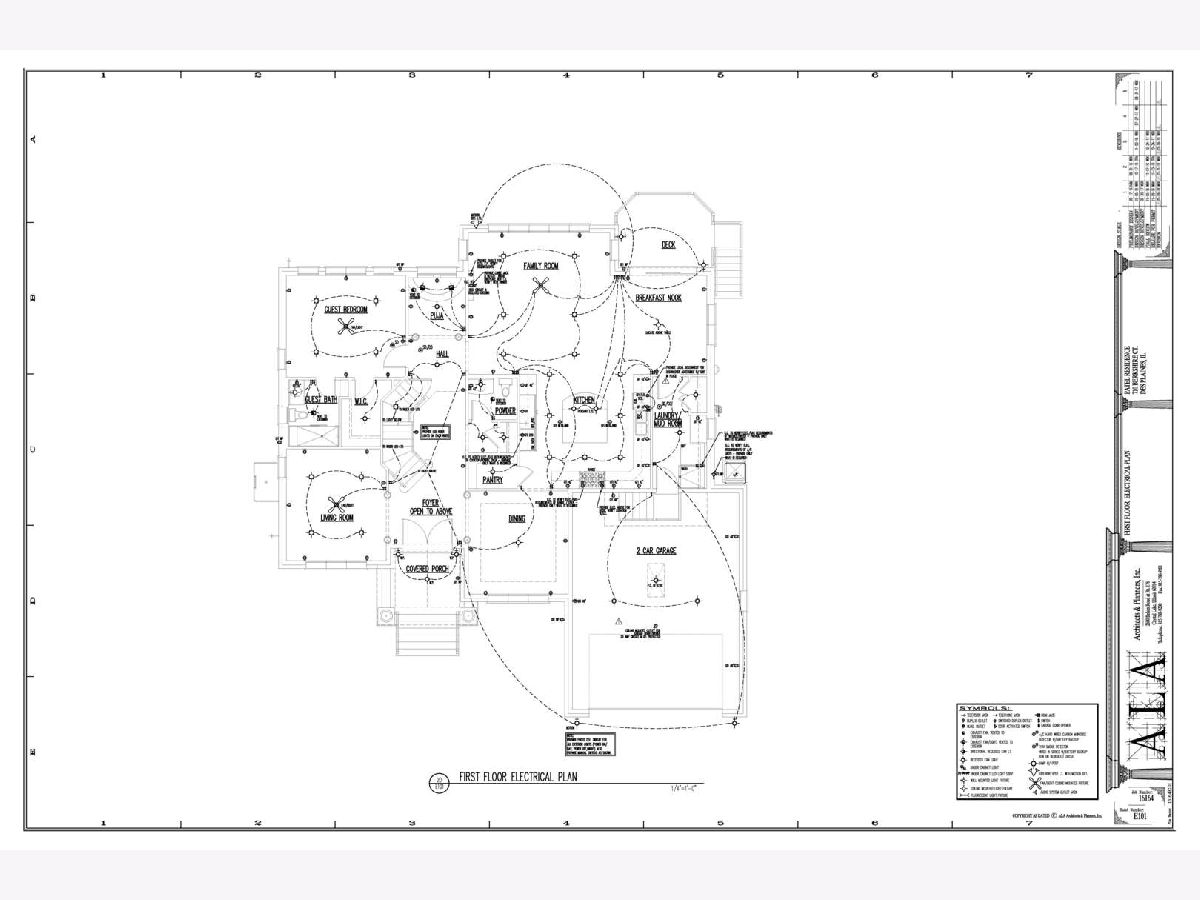
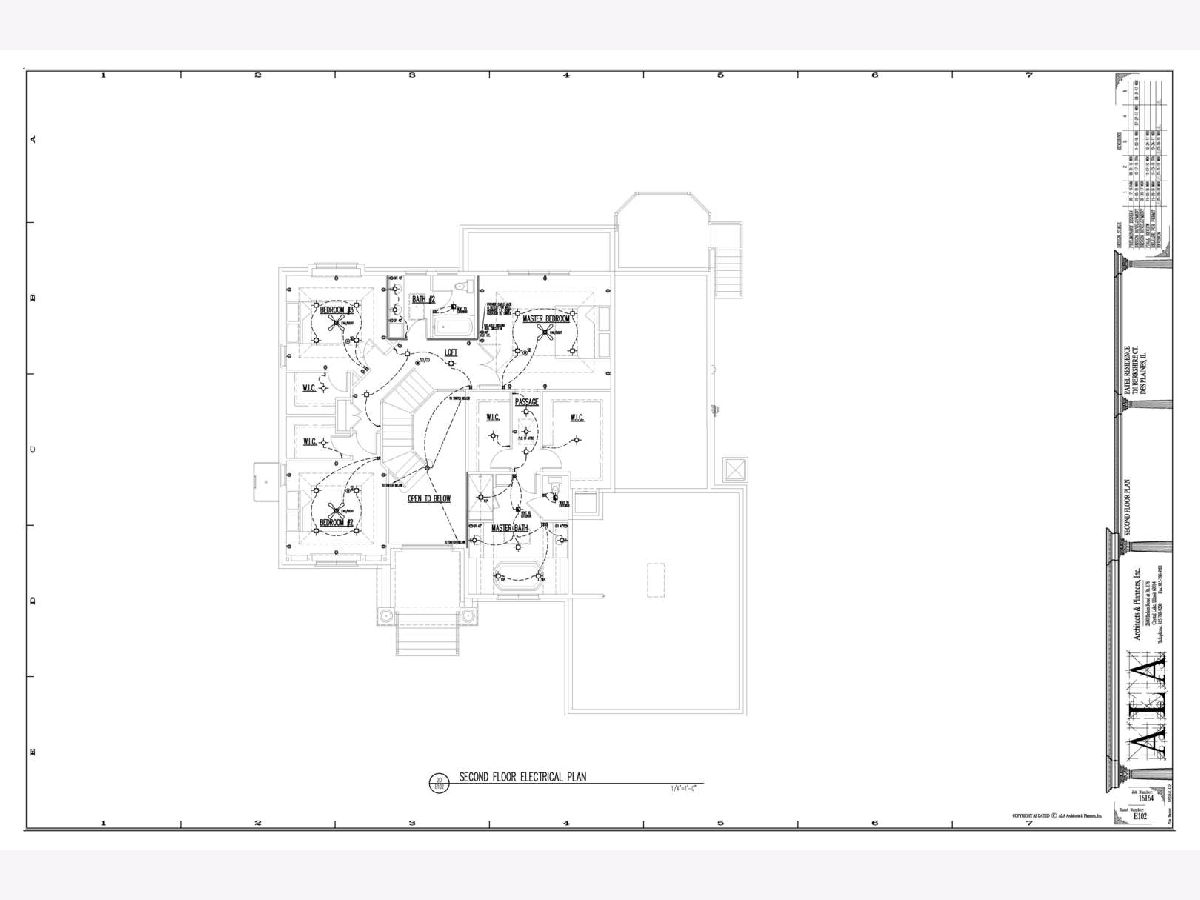
Room Specifics
Total Bedrooms: 4
Bedrooms Above Ground: 4
Bedrooms Below Ground: 0
Dimensions: —
Floor Type: Hardwood
Dimensions: —
Floor Type: Hardwood
Dimensions: —
Floor Type: Hardwood
Full Bathrooms: 4
Bathroom Amenities: —
Bathroom in Basement: 0
Rooms: Eating Area,Bonus Room
Basement Description: None
Other Specifics
| 2 | |
| Concrete Perimeter | |
| Asphalt | |
| Patio | |
| Cul-De-Sac | |
| 11034 | |
| Pull Down Stair,Unfinished | |
| Full | |
| — | |
| Double Oven, Microwave, Dishwasher, High End Refrigerator, Washer, Dryer | |
| Not in DB | |
| — | |
| — | |
| — | |
| Electric |
Tax History
| Year | Property Taxes |
|---|---|
| 2016 | $1,877 |
| 2020 | $2,188 |
Contact Agent
Nearby Similar Homes
Nearby Sold Comparables
Contact Agent
Listing Provided By
Re/Max Renaissance




