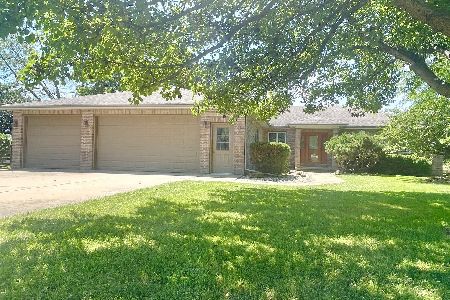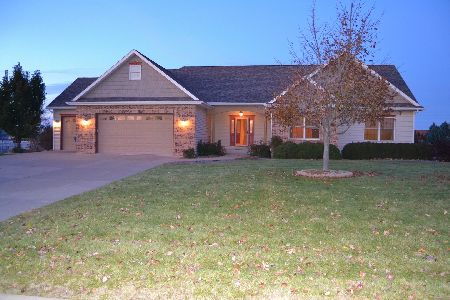710 Burgess Drive, Utica, Illinois 61373
$218,000
|
Sold
|
|
| Status: | Closed |
| Sqft: | 2,128 |
| Cost/Sqft: | $106 |
| Beds: | 4 |
| Baths: | 3 |
| Year Built: | 1998 |
| Property Taxes: | $5,925 |
| Days On Market: | 3173 |
| Lot Size: | 0,00 |
Description
Move right in to this great home! This 4-bedroom, 2-bath home features a master suite. Refinished hardwood floors, main level laundry/mud room, finished basement, and new sliding patio doors. Appliances included in kitchen with breakfast bar island.
Property Specifics
| Single Family | |
| — | |
| — | |
| 1998 | |
| — | |
| — | |
| No | |
| — |
| — | |
| — | |
| 0 / Not Applicable | |
| — | |
| — | |
| — | |
| 09480231 | |
| 1907400032 |
Nearby Schools
| NAME: | DISTRICT: | DISTANCE: | |
|---|---|---|---|
|
Grade School
Waltham Elementary School |
185 | — | |
|
Middle School
Waltham Elementary School |
185 | Not in DB | |
|
High School
La Salle-peru Twp High School |
120 | Not in DB | |
Property History
| DATE: | EVENT: | PRICE: | SOURCE: |
|---|---|---|---|
| 31 Mar, 2017 | Sold | $218,000 | MRED MLS |
| 24 Feb, 2017 | Under contract | $224,900 | MRED MLS |
| 17 Jan, 2017 | Listed for sale | $224,900 | MRED MLS |
Room Specifics
Total Bedrooms: 4
Bedrooms Above Ground: 4
Bedrooms Below Ground: 0
Dimensions: —
Floor Type: —
Dimensions: —
Floor Type: —
Dimensions: —
Floor Type: —
Full Bathrooms: 3
Bathroom Amenities: Double Sink
Bathroom in Basement: 0
Rooms: —
Basement Description: Partially Finished
Other Specifics
| 3 | |
| — | |
| Concrete | |
| — | |
| — | |
| 150X185 | |
| — | |
| — | |
| — | |
| — | |
| Not in DB | |
| — | |
| — | |
| — | |
| — |
Tax History
| Year | Property Taxes |
|---|---|
| 2017 | $5,925 |
Contact Agent
Contact Agent
Listing Provided By
Coldwell Banker Today's, Realtors





