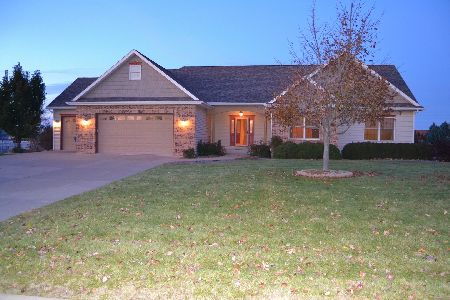711 Erika Drive, Utica, Illinois 61373
$225,000
|
Sold
|
|
| Status: | Closed |
| Sqft: | 2,065 |
| Cost/Sqft: | $121 |
| Beds: | 3 |
| Baths: | 4 |
| Year Built: | 2004 |
| Property Taxes: | $5,431 |
| Days On Market: | 5461 |
| Lot Size: | 0,00 |
Description
Custom built 3-bedroom ranch with open floor plan. Cathedral & tray ceilings, large master suite, full finished basement with 2 additional bedrooms, workout room, family room and more! More than 1600 sq. ft. finished living area, total of 4 full baths & 5 bedrooms.
Property Specifics
| Single Family | |
| — | |
| — | |
| 2004 | |
| — | |
| — | |
| No | |
| — |
| — | |
| — | |
| 0 / Not Applicable | |
| — | |
| — | |
| — | |
| 07657047 | |
| 1907400083 |
Nearby Schools
| NAME: | DISTRICT: | DISTANCE: | |
|---|---|---|---|
|
Grade School
Waltham Elementary School |
185 | — | |
|
Middle School
Waltham Elementary School |
185 | Not in DB | |
|
High School
La Salle-peru Twp High School |
120 | Not in DB | |
Property History
| DATE: | EVENT: | PRICE: | SOURCE: |
|---|---|---|---|
| 1 Apr, 2011 | Sold | $225,000 | MRED MLS |
| 28 Feb, 2011 | Under contract | $249,900 | MRED MLS |
| — | Last price change | $259,900 | MRED MLS |
| 13 Oct, 2010 | Listed for sale | $259,900 | MRED MLS |
Room Specifics
Total Bedrooms: 5
Bedrooms Above Ground: 3
Bedrooms Below Ground: 2
Dimensions: —
Floor Type: —
Dimensions: —
Floor Type: —
Dimensions: —
Floor Type: —
Dimensions: —
Floor Type: —
Full Bathrooms: 4
Bathroom Amenities: —
Bathroom in Basement: 1
Rooms: —
Basement Description: Finished
Other Specifics
| 3 | |
| — | |
| Concrete | |
| — | |
| — | |
| 185X170 | |
| — | |
| — | |
| — | |
| — | |
| Not in DB | |
| — | |
| — | |
| — | |
| — |
Tax History
| Year | Property Taxes |
|---|---|
| 2011 | $5,431 |
Contact Agent
Nearby Similar Homes
Nearby Sold Comparables
Contact Agent
Listing Provided By
Coldwell Banker Today's, Realtors




