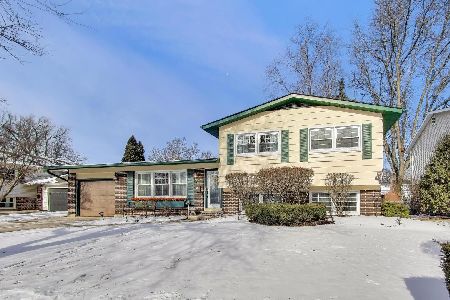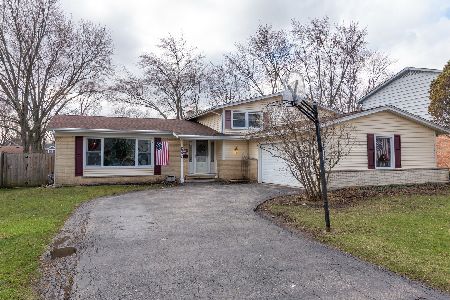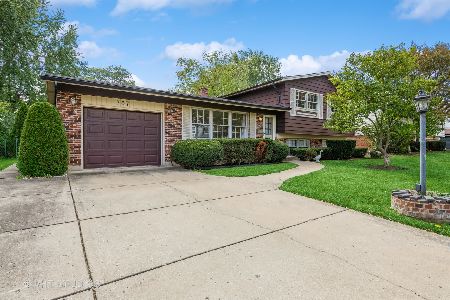710 Burning Tree Lane, Arlington Heights, Illinois 60004
$475,000
|
Sold
|
|
| Status: | Closed |
| Sqft: | 0 |
| Cost/Sqft: | — |
| Beds: | 4 |
| Baths: | 2 |
| Year Built: | 1969 |
| Property Taxes: | $4,104 |
| Days On Market: | 220 |
| Lot Size: | 0,00 |
Description
Immaculate 4-bedroom, 2-bath mid-level home with outstanding curb appeal and a welcoming replaced front door. Step into the spacious entry with coat closet and direct access to the attached 2-car garage. The main level features gleaming hardwood floors throughout and an abundance of natural light. The bright living room flows seamlessly into the dining room and kitchen, which offers oak cabinets, Corian countertops, all appliances, and access to the side yard deck-perfect for relaxing or grilling. The primary bedroom includes a ceiling fan and two closets, while two additional bedrooms on this level offer ceiling fans and generous closet space. The beautifully remodeled hall bathroom adds a modern touch. The lower level features an open family room, fourth bedroom, full bathroom, and utility room with washer and dryer. Enjoy the private backyard with a cozy patio. Additional highlights include replaced Pella wood windows. Conveniently located near top-rated schools, parks, tennis courts, shopping, dining, train, and expressways-this home has it all!
Property Specifics
| Single Family | |
| — | |
| — | |
| 1969 | |
| — | |
| — | |
| No | |
| — |
| Cook | |
| Berkley Square | |
| — / Not Applicable | |
| — | |
| — | |
| — | |
| 12427351 | |
| 03074150080000 |
Nearby Schools
| NAME: | DISTRICT: | DISTANCE: | |
|---|---|---|---|
|
Grade School
Edgar A Poe Elementary School |
21 | — | |
|
Middle School
Cooper Middle School |
21 | Not in DB | |
|
High School
Buffalo Grove High School |
214 | Not in DB | |
Property History
| DATE: | EVENT: | PRICE: | SOURCE: |
|---|---|---|---|
| 29 Aug, 2025 | Sold | $475,000 | MRED MLS |
| 31 Jul, 2025 | Under contract | $489,000 | MRED MLS |
| — | Last price change | $500,000 | MRED MLS |
| 24 Jul, 2025 | Listed for sale | $500,000 | MRED MLS |
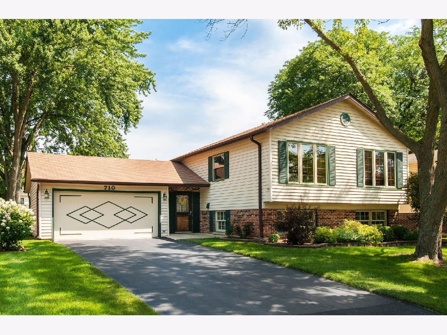
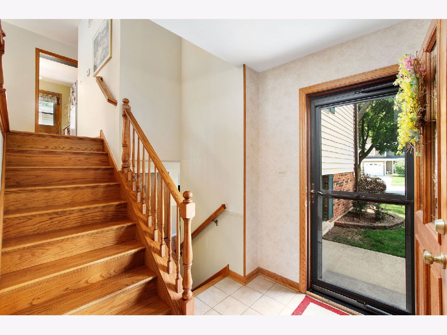
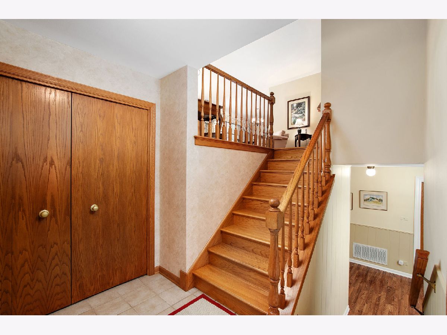
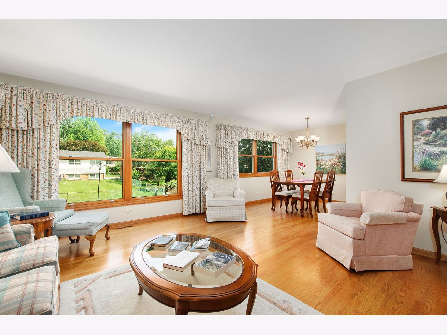
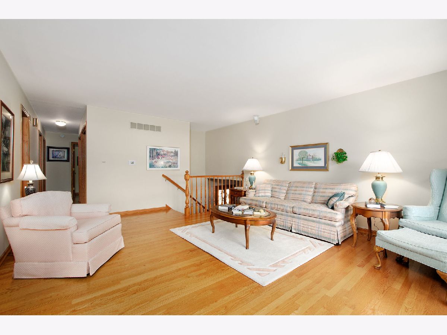
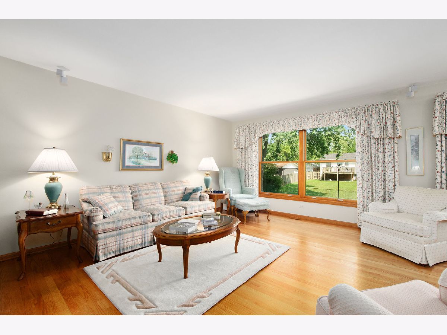
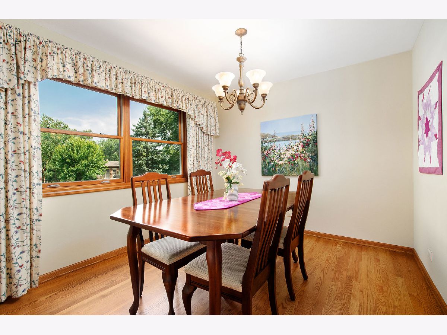
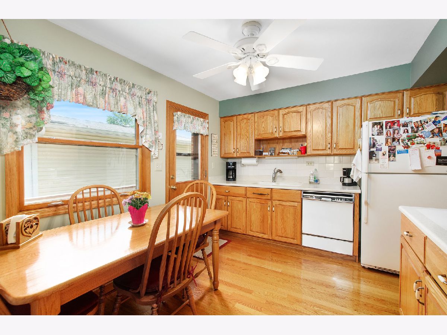
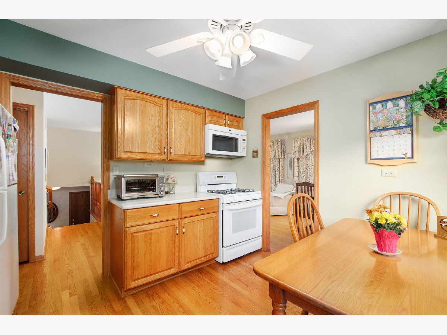
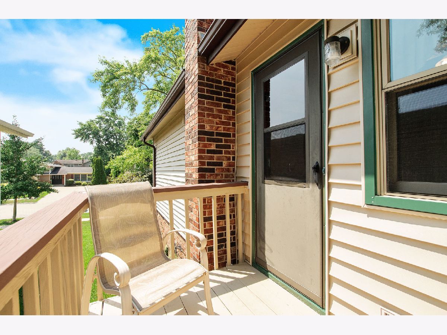
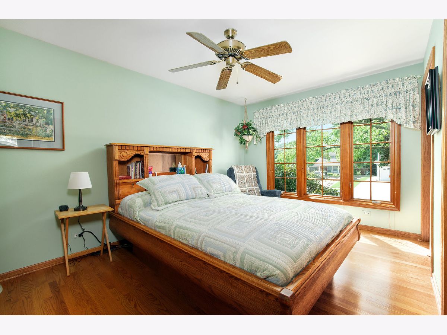
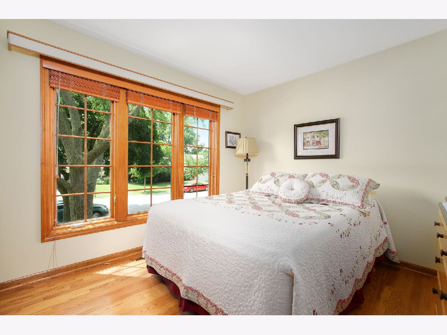
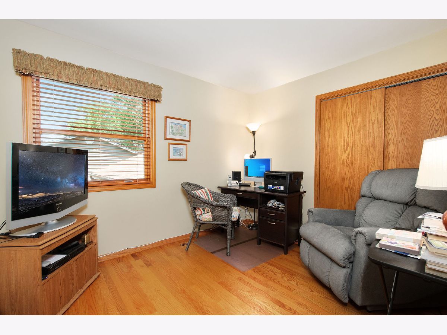
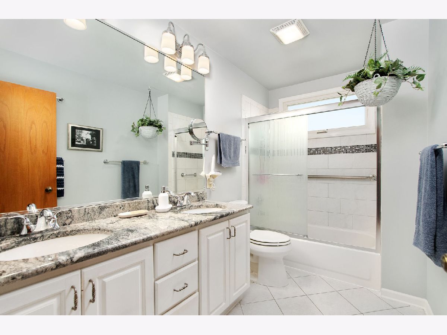
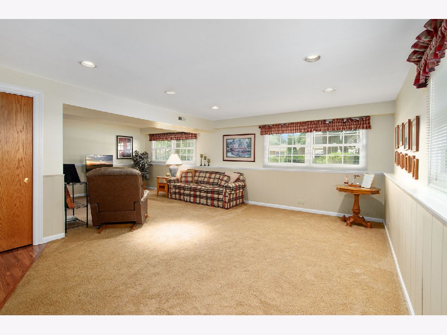
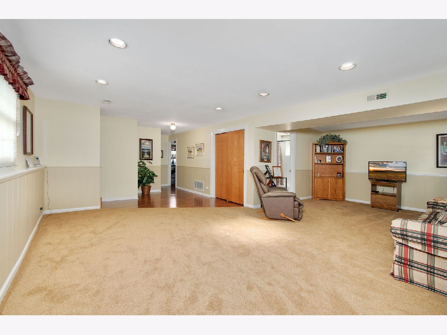
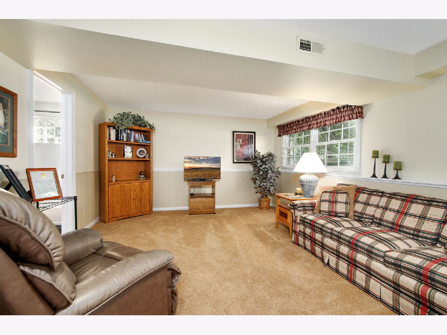
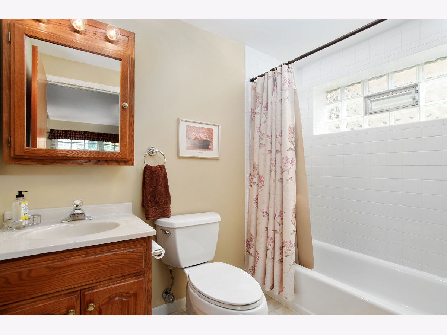
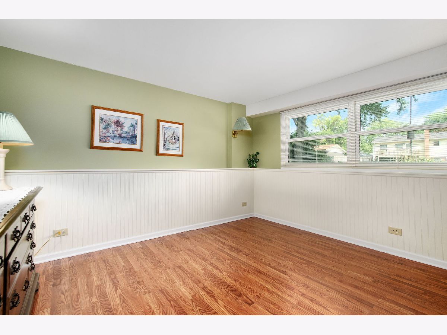
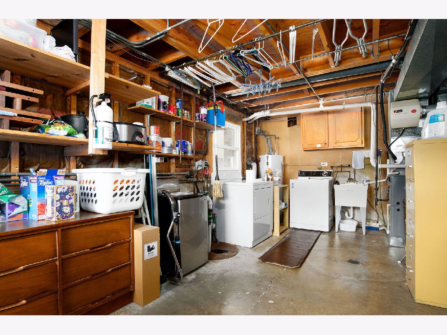
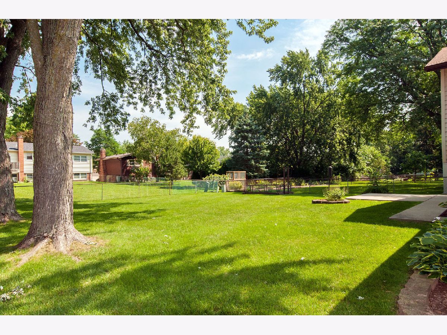
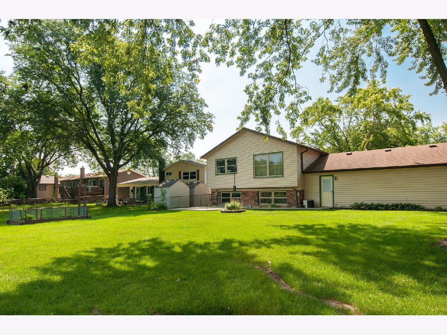
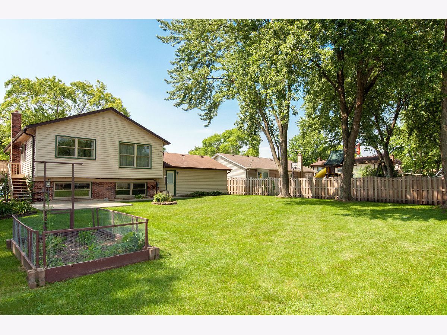
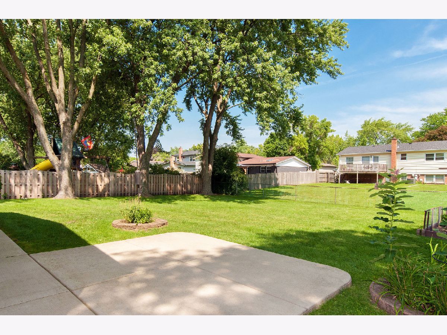
Room Specifics
Total Bedrooms: 4
Bedrooms Above Ground: 4
Bedrooms Below Ground: 0
Dimensions: —
Floor Type: —
Dimensions: —
Floor Type: —
Dimensions: —
Floor Type: —
Full Bathrooms: 2
Bathroom Amenities: Double Sink
Bathroom in Basement: 1
Rooms: —
Basement Description: —
Other Specifics
| 2 | |
| — | |
| — | |
| — | |
| — | |
| 70X129 | |
| — | |
| — | |
| — | |
| — | |
| Not in DB | |
| — | |
| — | |
| — | |
| — |
Tax History
| Year | Property Taxes |
|---|---|
| 2025 | $4,104 |
Contact Agent
Nearby Similar Homes
Nearby Sold Comparables
Contact Agent
Listing Provided By
Coldwell Banker Realty

