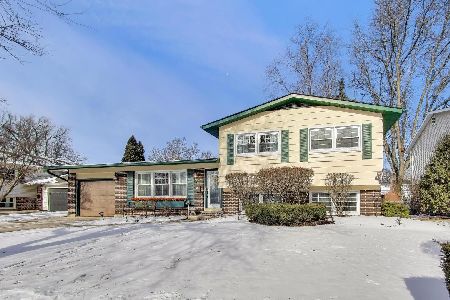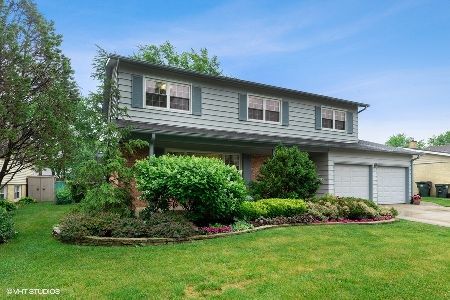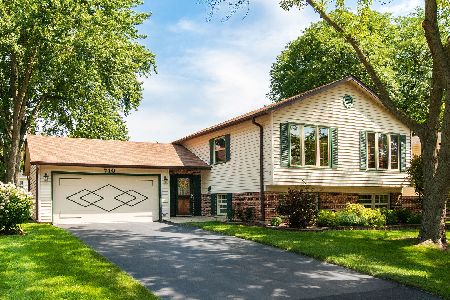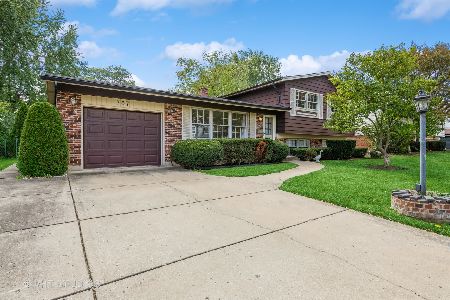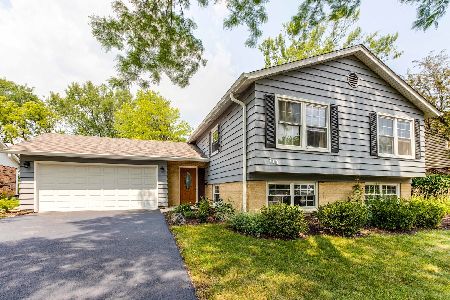715 Burr Oak Drive, Arlington Heights, Illinois 60004
$415,000
|
Sold
|
|
| Status: | Closed |
| Sqft: | 1,696 |
| Cost/Sqft: | $221 |
| Beds: | 4 |
| Baths: | 3 |
| Year Built: | 1972 |
| Property Taxes: | $8,287 |
| Days On Market: | 1425 |
| Lot Size: | 0,21 |
Description
Looking for tranquility without sacrificing convenience? An unassuming split level, with 4 bedrooms and 2.5 baths, 715 W Burr Oak Dr is just the place for you. Find this charming home in Arlington Heights by its freshly manicured front lawn and elongated curved drive way that leads to a 2.5 car garage. A pleasant exterior features a newer 2015 roof, and soft sandstone hues with burgundy accents welcoming you home. Enter through the front foyer and steer left to find an expansive carpeted living room draped in natural light. Onward to the kitchen of your dreams: with its stainless-steel appliances including a newer dishwasher, extensive cabinetry, double sink and spacious L-shaped counter to fit all your kitchen tools and gadgets. Alongside the formal dining is your dry bar complete with wine rack and additional pantry. Through the sliding door is your extra-large deck, perfect for summer BBQs and intimate gatherings. An outdoor tool shed provides excess storage or possible handy man's work station. Upstairs you'll find 3 classic bedrooms and a lofty primary suite. The primary suite includes a walk-in shower, ample space for dressers, and open closet concept. There is a bathroom with a full shower and bathtub combination serving the other bedrooms. Head downstairs and find an additional living space ready to be furnished as a game room, entertainment center or even a home gym. A half bath and a second full kitchen ensures full functionality downstairs. Finally, a separate utility and laundry room completes your home where you'll find a brand new 2022 hot water tank and 2017 HVAC. Expansive storage in the crawl space that spans the area of the first floor. Close proximity to parks and forest preserves for those morning runs and contemplative evening walks. Centrally located for all your shopping needs as well as a gastronomic exploration of restaurants in downtown Arlington Heights and the two neighboring downtown areas of Buffalo Grove and Wheeling.
Property Specifics
| Single Family | |
| — | |
| — | |
| 1972 | |
| — | |
| — | |
| No | |
| 0.21 |
| Cook | |
| — | |
| — / Not Applicable | |
| — | |
| — | |
| — | |
| 11367376 | |
| 03074150320000 |
Nearby Schools
| NAME: | DISTRICT: | DISTANCE: | |
|---|---|---|---|
|
Grade School
Edgar A Poe Elementary School |
21 | — | |
|
Middle School
Cooper Middle School |
21 | Not in DB | |
|
High School
Buffalo Grove High School |
214 | Not in DB | |
Property History
| DATE: | EVENT: | PRICE: | SOURCE: |
|---|---|---|---|
| 28 Aug, 2013 | Sold | $430,000 | MRED MLS |
| 17 Jul, 2013 | Under contract | $434,900 | MRED MLS |
| 12 Jul, 2013 | Listed for sale | $434,900 | MRED MLS |
| 20 May, 2022 | Sold | $415,000 | MRED MLS |
| 11 Apr, 2022 | Under contract | $375,000 | MRED MLS |
| 6 Apr, 2022 | Listed for sale | $375,000 | MRED MLS |
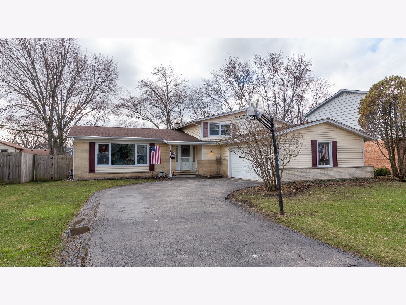
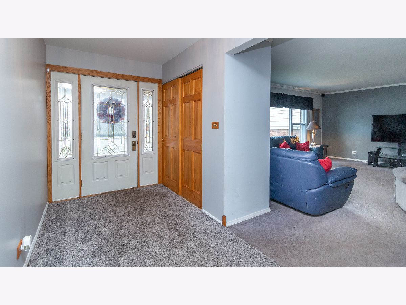
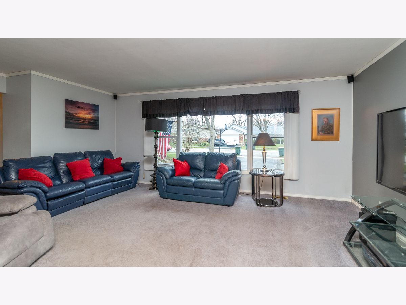
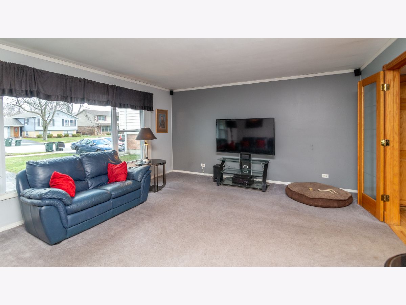
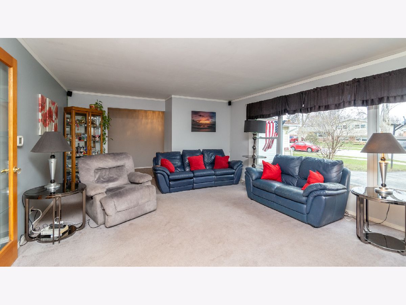
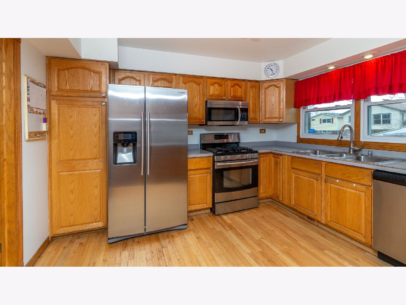
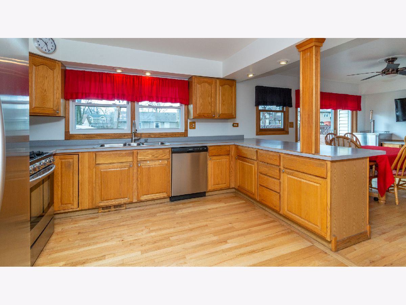
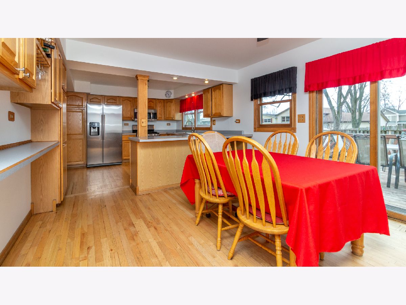
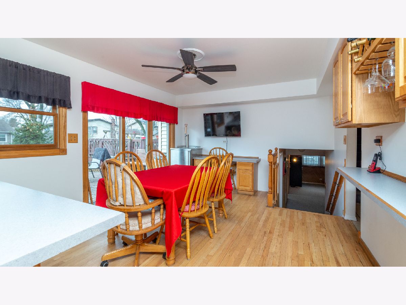
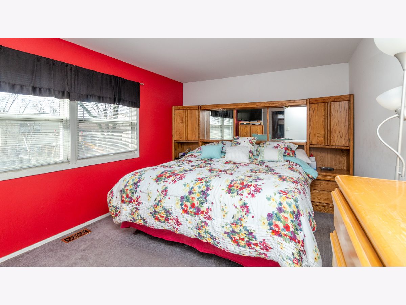
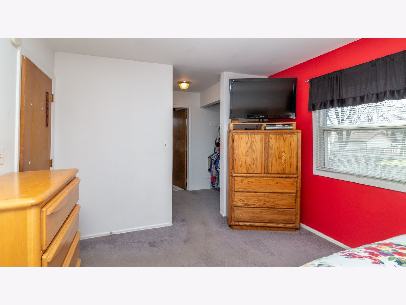
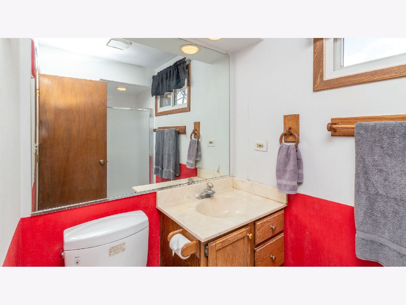
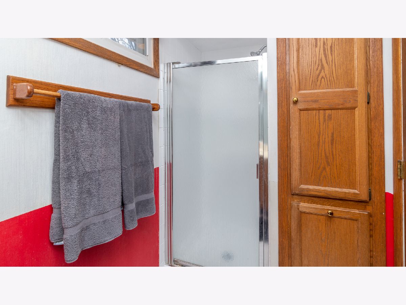
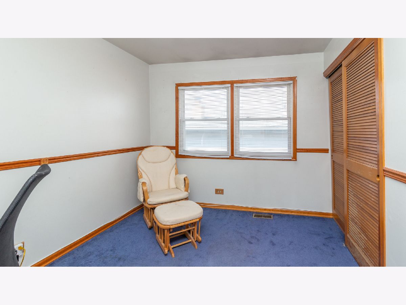
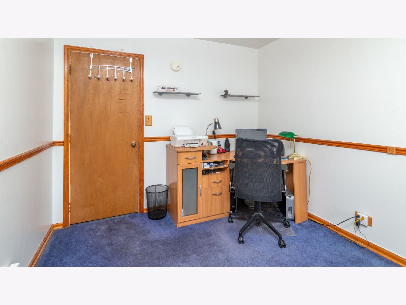
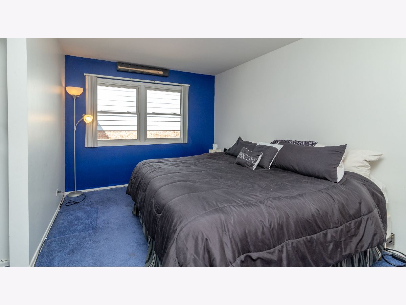
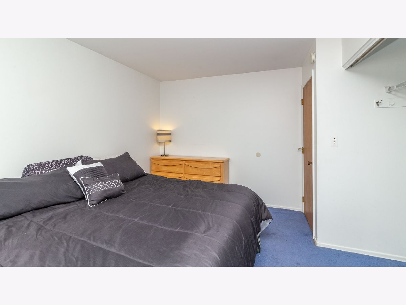
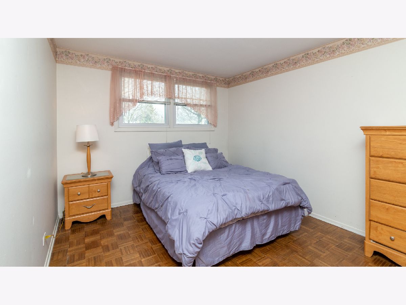
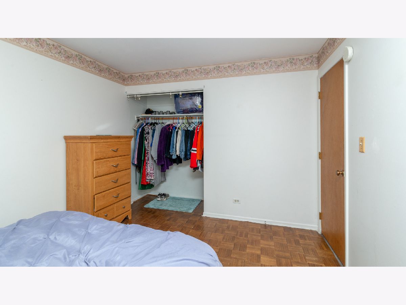
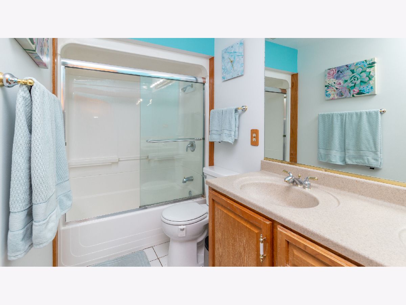
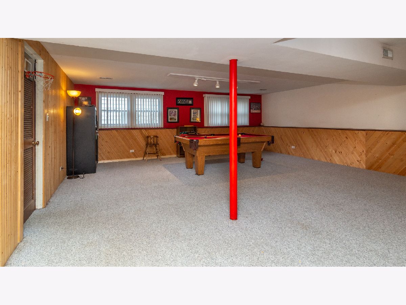
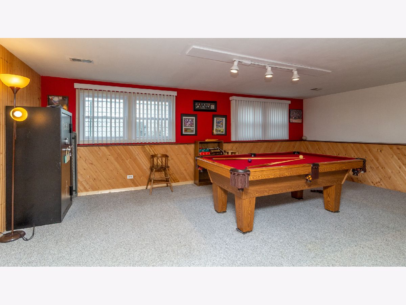
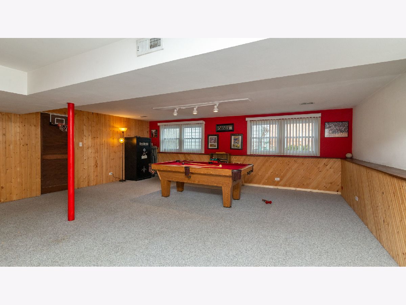
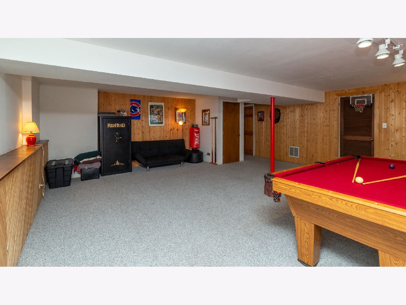
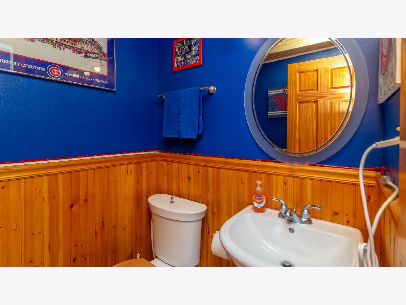
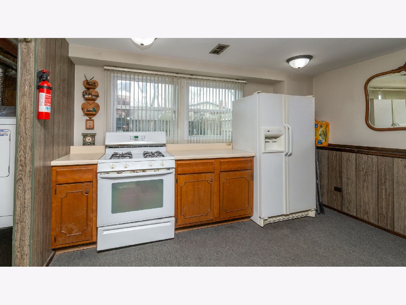
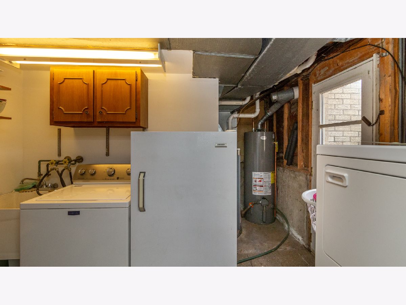
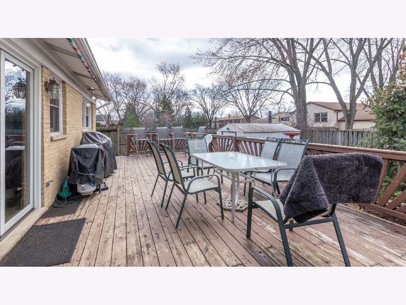
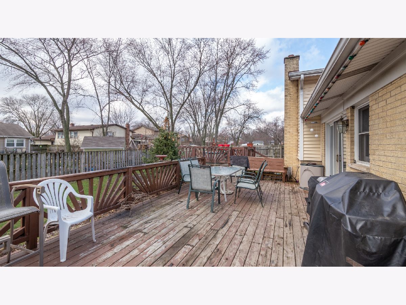
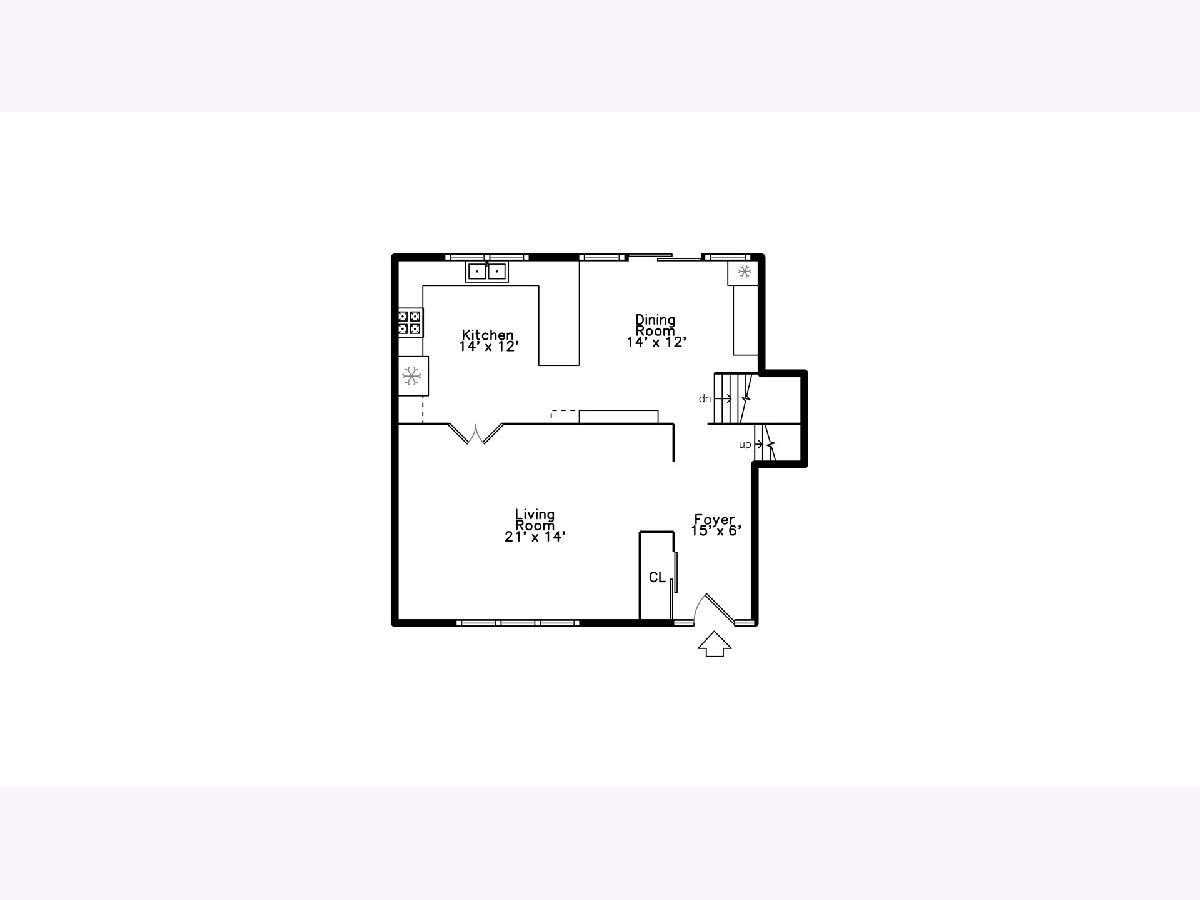
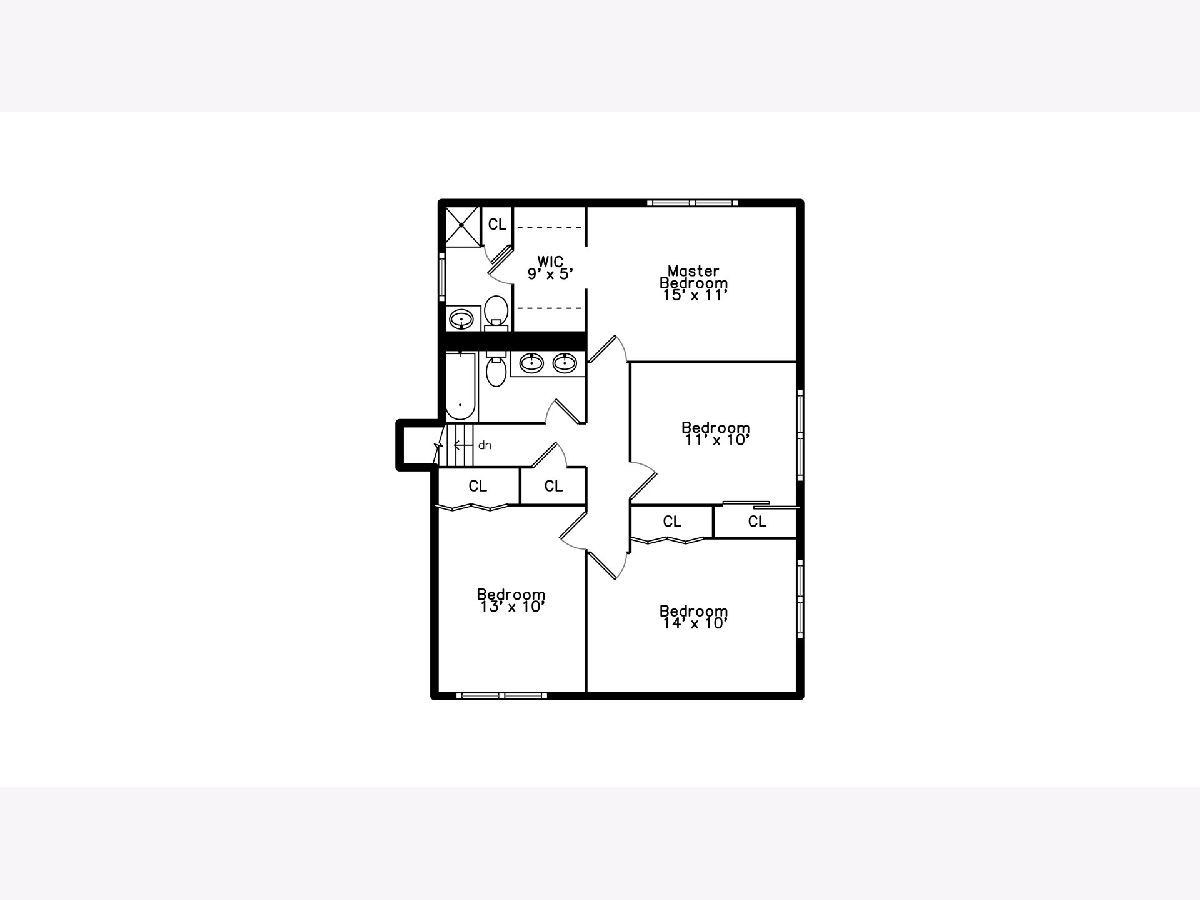
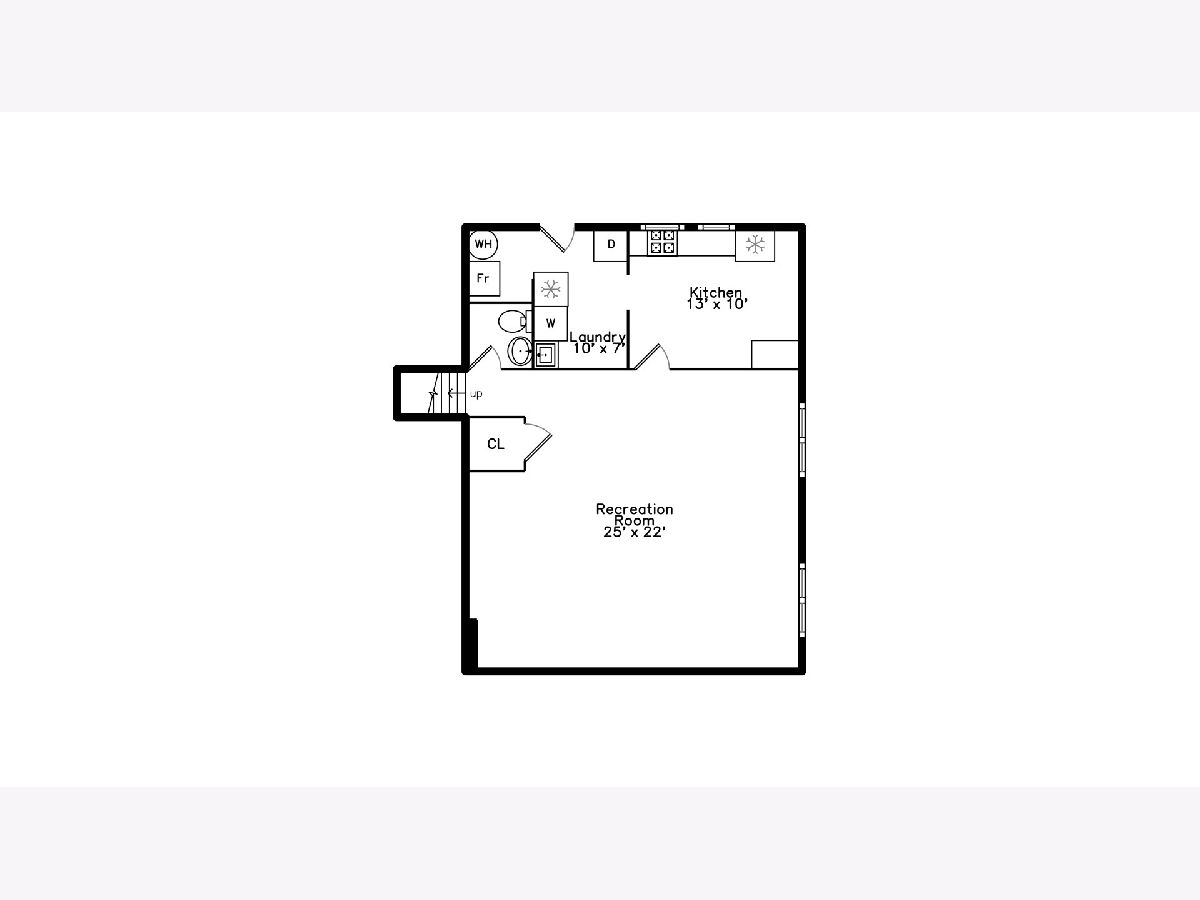
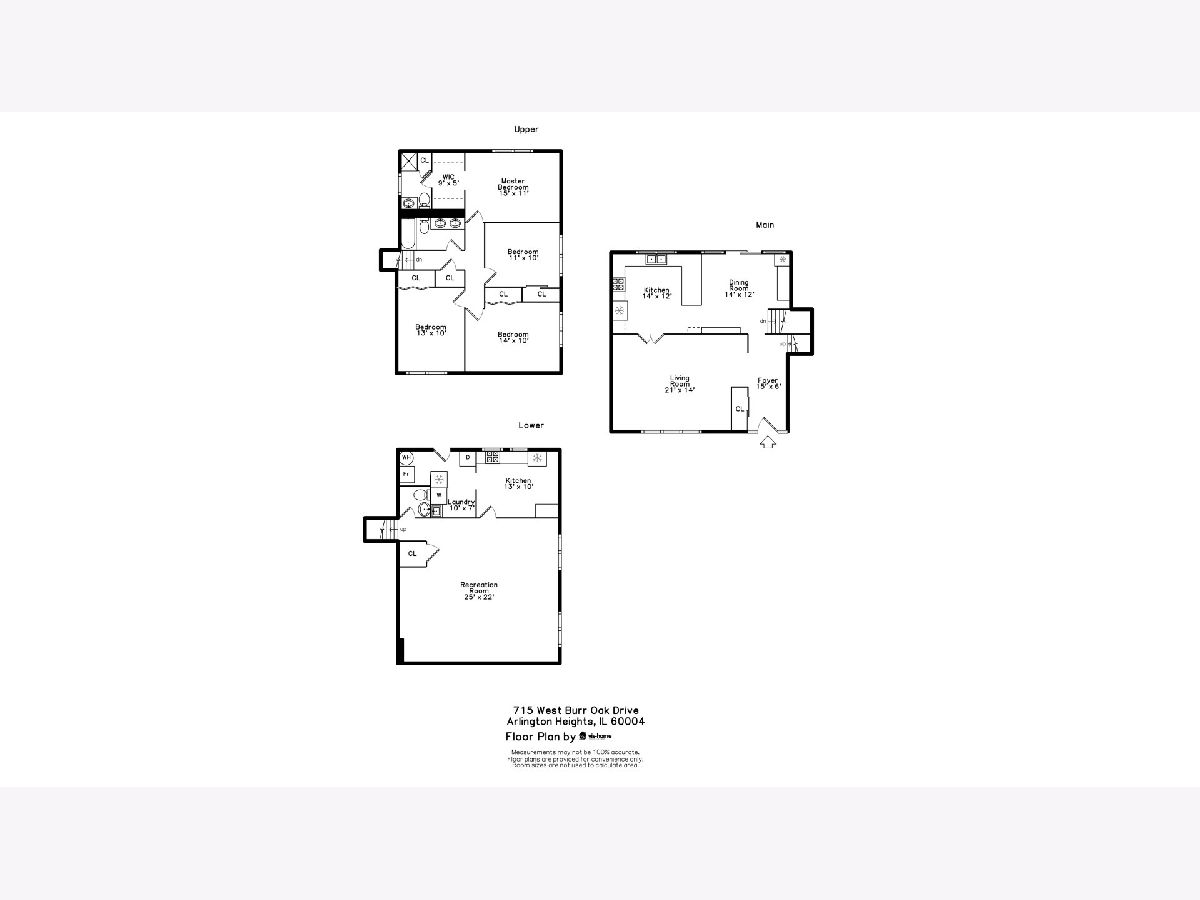
Room Specifics
Total Bedrooms: 4
Bedrooms Above Ground: 4
Bedrooms Below Ground: 0
Dimensions: —
Floor Type: —
Dimensions: —
Floor Type: —
Dimensions: —
Floor Type: —
Full Bathrooms: 3
Bathroom Amenities: Separate Shower,Double Sink
Bathroom in Basement: 1
Rooms: —
Basement Description: Finished,Crawl,Exterior Access,Rec/Family Area,Storage Space
Other Specifics
| 2 | |
| — | |
| Asphalt | |
| — | |
| — | |
| 9100 | |
| — | |
| — | |
| — | |
| — | |
| Not in DB | |
| — | |
| — | |
| — | |
| — |
Tax History
| Year | Property Taxes |
|---|---|
| 2013 | $11,361 |
| 2022 | $8,287 |
Contact Agent
Nearby Similar Homes
Nearby Sold Comparables
Contact Agent
Listing Provided By
EXIT Strategy Realty

