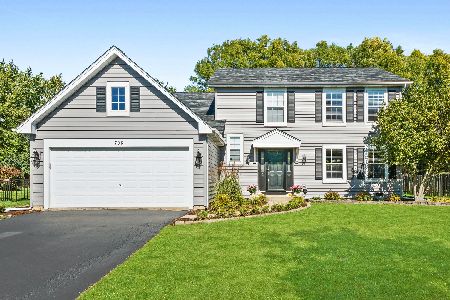710 Churchill Lane, Oswego, Illinois 60543
$395,000
|
Sold
|
|
| Status: | Closed |
| Sqft: | 2,485 |
| Cost/Sqft: | $159 |
| Beds: | 3 |
| Baths: | 3 |
| Year Built: | 2002 |
| Property Taxes: | $7,952 |
| Days On Market: | 428 |
| Lot Size: | 0,29 |
Description
Welcome to this charming 4-bedroom, 2.5-bathroom home located in a highly desirable subdivision. Upon entering, you're greeted by a welcoming 2 story foyer that leads to a spacious and elegant separate dining room, perfect for family gatherings. The main level also includes a private office, a cozy living room featuring a wood-burning fireplace, and a bright breakfast nook that opens into the kitchen. The kitchen boasts ample cabinet space, new counters, a stylish tile backsplash, and stainless appliances, all complemented by beautiful hardwood floors throughout. Sliding doors from the breakfast nook lead to a concrete patio, providing an excellent space for outdoor living and entertaining in the fenced backyard. Upstairs, you'll find three generous bedrooms, including the master suite with a private en-suite bathroom and a large walk-in closet. The two additional bedrooms share a full bathroom, offering plenty of space for family or guests. The fully finished basement is a standout feature, offering a massive recreational room with a mini kitchen, ideal for entertainment or relaxation. A fourth bedroom and a storage room complete the lower level. This home combines comfort, functionality, and modern updates, making it the perfect place to call home.
Property Specifics
| Single Family | |
| — | |
| — | |
| 2002 | |
| — | |
| — | |
| No | |
| 0.29 |
| Kendall | |
| — | |
| 47 / Annual | |
| — | |
| — | |
| — | |
| 12212545 | |
| 0319421013 |
Nearby Schools
| NAME: | DISTRICT: | DISTANCE: | |
|---|---|---|---|
|
Grade School
Prairie Point Elementary School |
308 | — | |
|
Middle School
Traughber Junior High School |
308 | Not in DB | |
|
High School
Oswego High School |
308 | Not in DB | |
Property History
| DATE: | EVENT: | PRICE: | SOURCE: |
|---|---|---|---|
| 7 May, 2019 | Sold | $266,000 | MRED MLS |
| 5 Apr, 2019 | Under contract | $266,000 | MRED MLS |
| — | Last price change | $266,500 | MRED MLS |
| 28 Feb, 2019 | Listed for sale | $269,500 | MRED MLS |
| 28 Feb, 2025 | Sold | $395,000 | MRED MLS |
| 4 Dec, 2024 | Under contract | $395,000 | MRED MLS |
| 1 Dec, 2024 | Listed for sale | $395,000 | MRED MLS |
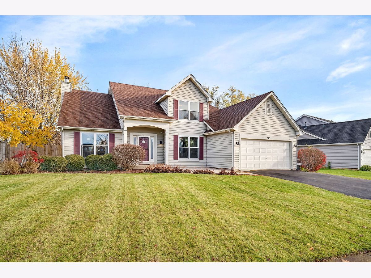
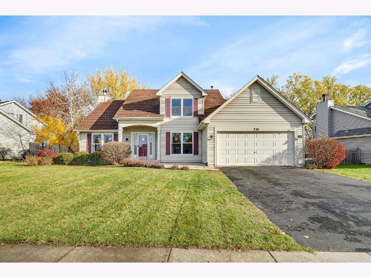
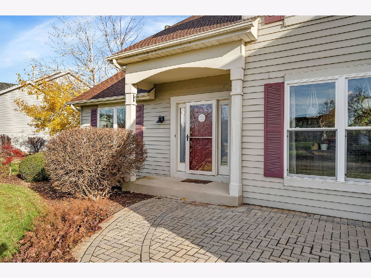
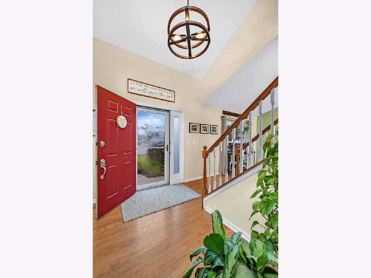
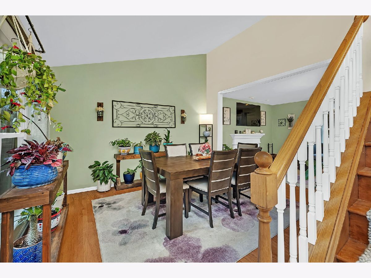
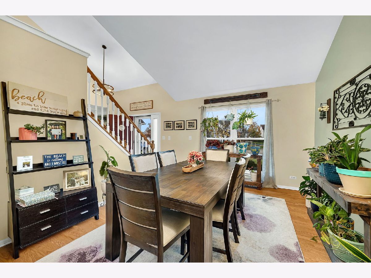
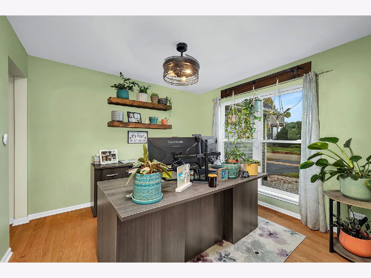
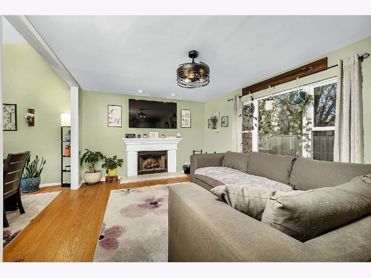
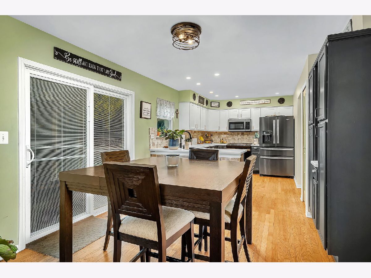
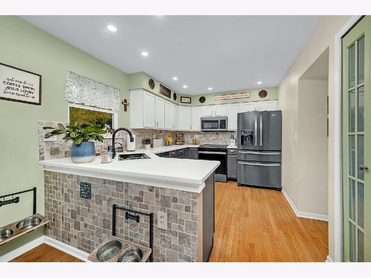
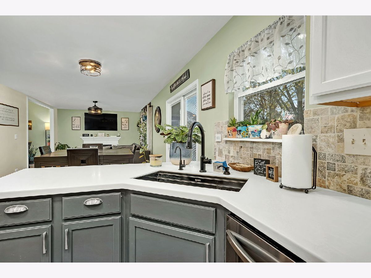
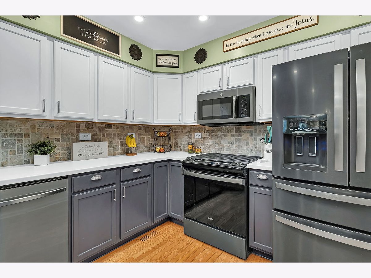
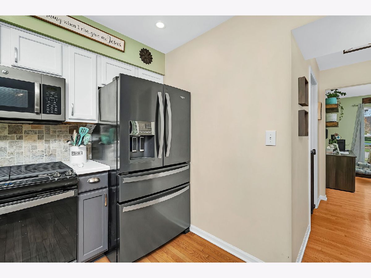
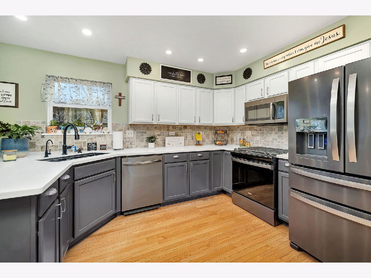
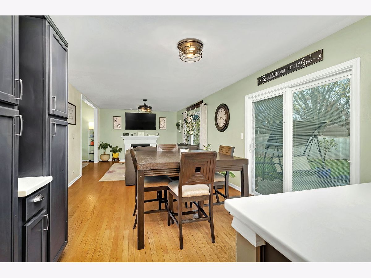
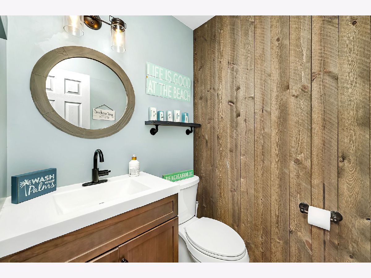
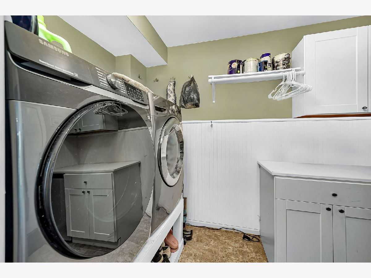
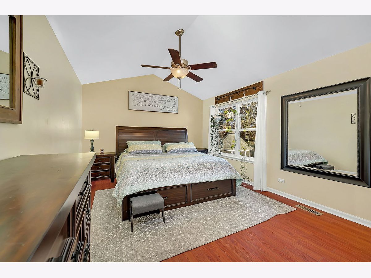
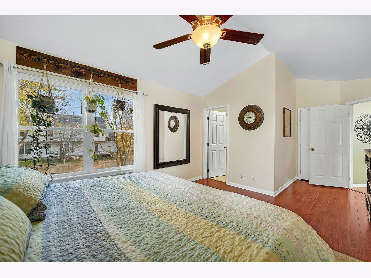
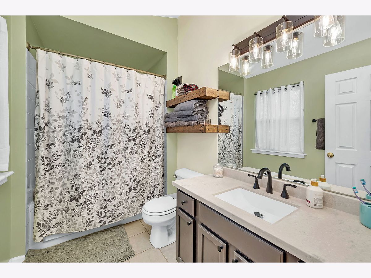
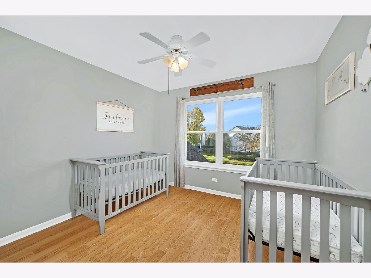
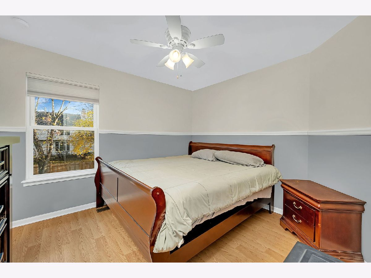
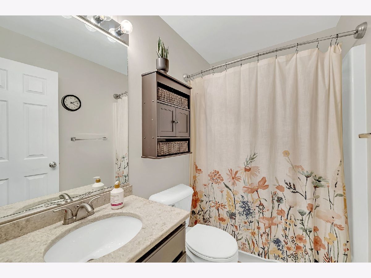
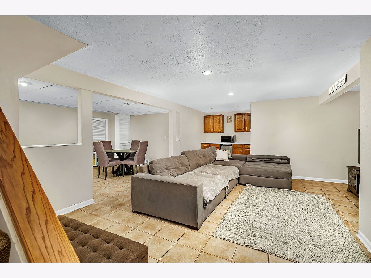
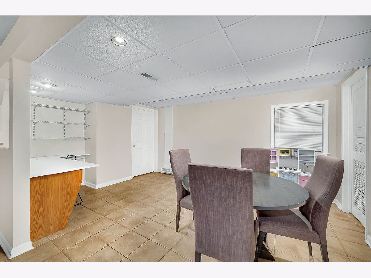
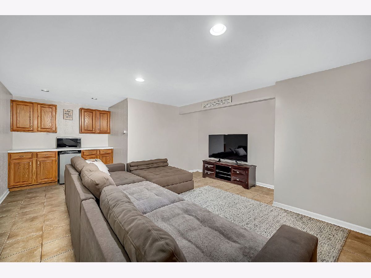
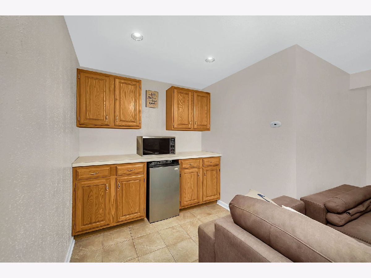
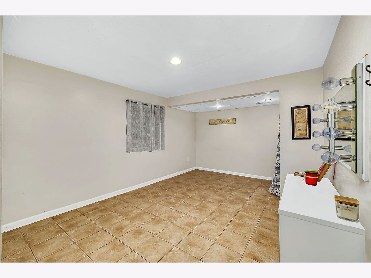
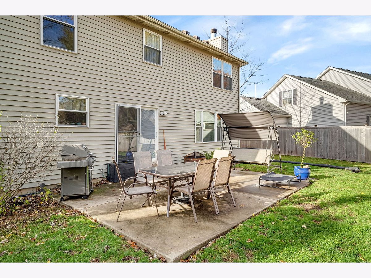
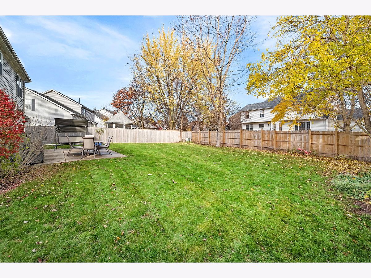
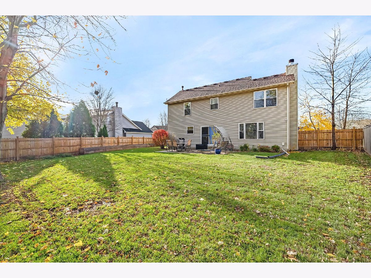
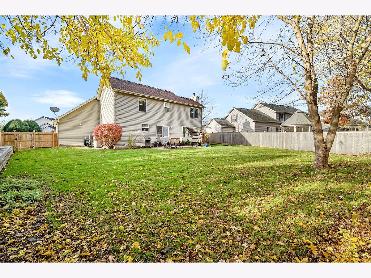
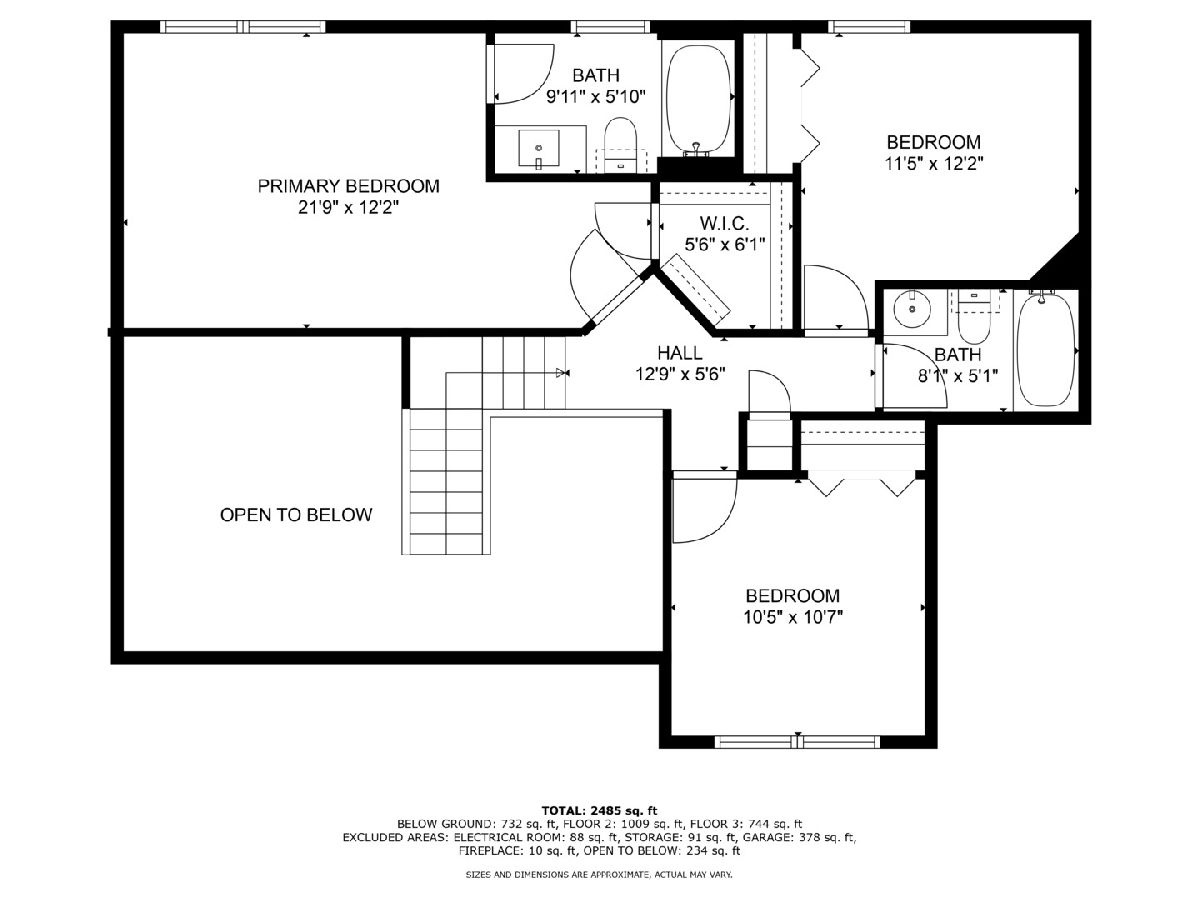
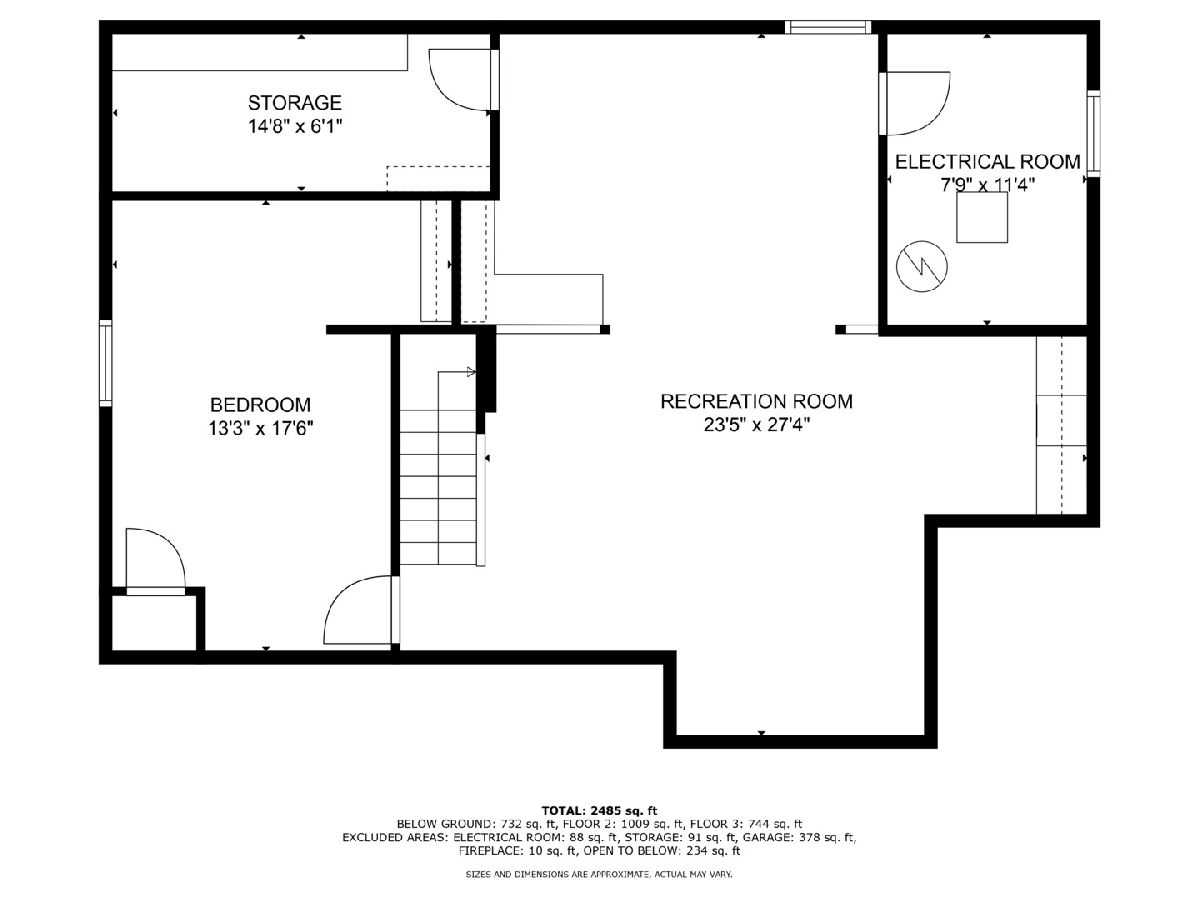
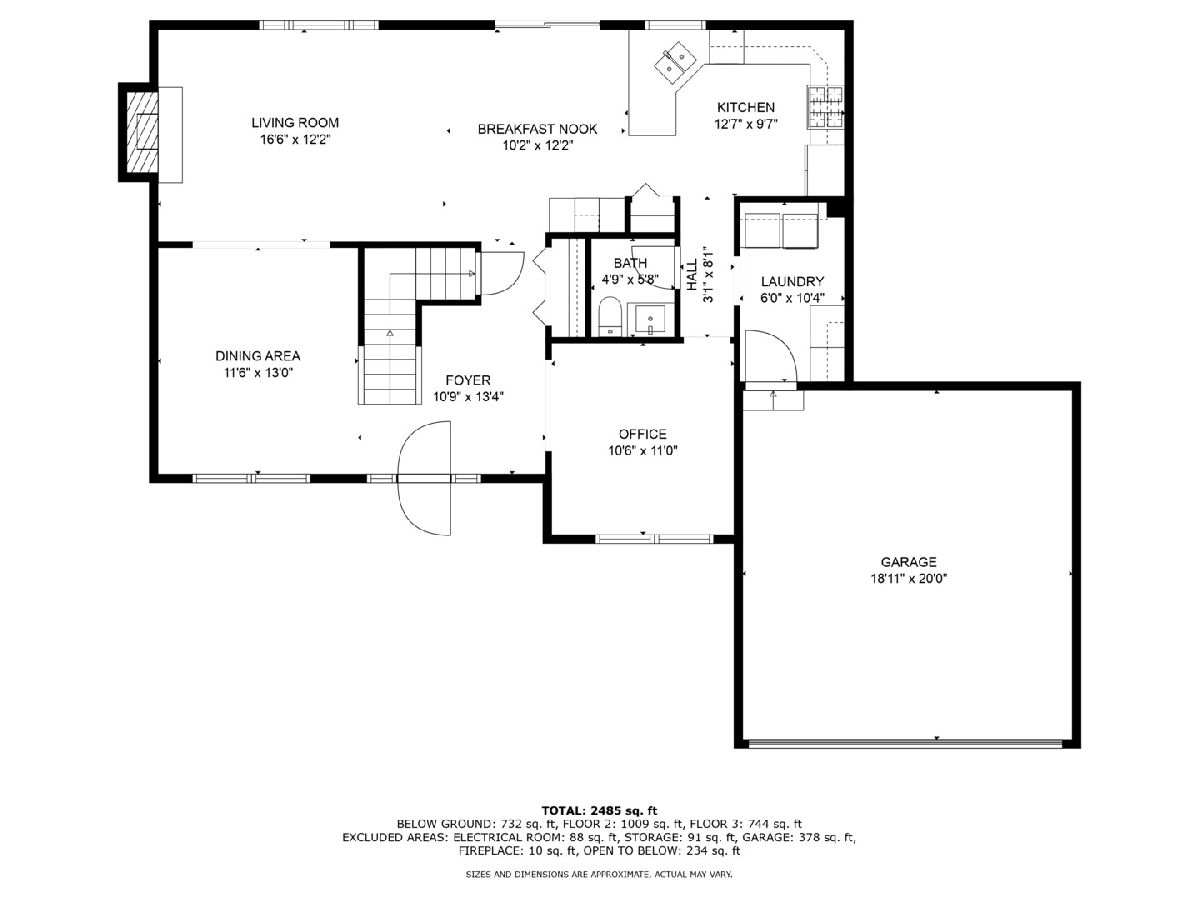
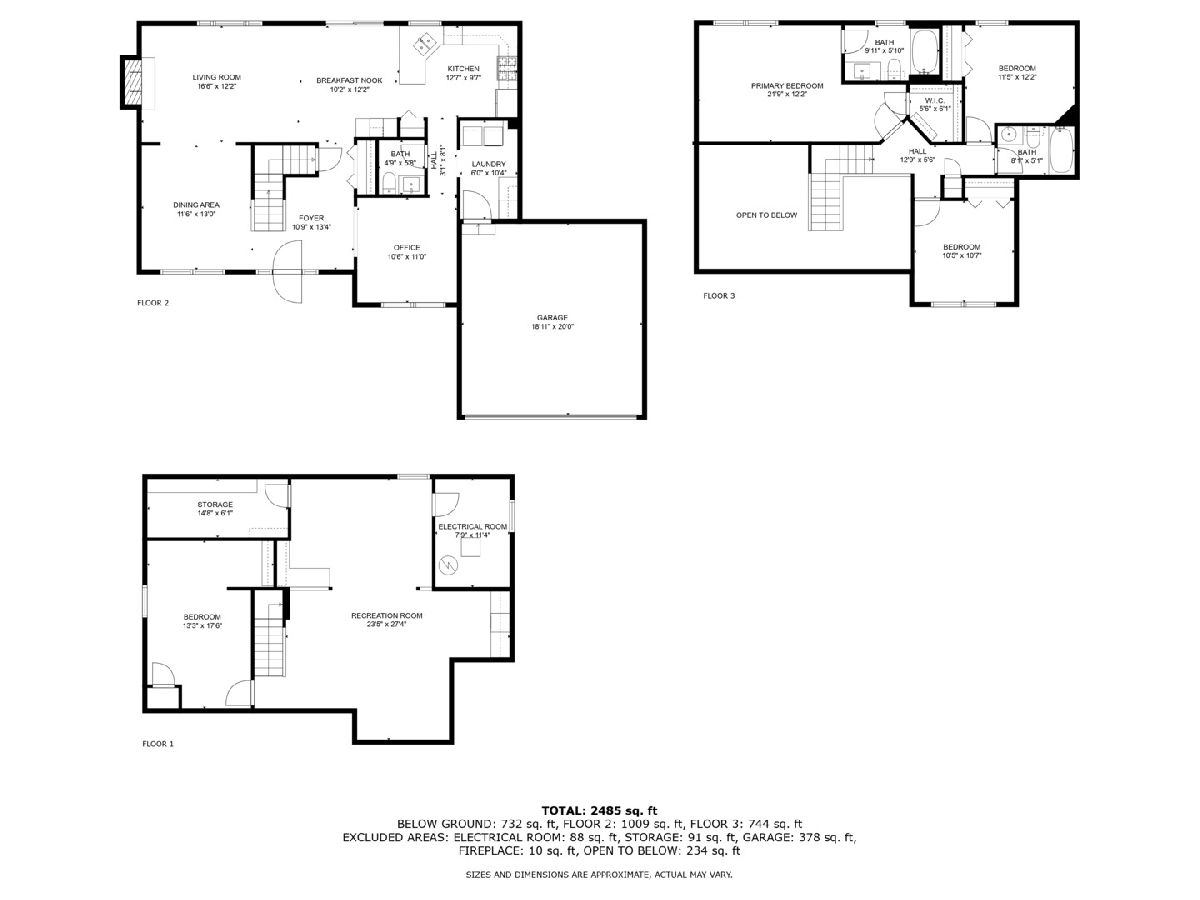
Room Specifics
Total Bedrooms: 4
Bedrooms Above Ground: 3
Bedrooms Below Ground: 1
Dimensions: —
Floor Type: —
Dimensions: —
Floor Type: —
Dimensions: —
Floor Type: —
Full Bathrooms: 3
Bathroom Amenities: —
Bathroom in Basement: 0
Rooms: —
Basement Description: Finished
Other Specifics
| 2 | |
| — | |
| Concrete | |
| — | |
| — | |
| 102X120X62X120 | |
| — | |
| — | |
| — | |
| — | |
| Not in DB | |
| — | |
| — | |
| — | |
| — |
Tax History
| Year | Property Taxes |
|---|---|
| 2019 | $6,705 |
| 2025 | $7,952 |
Contact Agent
Nearby Similar Homes
Nearby Sold Comparables
Contact Agent
Listing Provided By
Keller Williams Infinity





