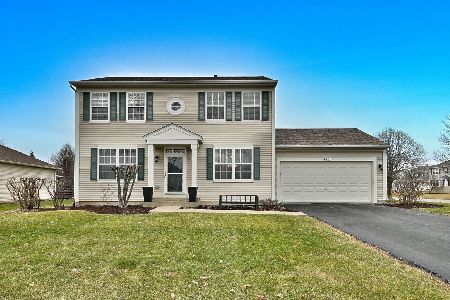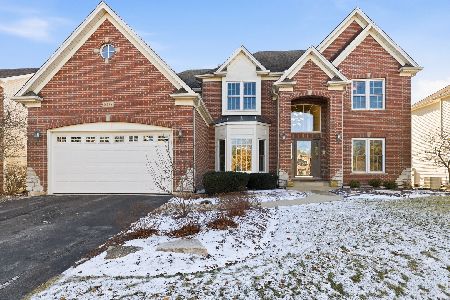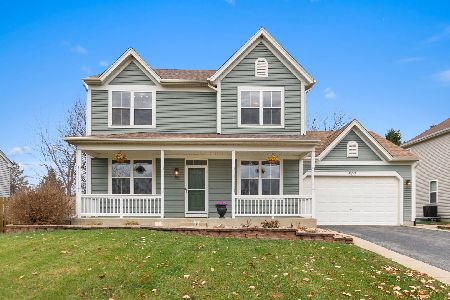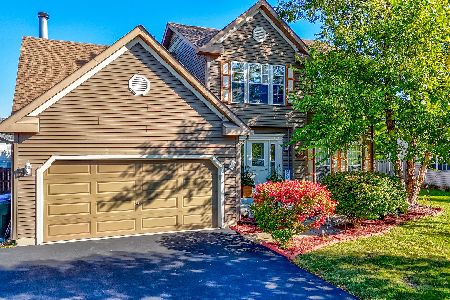710 Cornell Drive, Oswego, Illinois 60543
$350,000
|
Sold
|
|
| Status: | Closed |
| Sqft: | 1,395 |
| Cost/Sqft: | $244 |
| Beds: | 3 |
| Baths: | 3 |
| Year Built: | 1999 |
| Property Taxes: | $6,850 |
| Days On Market: | 1393 |
| Lot Size: | 0,21 |
Description
Welcome to this gorgeous opportunity to own a ranch home in the convenient location of Heritage of Oswego! Newly refinished hardwood floors greet you as you enter this open concept floorplan. Vaulted ceilings, neutral paint and dining room adjacent to kitchen and living space makes for great entertaining. Updated kitchen with arched entryways and abundant cabinet space and windows that overlook the fenced yard and patio. Generously sized bedrooms with ample closet space and two full baths round out this single story home. A full basement awaits your finishing touches! Located in the heart of shopping, dining and near schools and park, this gorgeous home will not last long.
Property Specifics
| Single Family | |
| — | |
| — | |
| 1999 | |
| — | |
| — | |
| No | |
| 0.21 |
| Kendall | |
| Heritage Of Oswego | |
| 0 / Not Applicable | |
| — | |
| — | |
| — | |
| 11369778 | |
| 0310129008 |
Nearby Schools
| NAME: | DISTRICT: | DISTANCE: | |
|---|---|---|---|
|
Grade School
Long Beach Elementary School |
308 | — | |
|
Middle School
Plank Junior High School |
308 | Not in DB | |
|
High School
Oswego East High School |
308 | Not in DB | |
Property History
| DATE: | EVENT: | PRICE: | SOURCE: |
|---|---|---|---|
| 6 Jul, 2018 | Sold | $240,000 | MRED MLS |
| 1 Jun, 2018 | Under contract | $245,000 | MRED MLS |
| 29 May, 2018 | Listed for sale | $245,000 | MRED MLS |
| 1 Jun, 2022 | Sold | $350,000 | MRED MLS |
| 1 May, 2022 | Under contract | $340,000 | MRED MLS |
| 8 Apr, 2022 | Listed for sale | $340,000 | MRED MLS |
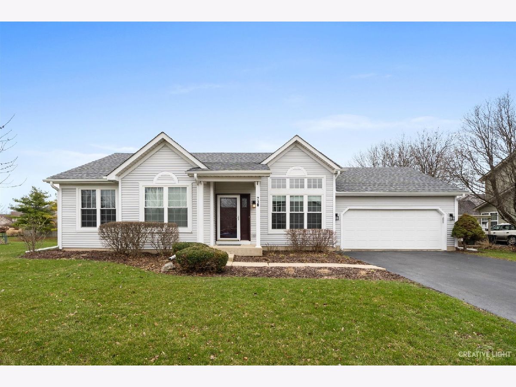
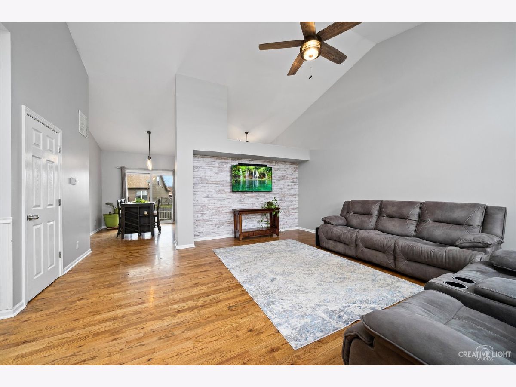
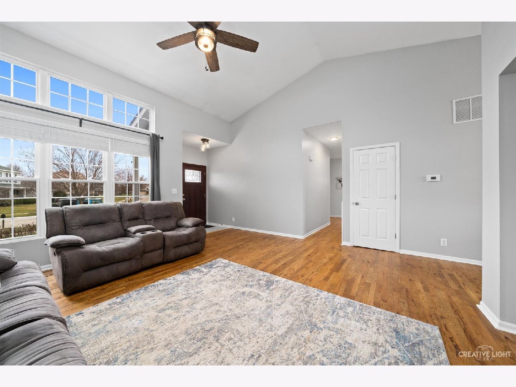
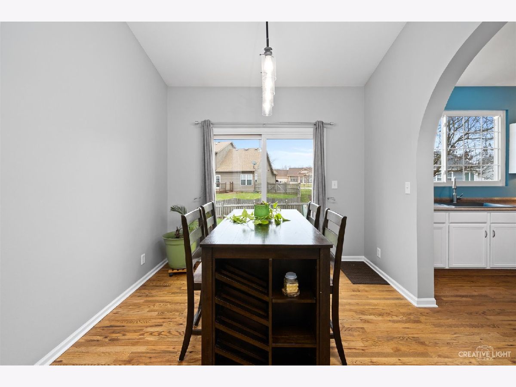
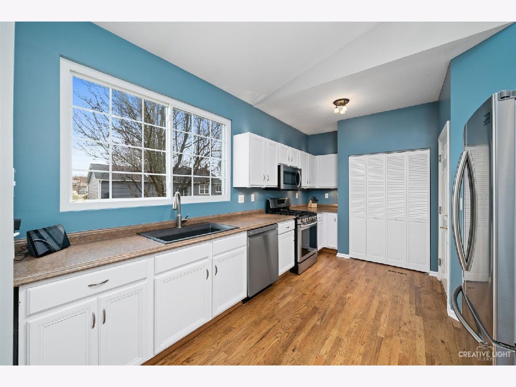
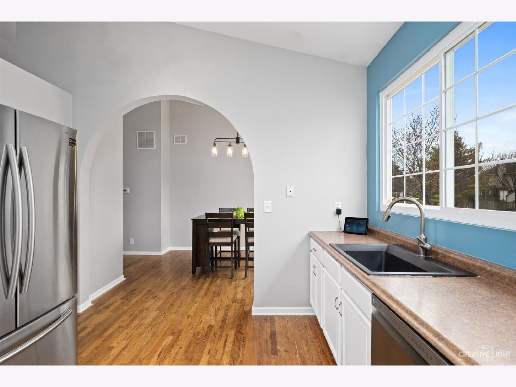
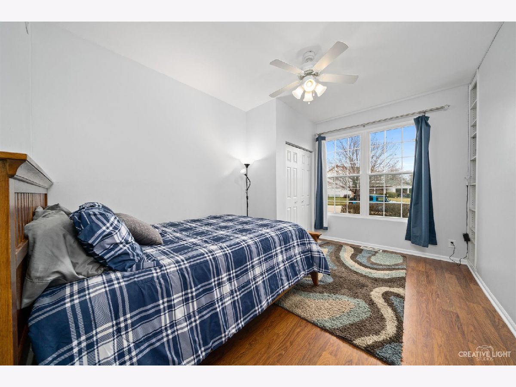
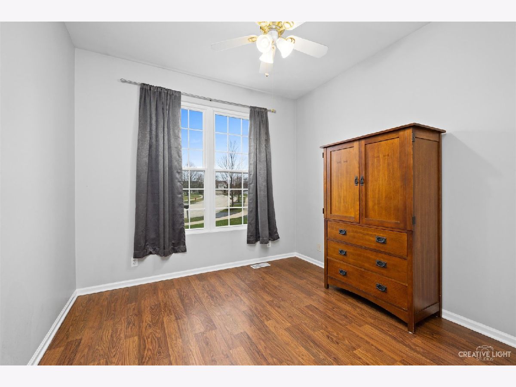
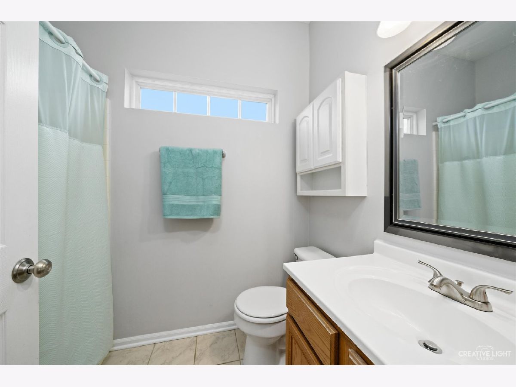
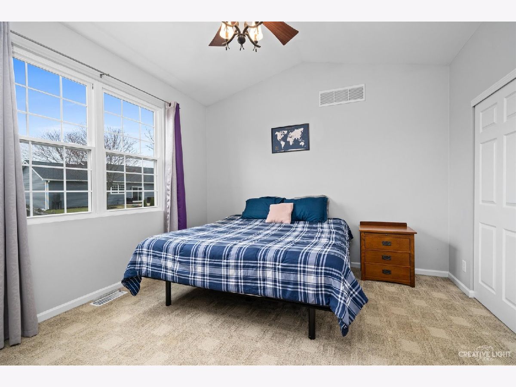
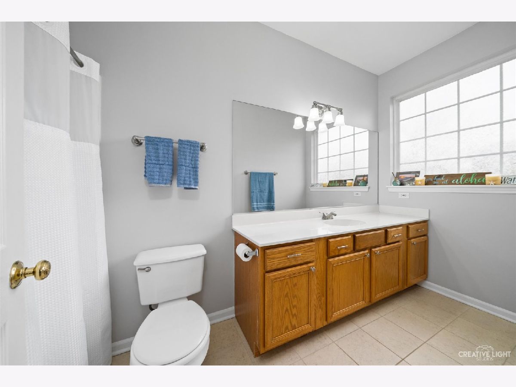
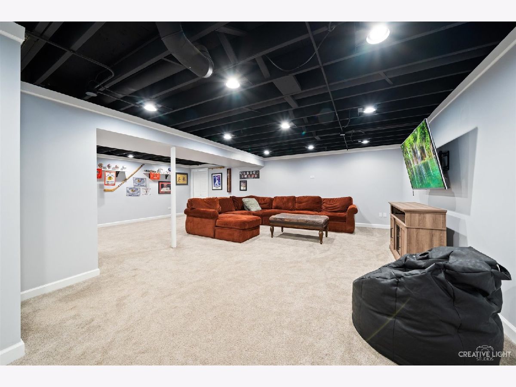
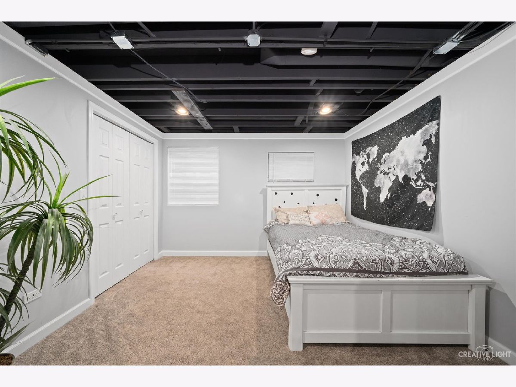
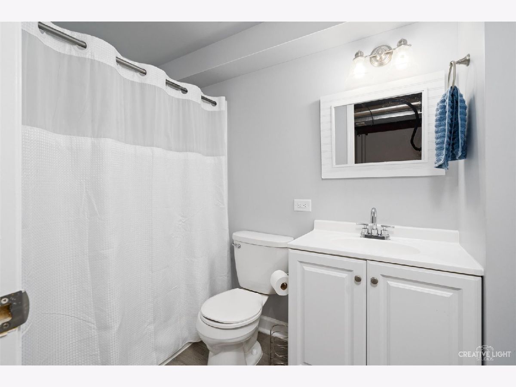
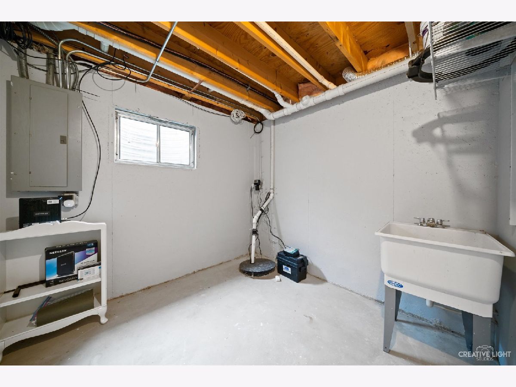
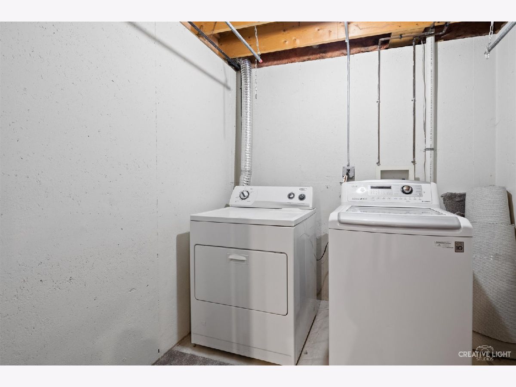
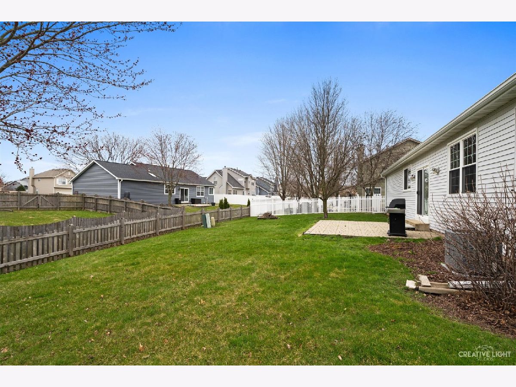
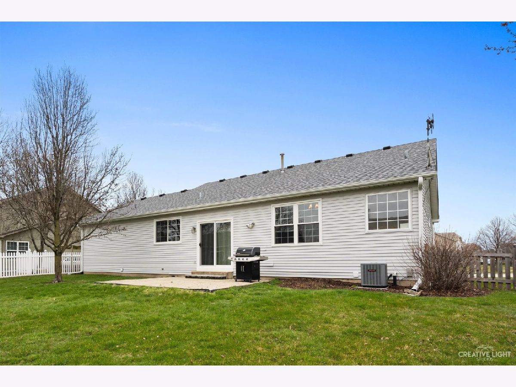
Room Specifics
Total Bedrooms: 4
Bedrooms Above Ground: 3
Bedrooms Below Ground: 1
Dimensions: —
Floor Type: —
Dimensions: —
Floor Type: —
Dimensions: —
Floor Type: —
Full Bathrooms: 3
Bathroom Amenities: Double Shower
Bathroom in Basement: 1
Rooms: —
Basement Description: Finished
Other Specifics
| 2 | |
| — | |
| Asphalt | |
| — | |
| — | |
| 46 X 18 X 118 X 99 X 110 | |
| Unfinished | |
| — | |
| — | |
| — | |
| Not in DB | |
| — | |
| — | |
| — | |
| — |
Tax History
| Year | Property Taxes |
|---|---|
| 2018 | $6,831 |
| 2022 | $6,850 |
Contact Agent
Nearby Similar Homes
Nearby Sold Comparables
Contact Agent
Listing Provided By
eXp Realty, LLC


