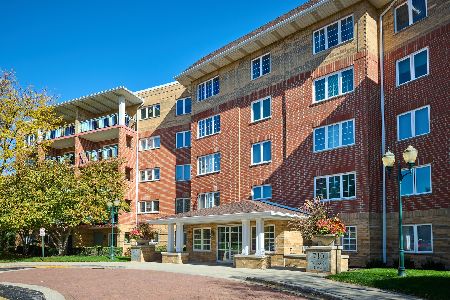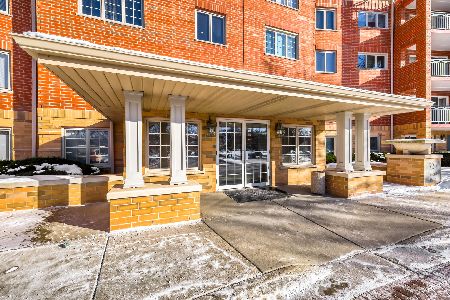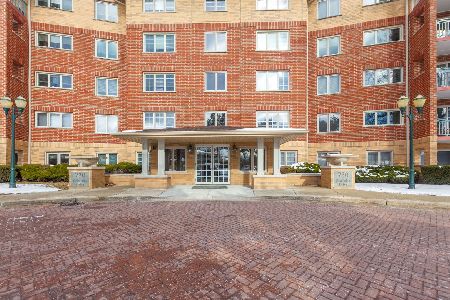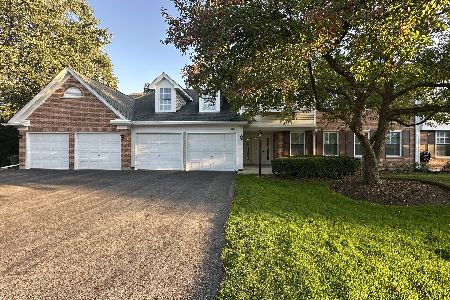710 Creekside Drive, Mount Prospect, Illinois 60056
$379,000
|
Sold
|
|
| Status: | Closed |
| Sqft: | 1,810 |
| Cost/Sqft: | $187 |
| Beds: | 2 |
| Baths: | 2 |
| Year Built: | 1999 |
| Property Taxes: | $7,671 |
| Days On Market: | 553 |
| Lot Size: | 0,00 |
Description
Discover the inviting charm of 710 Creekside Drive, Unit 106 in Mount Prospect, IL! This well-maintained , 1st time on the market, 2-bed, 2-bath home boasts over 1800 square feet of living space and offers delightful water and golf course views! The Bayhill (largest) model unit features spacious living quarters, and a private oversized patio with 3 access points, while the building provides a double elevator for ease of access. Upon entering the double door unit, be greeted to a grand foyer, making the unit feel like a single family home right off the bat! The primary bedroom with private en-suite, walk-in closets, access to the patio, and laundry room in unit ensure convenience and comfort. The 2nd bedroom with French doors, also has access to the patio, and is currently being used as a den. The main living area is open and spacious making it easy to entertain with great flow to the kitchen. Residents also benefit from a pool , walking path, and community center, making everyday living a breeze. Enjoy the tranquility of the surroundings and the convenience of tons of private storage in this all brick building. Don't miss out on the opportunity to call this lovely unit your new home!
Property Specifics
| Condos/Townhomes | |
| 5 | |
| — | |
| 1999 | |
| — | |
| BAYHILL | |
| Yes | |
| — |
| Cook | |
| Creekside | |
| 580 / Monthly | |
| — | |
| — | |
| — | |
| 12124780 | |
| 03271000911006 |
Nearby Schools
| NAME: | DISTRICT: | DISTANCE: | |
|---|---|---|---|
|
Grade School
Dwight D Eisenhower Elementary S |
23 | — | |
|
Middle School
Macarthur Middle School |
23 | Not in DB | |
|
High School
John Hersey High School |
214 | Not in DB | |
|
Alternate Elementary School
Betsy Ross Elementary School |
— | Not in DB | |
Property History
| DATE: | EVENT: | PRICE: | SOURCE: |
|---|---|---|---|
| 9 Sep, 2024 | Sold | $379,000 | MRED MLS |
| 4 Aug, 2024 | Under contract | $339,000 | MRED MLS |
| 31 Jul, 2024 | Listed for sale | $339,000 | MRED MLS |



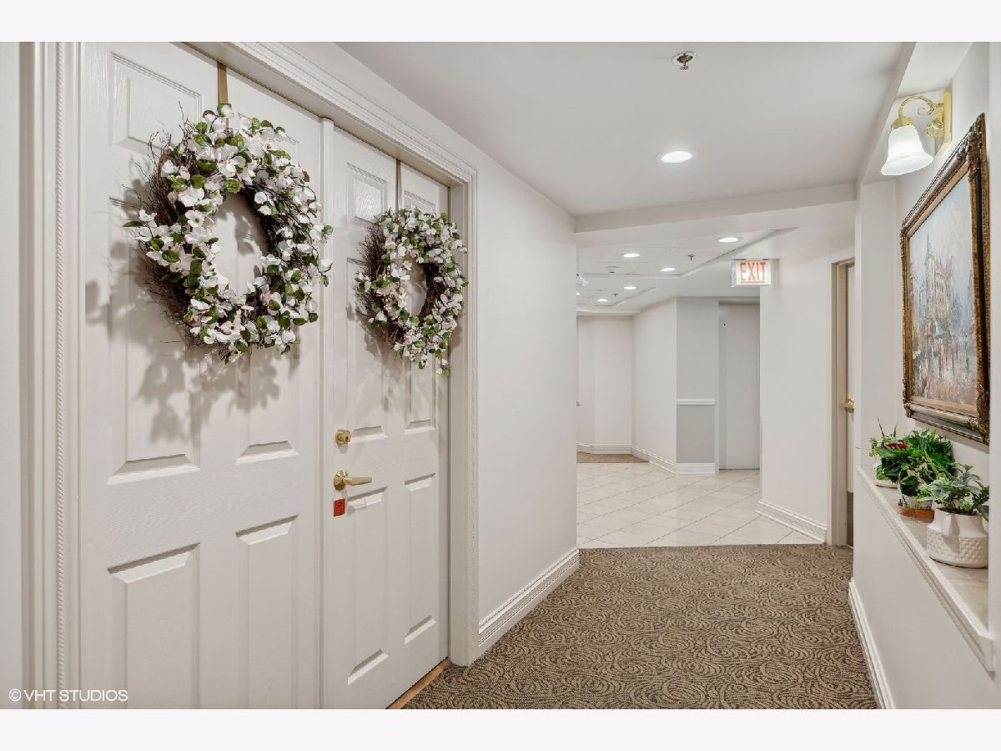



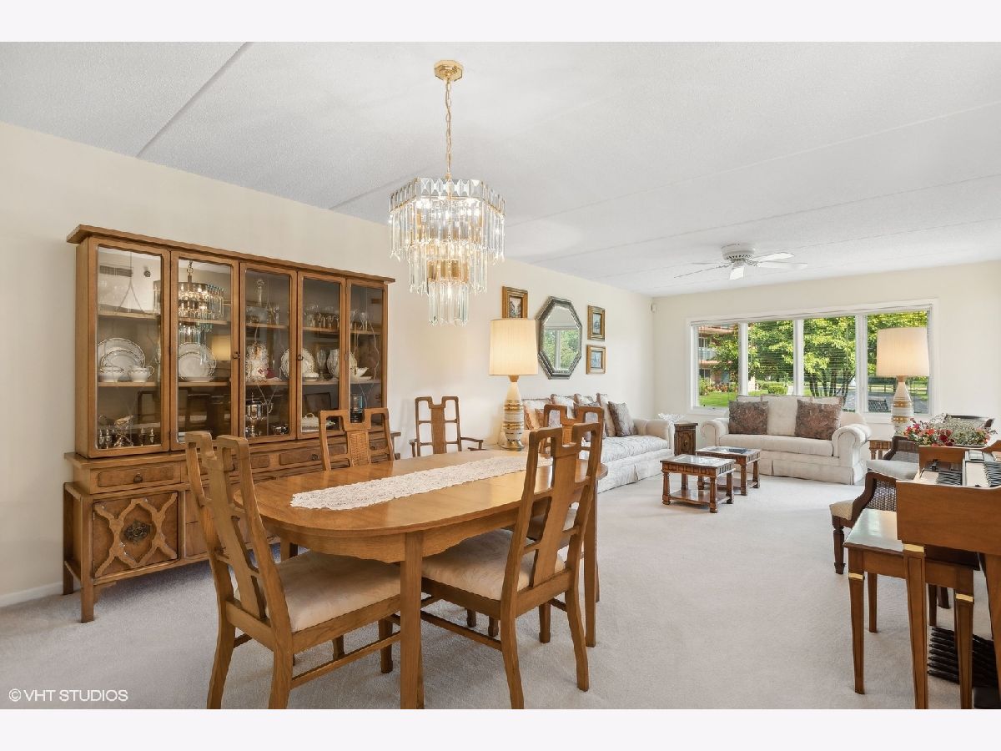
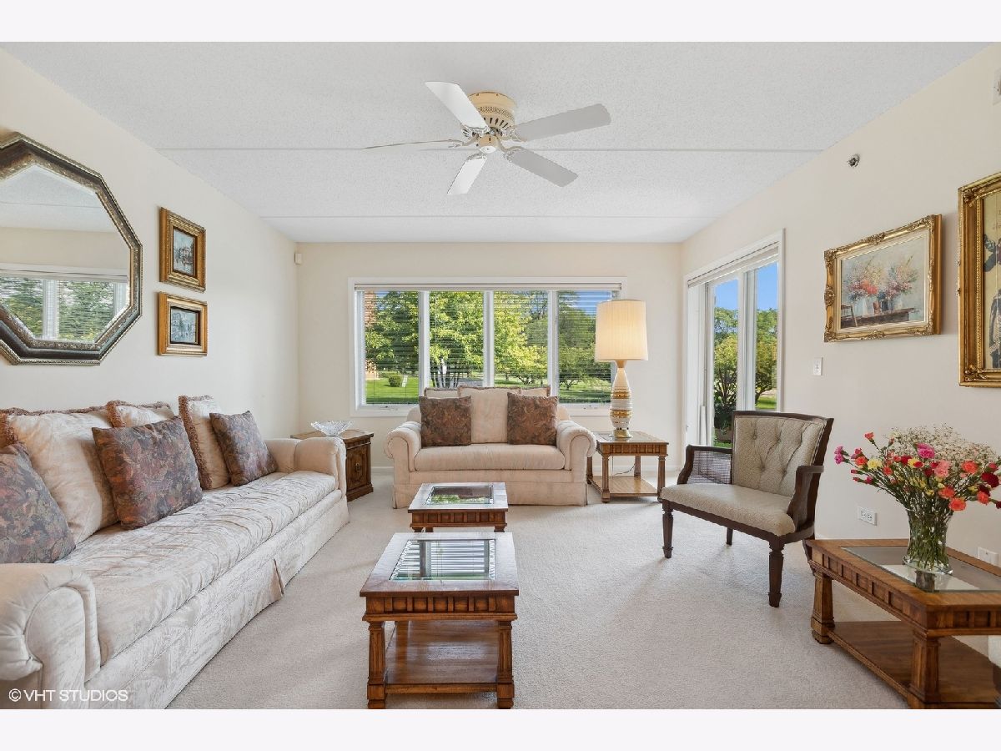
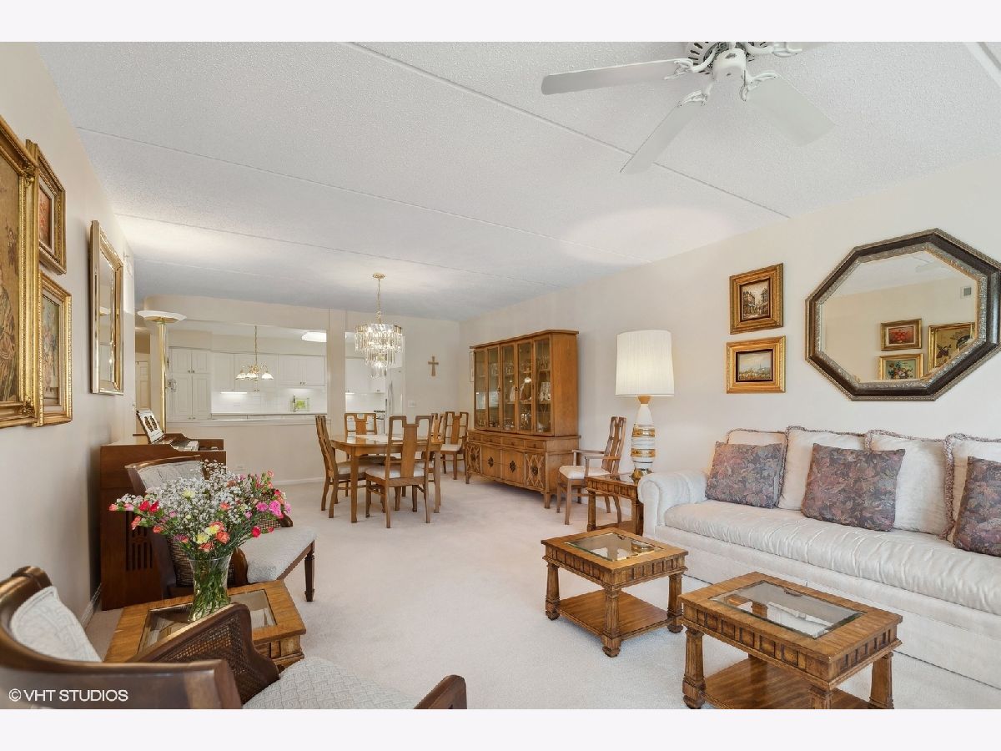



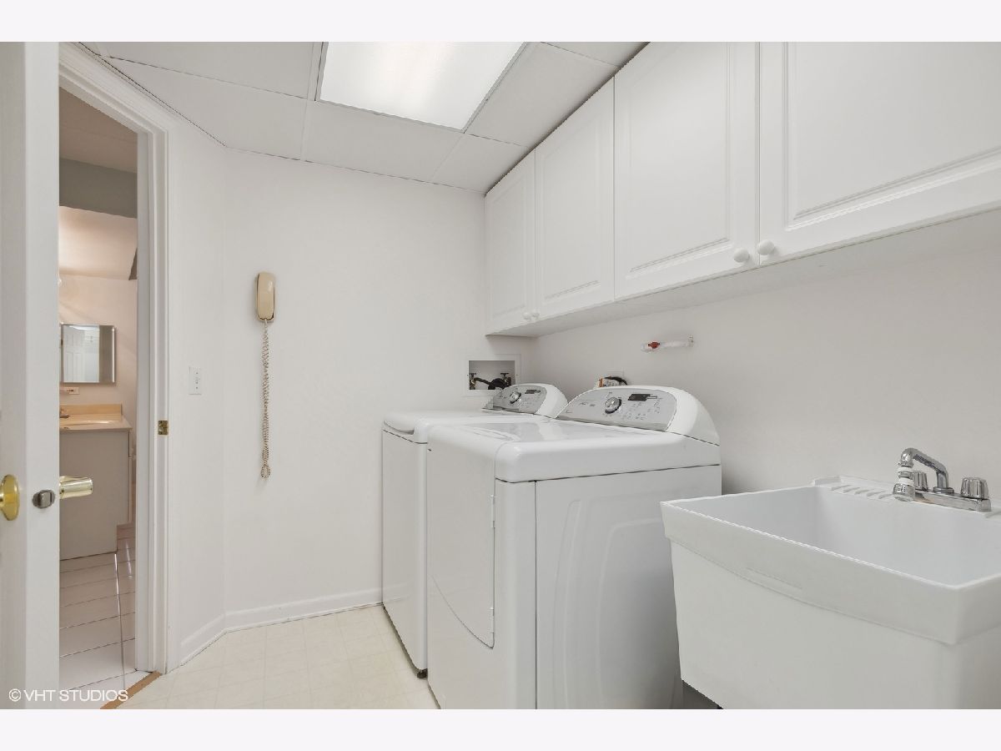





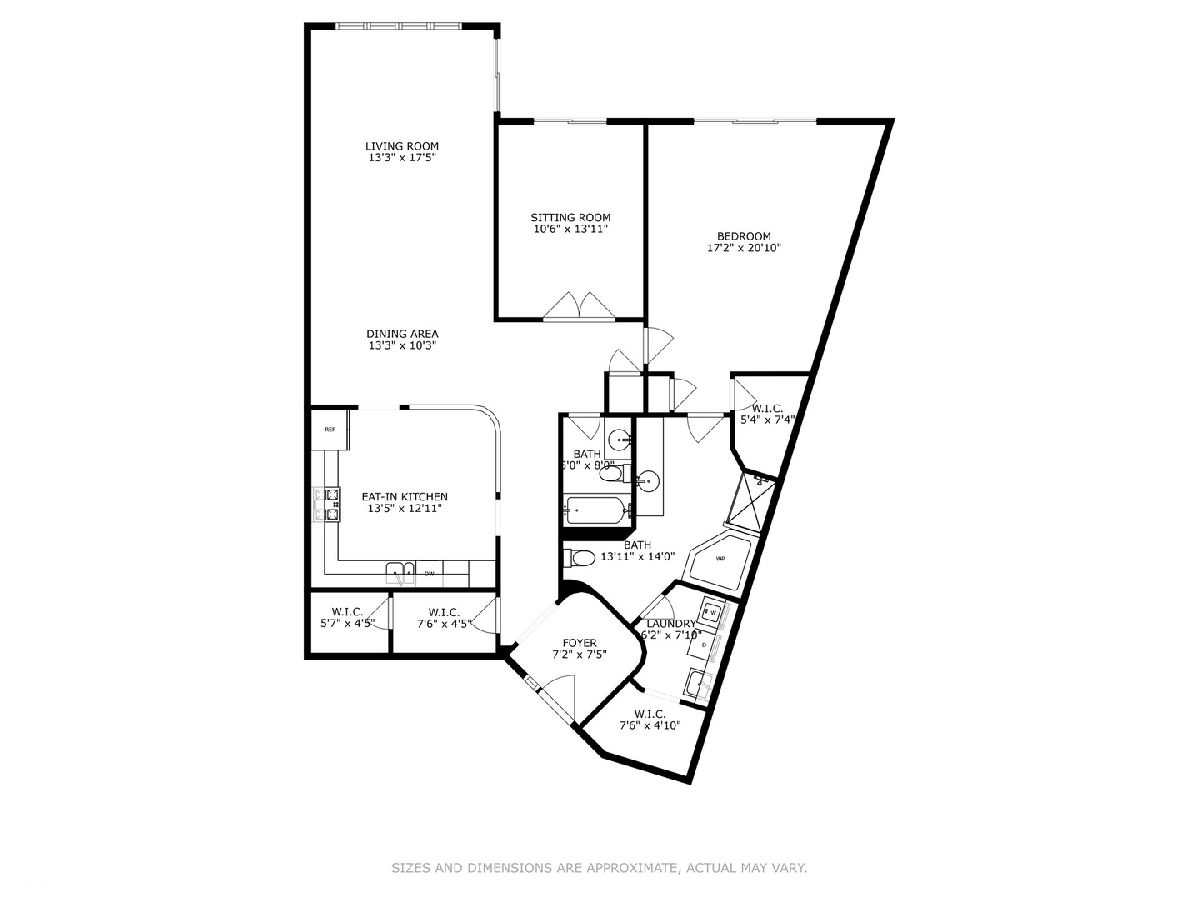
Room Specifics
Total Bedrooms: 2
Bedrooms Above Ground: 2
Bedrooms Below Ground: 0
Dimensions: —
Floor Type: —
Full Bathrooms: 2
Bathroom Amenities: —
Bathroom in Basement: 0
Rooms: —
Basement Description: None
Other Specifics
| 1 | |
| — | |
| Asphalt | |
| — | |
| — | |
| COMMON | |
| — | |
| — | |
| — | |
| — | |
| Not in DB | |
| — | |
| — | |
| — | |
| — |
Tax History
| Year | Property Taxes |
|---|---|
| 2024 | $7,671 |
Contact Agent
Nearby Similar Homes
Nearby Sold Comparables
Contact Agent
Listing Provided By
Compass

