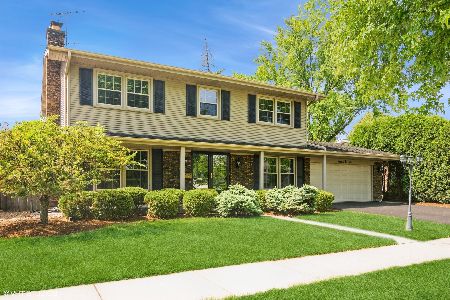710 Crestwood Drive, Arlington Heights, Illinois 60004
$507,000
|
Sold
|
|
| Status: | Closed |
| Sqft: | 2,851 |
| Cost/Sqft: | $182 |
| Beds: | 4 |
| Baths: | 3 |
| Year Built: | 1966 |
| Property Taxes: | $8,344 |
| Days On Market: | 1645 |
| Lot Size: | 0,22 |
Description
*Location *Schools *Size *Updates...WOW! Beautifully remodeled and move-in ready-desirable Ivy Hill. Welcome home to gorgeous curb appeal and a new front door. An updated foyer leads to the spacious and sunny living room and dining room with vaulted ceilings and new lighting fixtures. Fabulous kitchen with tall cabinets, granite counters, stainless steel appliances, and hardwood floors that extend into the big breakfast room with additional cabinet storage. Great floor plan with an overlook into the huge family room that features a contemporary brick surround fireplace with Mendota insert that will keep you cozy warm on winter nights. Large sliding door access to the paver patio and gorgeous back yard. Convenient updated half-bath and and access to the two car garage. A curved wood staircase to the upper level with hardwood hallway. Master bedroom suite with dual closets, ceiling fan and an updated master bath. Three additional bedrooms all with ceiling fans and easy access to the updated hall bath. Downstairs, the renovated finished basement has a fantastic rec/play room with LED recessed lights, and luxury plank vinyl flooring that extends into the laundry and storage. Updates include new HVAC, windows, doors, appliances, electric panel, switches and lighting, siding, gutters, insulation, sumps, garage opener and more! Hurry home to this once in a lifetime location-just a half block to award-winning Ivy Hill School, and a few blocks to parks and Lake Arlington! ***Look for the 3D Matterport Tour then come for a visit***
Property Specifics
| Single Family | |
| — | |
| Quad Level | |
| 1966 | |
| Partial | |
| SPLIT/SUB | |
| No | |
| 0.22 |
| Cook | |
| Ivy Hill | |
| 0 / Not Applicable | |
| None | |
| Lake Michigan | |
| Public Sewer | |
| 11158052 | |
| 03174080060000 |
Nearby Schools
| NAME: | DISTRICT: | DISTANCE: | |
|---|---|---|---|
|
Grade School
Ivy Hill Elementary School |
25 | — | |
|
Middle School
Thomas Middle School |
25 | Not in DB | |
|
High School
Buffalo Grove High School |
214 | Not in DB | |
Property History
| DATE: | EVENT: | PRICE: | SOURCE: |
|---|---|---|---|
| 6 Aug, 2015 | Sold | $434,500 | MRED MLS |
| 12 Jun, 2015 | Under contract | $455,000 | MRED MLS |
| 28 May, 2015 | Listed for sale | $455,000 | MRED MLS |
| 1 Oct, 2021 | Sold | $507,000 | MRED MLS |
| 5 Aug, 2021 | Under contract | $519,900 | MRED MLS |
| — | Last price change | $525,000 | MRED MLS |
| 16 Jul, 2021 | Listed for sale | $525,000 | MRED MLS |
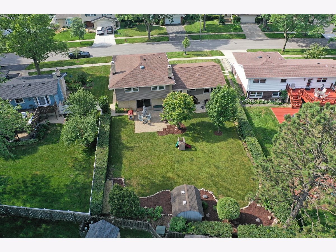
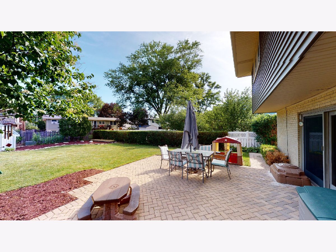
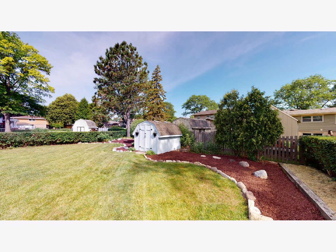
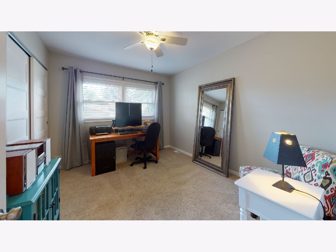
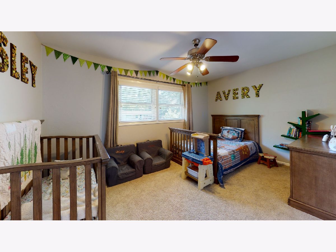
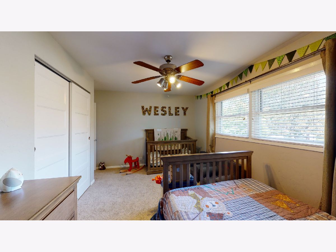
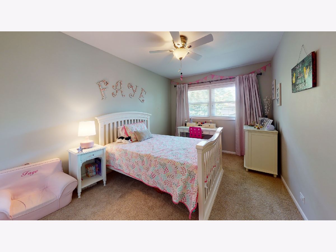
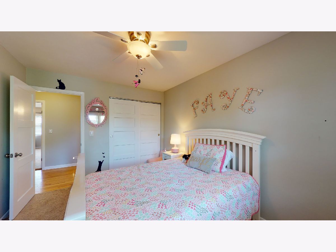
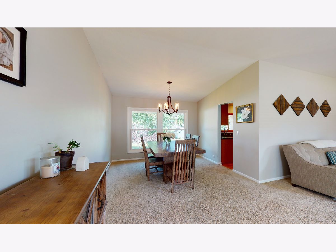
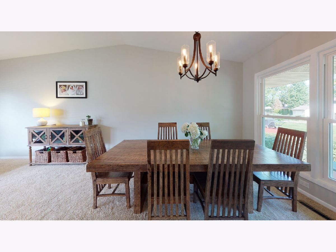
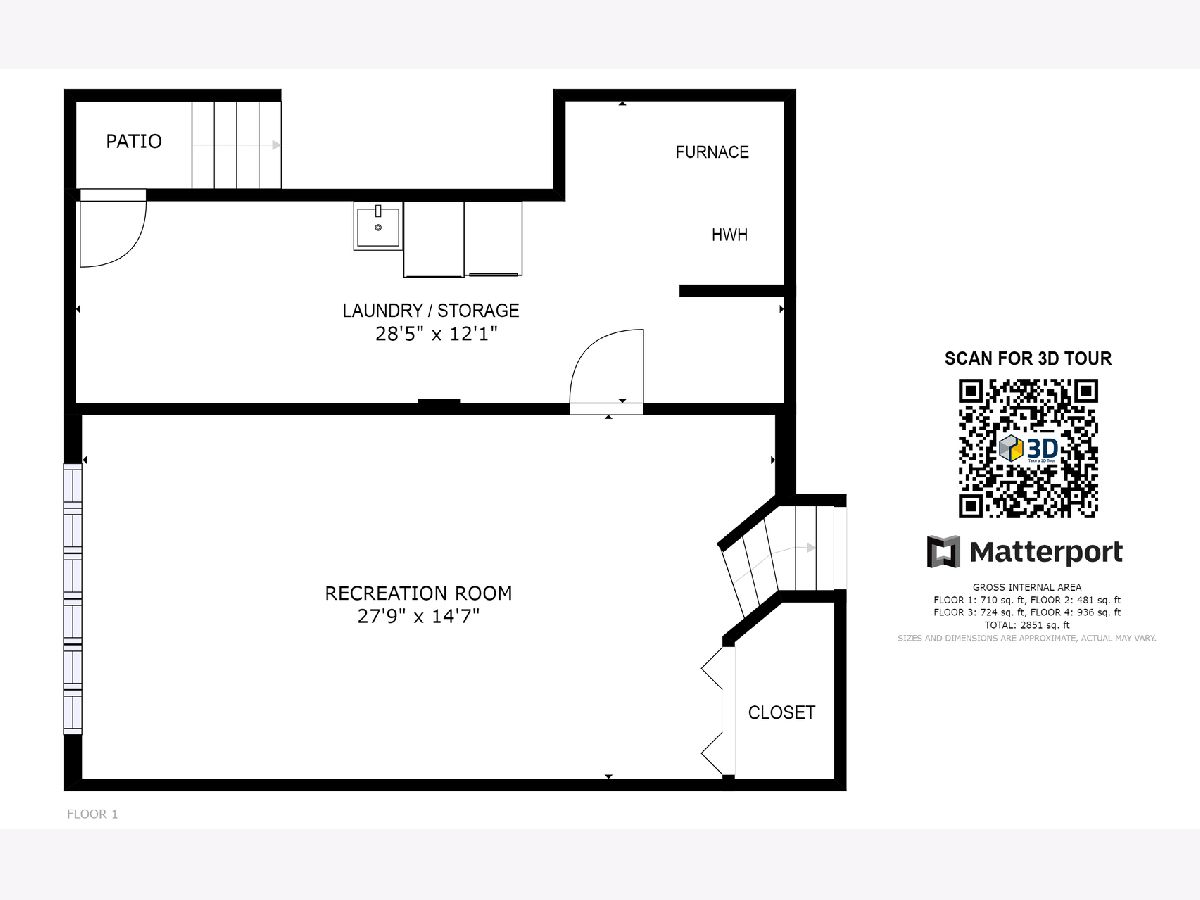
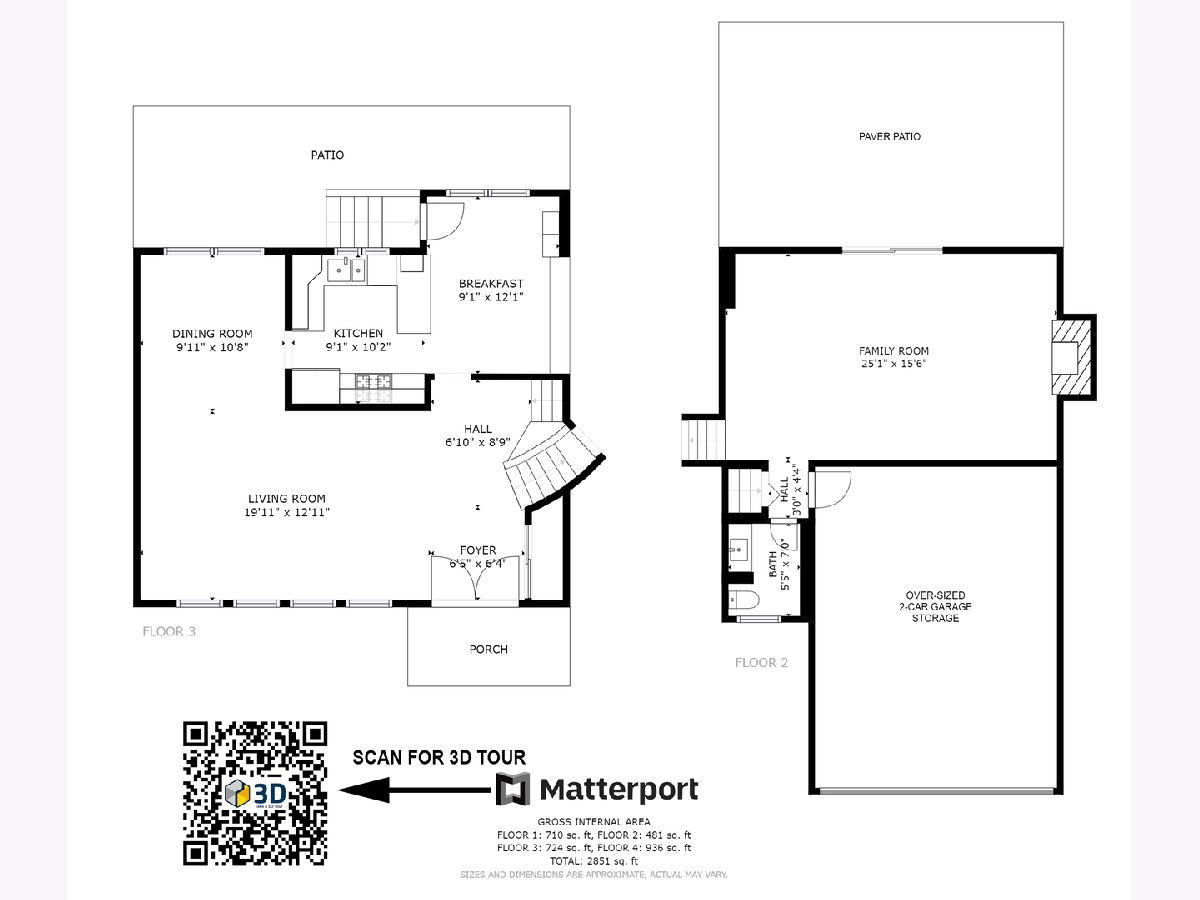
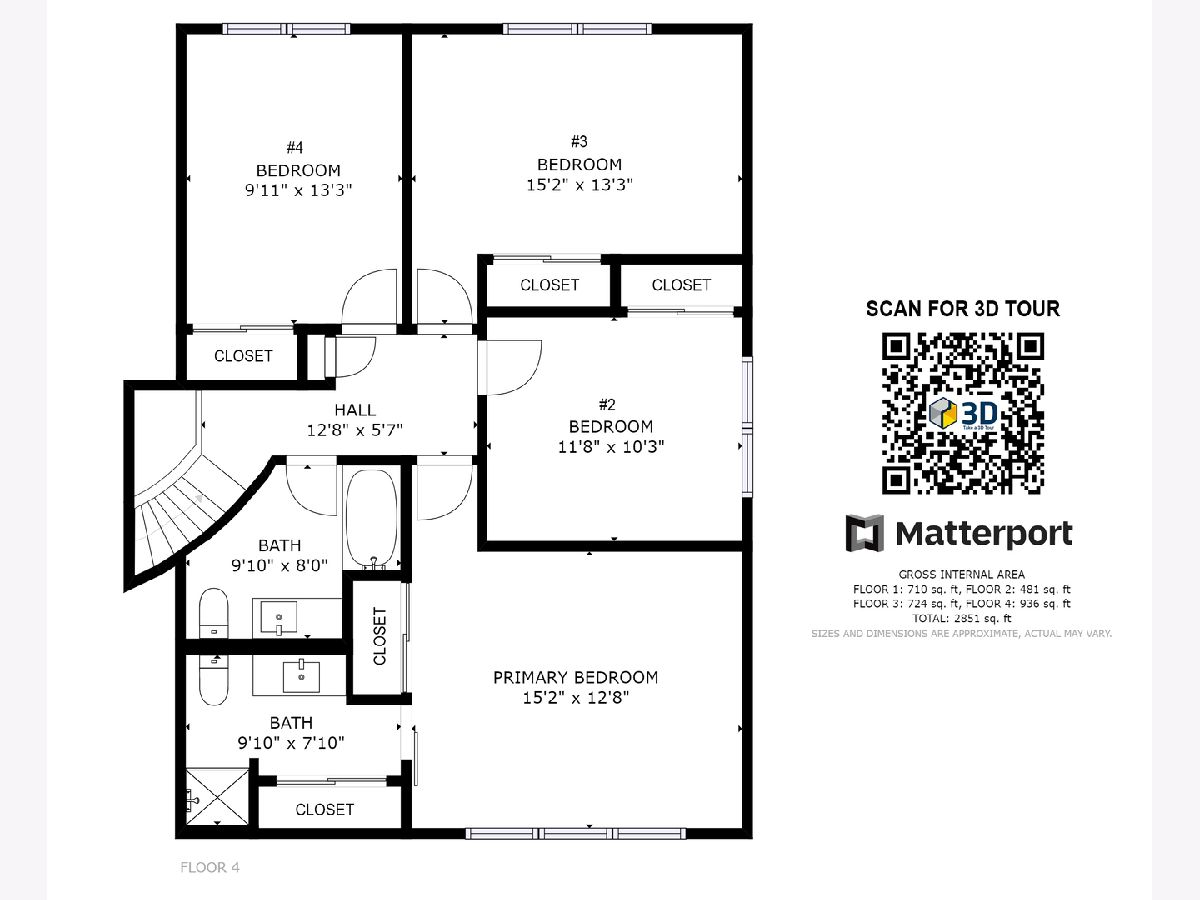
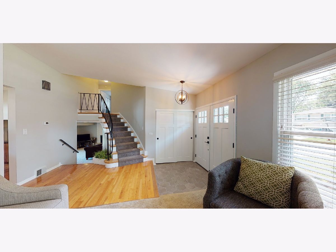
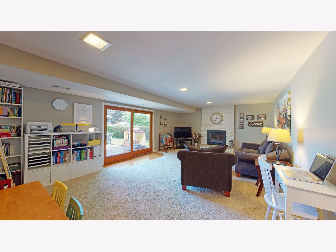
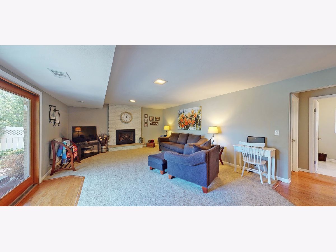
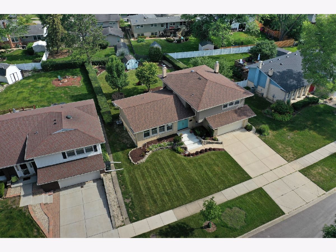
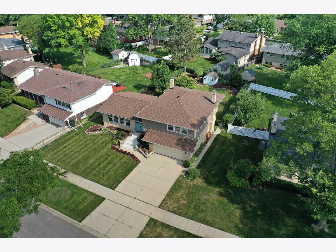
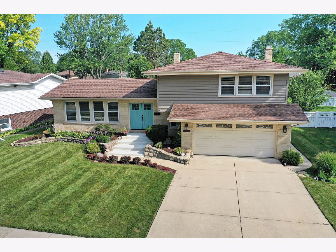
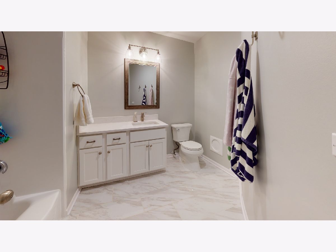
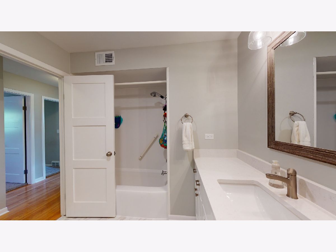
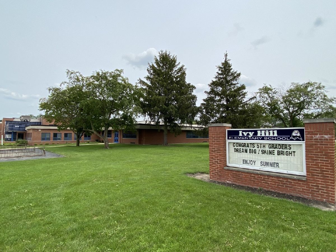
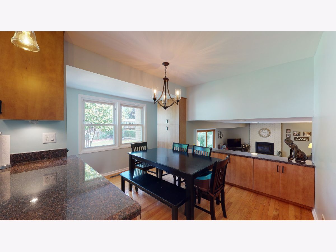
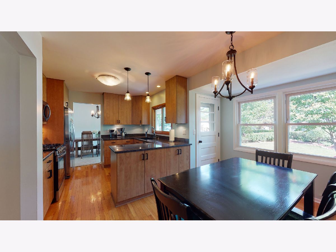
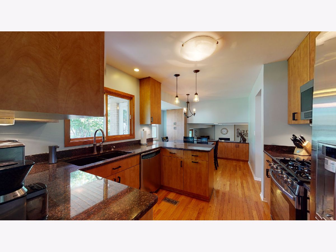
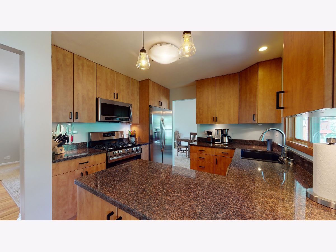
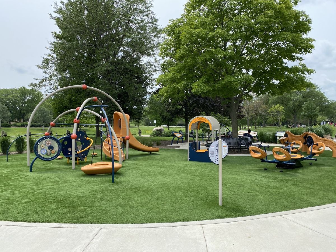
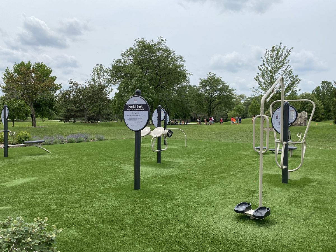
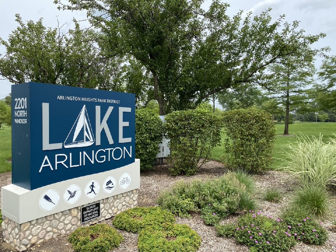
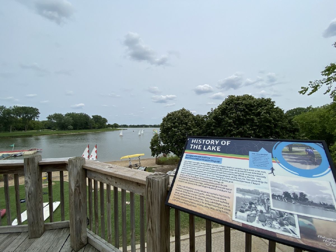
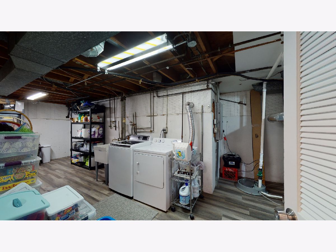
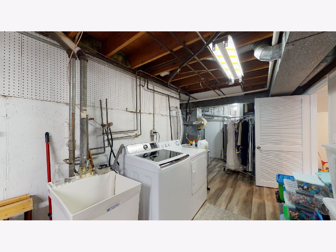
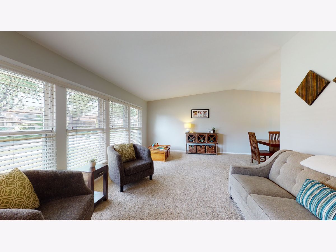
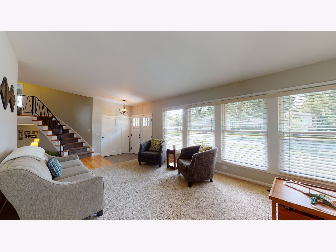
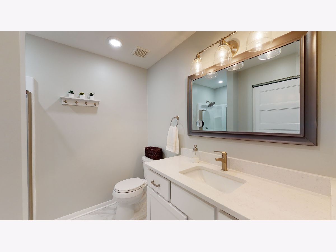
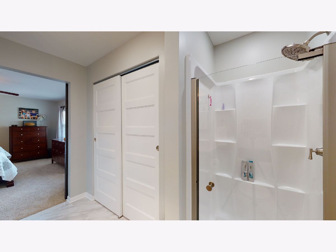
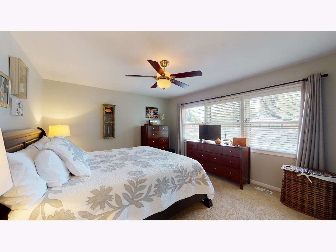
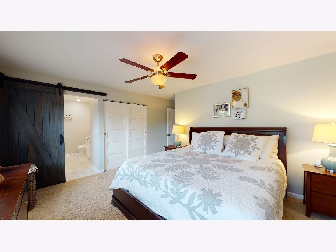
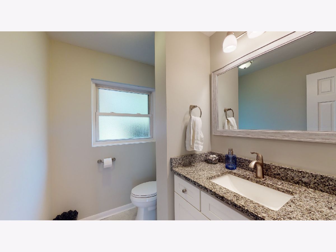
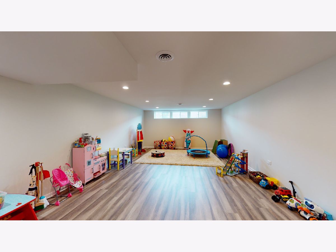
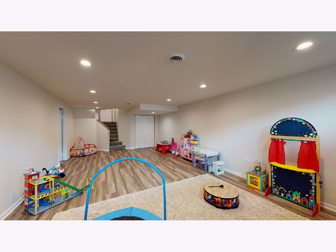
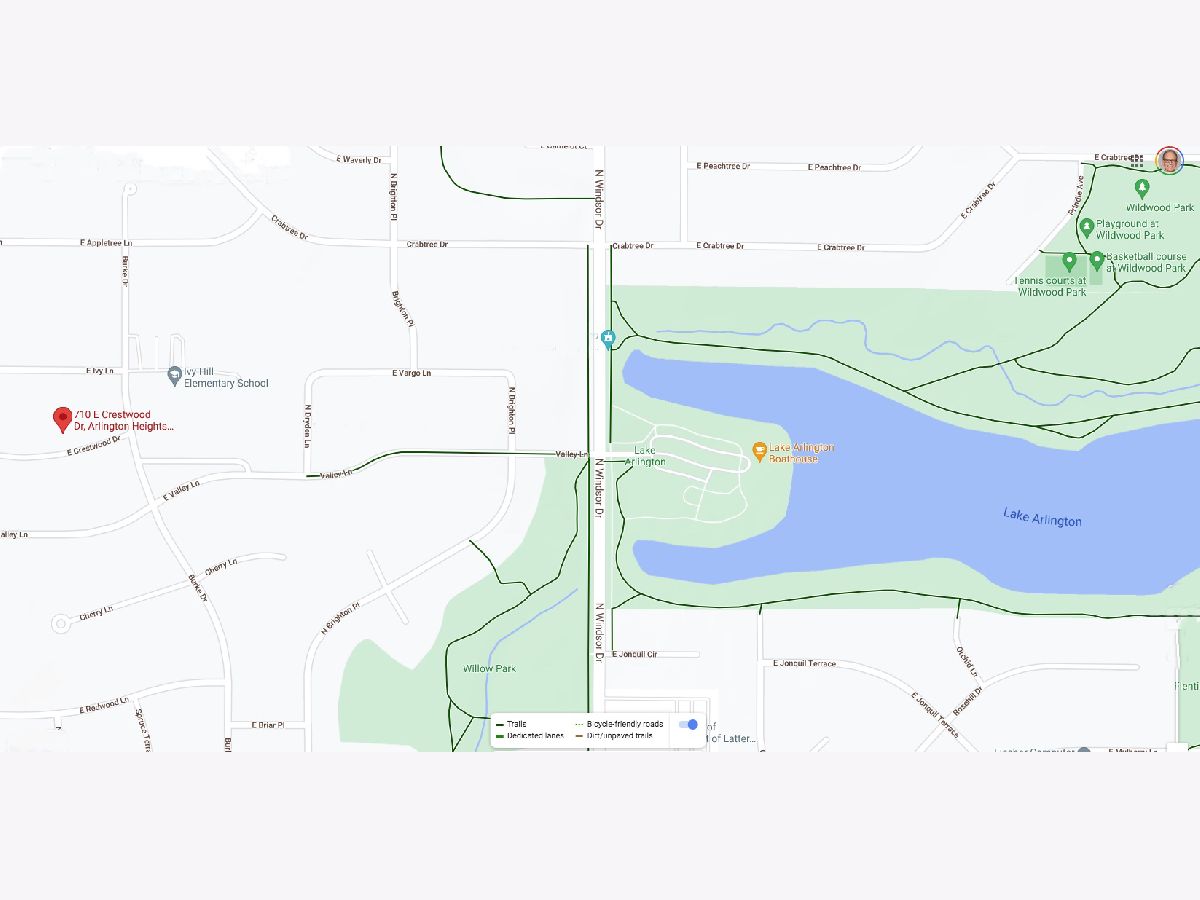
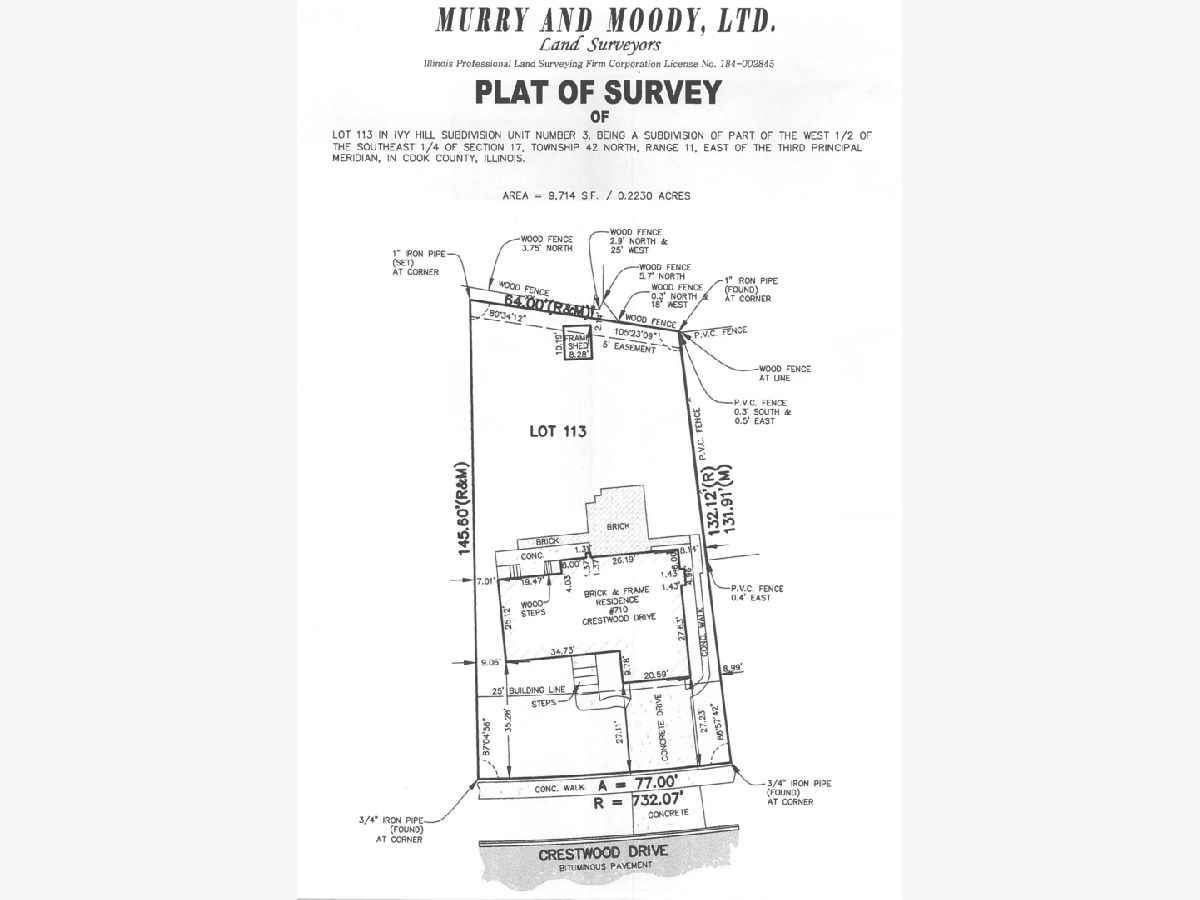
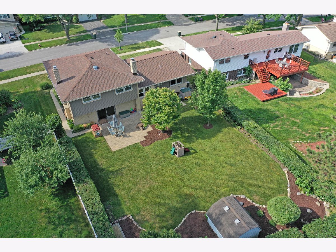
Room Specifics
Total Bedrooms: 4
Bedrooms Above Ground: 4
Bedrooms Below Ground: 0
Dimensions: —
Floor Type: Carpet
Dimensions: —
Floor Type: Carpet
Dimensions: —
Floor Type: Carpet
Full Bathrooms: 3
Bathroom Amenities: —
Bathroom in Basement: 0
Rooms: Eating Area,Recreation Room,Foyer
Basement Description: Partially Finished,Sub-Basement,Exterior Access
Other Specifics
| 2 | |
| Concrete Perimeter | |
| Concrete | |
| Brick Paver Patio | |
| Cul-De-Sac | |
| 77 X 146 X 64 X 132 | |
| Unfinished | |
| Full | |
| Vaulted/Cathedral Ceilings, Hardwood Floors | |
| Range, Microwave, Dishwasher, Refrigerator, Washer, Dryer, Disposal, Stainless Steel Appliance(s) | |
| Not in DB | |
| Park, Curbs, Sidewalks, Street Lights, Street Paved | |
| — | |
| — | |
| Gas Log, Insert |
Tax History
| Year | Property Taxes |
|---|---|
| 2015 | $7,985 |
| 2021 | $8,344 |
Contact Agent
Nearby Similar Homes
Nearby Sold Comparables
Contact Agent
Listing Provided By
RE/MAX Suburban







