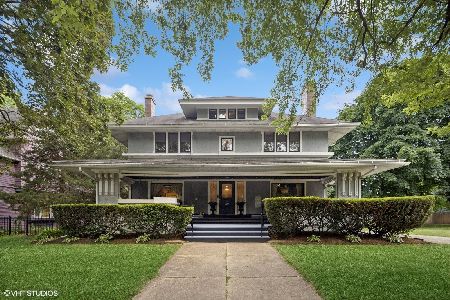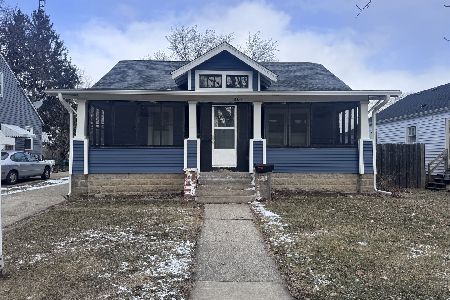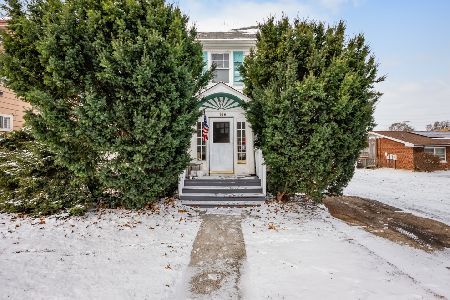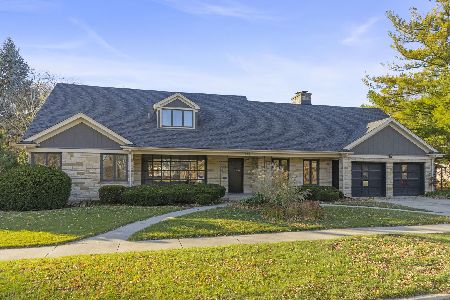710 Downer Place, Aurora, Illinois 60506
$477,000
|
Sold
|
|
| Status: | Closed |
| Sqft: | 4,330 |
| Cost/Sqft: | $118 |
| Beds: | 6 |
| Baths: | 5 |
| Year Built: | 1907 |
| Property Taxes: | $9,469 |
| Days On Market: | 5659 |
| Lot Size: | 0,77 |
Description
Incredible! Frank Lloyd Wright Prairie Style. 4300+ SF: lg. porches, beautiful details, 2 staircases, built-in grandfather's clock, pocket doors, 3 flrs of living space, leaded windows, 4 fireplaces, pt. fin. basement, 3.5 lots, 2, 2 car garages, coffered ceiling and buffet area in DR, window seat, sleeping porch, walk-in pantry, 9.5 ft. ceilings + more.What a grand updated home! Interesting historical facts too.
Property Specifics
| Single Family | |
| — | |
| Prairie | |
| 1907 | |
| Full | |
| — | |
| No | |
| 0.77 |
| Kane | |
| — | |
| 0 / Not Applicable | |
| None | |
| Public | |
| Public Sewer | |
| 07596535 | |
| 1521182003 |
Nearby Schools
| NAME: | DISTRICT: | DISTANCE: | |
|---|---|---|---|
|
High School
West Aurora High School |
129 | Not in DB | |
Property History
| DATE: | EVENT: | PRICE: | SOURCE: |
|---|---|---|---|
| 20 Jun, 2011 | Sold | $477,000 | MRED MLS |
| 30 Mar, 2011 | Under contract | $510,000 | MRED MLS |
| — | Last price change | $535,000 | MRED MLS |
| 1 Aug, 2010 | Listed for sale | $560,000 | MRED MLS |
| 23 Sep, 2025 | Under contract | $649,999 | MRED MLS |
| 5 Sep, 2025 | Listed for sale | $649,999 | MRED MLS |
Room Specifics
Total Bedrooms: 6
Bedrooms Above Ground: 6
Bedrooms Below Ground: 0
Dimensions: —
Floor Type: Hardwood
Dimensions: —
Floor Type: Carpet
Dimensions: —
Floor Type: Carpet
Dimensions: —
Floor Type: —
Dimensions: —
Floor Type: —
Full Bathrooms: 5
Bathroom Amenities: —
Bathroom in Basement: 0
Rooms: Bedroom 5,Bedroom 6,Foyer,Gallery,Library,Maid Room,Mud Room,Nursery,Pantry,Sun Room
Basement Description: Partially Finished
Other Specifics
| 4 | |
| — | |
| — | |
| Patio | |
| — | |
| 178 X 190 | |
| — | |
| Yes | |
| — | |
| Dishwasher, Disposal | |
| Not in DB | |
| Sidewalks, Street Lights, Street Paved | |
| — | |
| — | |
| — |
Tax History
| Year | Property Taxes |
|---|---|
| 2011 | $9,469 |
| 2025 | $18,146 |
Contact Agent
Nearby Similar Homes
Nearby Sold Comparables
Contact Agent
Listing Provided By
RE/MAX TOWN & COUNTRY










