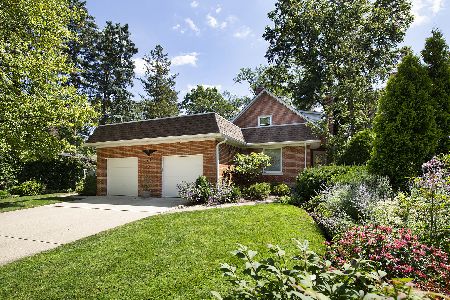710 Echo Lane, Glenview, Illinois 60025
$595,000
|
Sold
|
|
| Status: | Closed |
| Sqft: | 3,716 |
| Cost/Sqft: | $161 |
| Beds: | 4 |
| Baths: | 4 |
| Year Built: | 1994 |
| Property Taxes: | $19,063 |
| Days On Market: | 1671 |
| Lot Size: | 0,18 |
Description
Inspired by Frank Lloyd Wright and ready for a new owner! This home is larger than it looks, spectacular location, and ready for your updates. Quiet street in New Trier School District. Huge kitchen with loads of cabinets and counter space for multiple cooks. High-end appliances, 2 dishwashers and could be easily transformed into a chef's dream kitchen! Large primary bedroom suite with room for an office and sitting area. Walk-in closet and luxurious bathroom with oversized shower with 8 showerheads. First-floor bedroom with full bath perfect for multi-generational living or overnight guests. A bright sunroom overlooks the backyard. 3rd-floor bonus space with 2 rooms perfect for home office or recreation room. Ideal location on a quiet, tree lined street, steps away to Cunliff Park and a short distance to Harms Woods, expressway, shopping, parks, restaurants and great schools. Welcome Home!
Property Specifics
| Single Family | |
| — | |
| — | |
| 1994 | |
| Partial | |
| — | |
| No | |
| 0.18 |
| Cook | |
| — | |
| 0 / Not Applicable | |
| None | |
| Lake Michigan | |
| Public Sewer, Sewer-Storm | |
| 11128616 | |
| 05313080250000 |
Nearby Schools
| NAME: | DISTRICT: | DISTANCE: | |
|---|---|---|---|
|
Grade School
Romona Elementary School |
39 | — | |
|
Middle School
Wilmette Junior High School |
39 | Not in DB | |
|
High School
New Trier Twp H.s. Northfield/wi |
203 | Not in DB | |
Property History
| DATE: | EVENT: | PRICE: | SOURCE: |
|---|---|---|---|
| 28 May, 2009 | Sold | $680,000 | MRED MLS |
| 16 Apr, 2009 | Under contract | $799,000 | MRED MLS |
| 7 Nov, 2008 | Listed for sale | $799,000 | MRED MLS |
| 3 Sep, 2021 | Sold | $595,000 | MRED MLS |
| 3 Aug, 2021 | Under contract | $599,500 | MRED MLS |
| — | Last price change | $650,000 | MRED MLS |
| 23 Jun, 2021 | Listed for sale | $650,000 | MRED MLS |
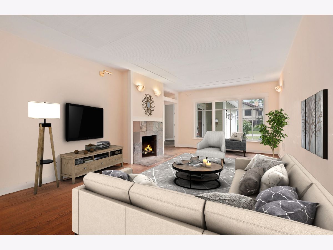
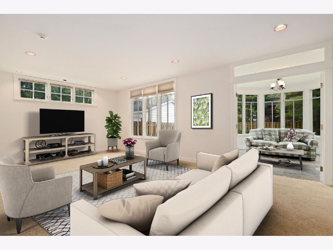
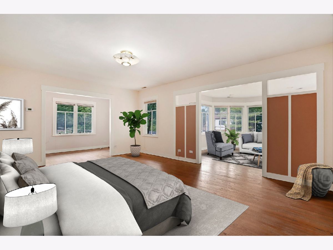
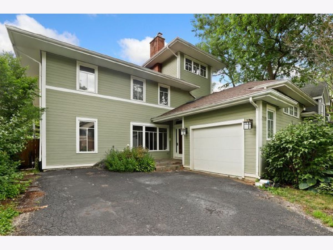
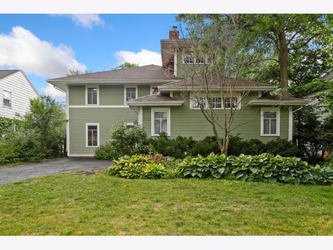
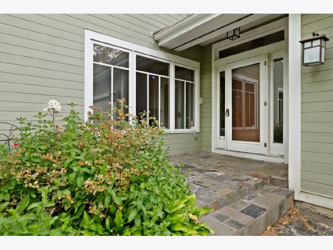
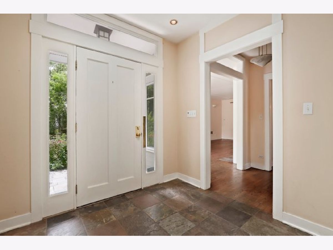
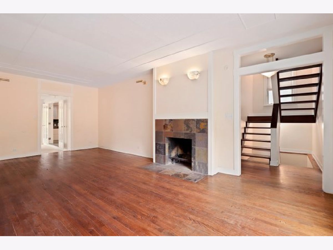
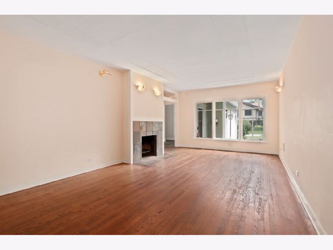
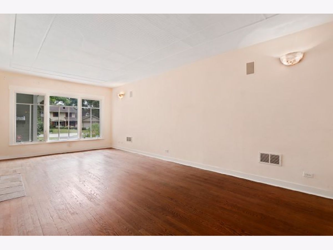
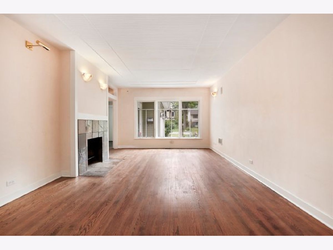
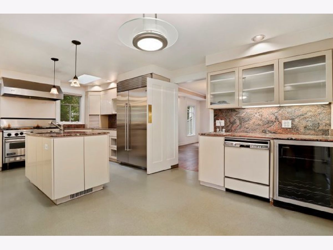
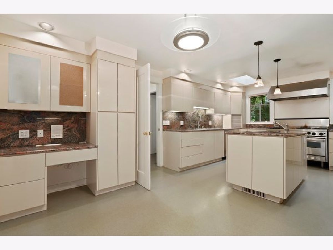
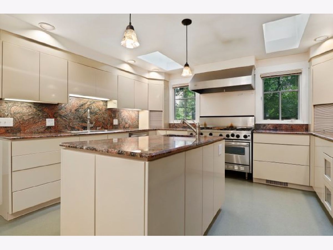
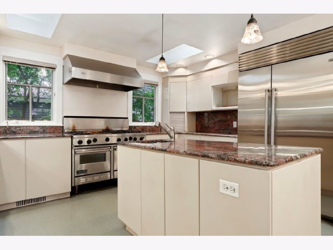
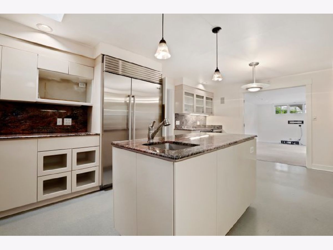
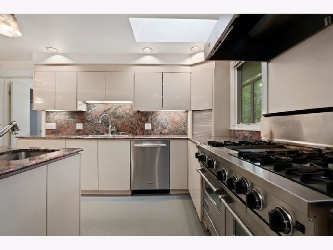
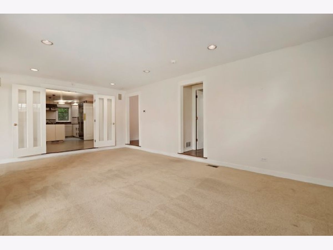
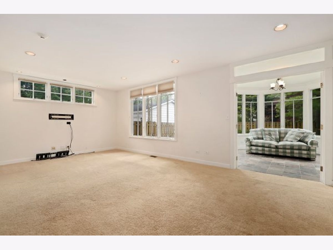
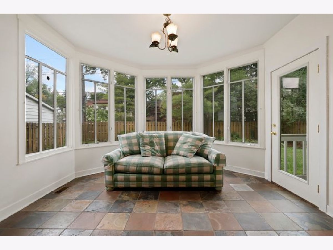
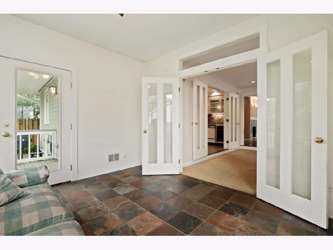
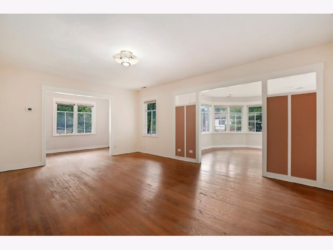
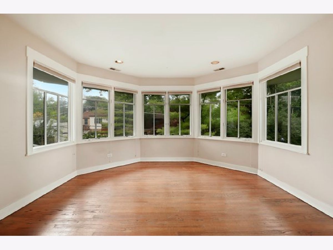
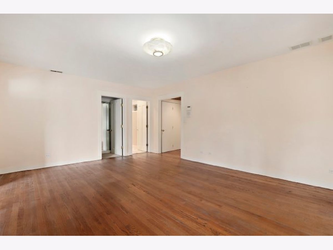
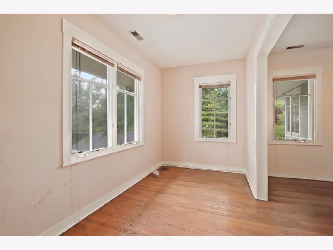
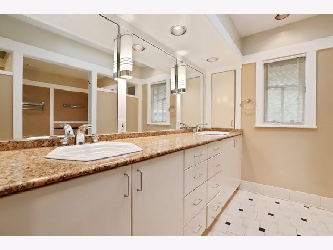
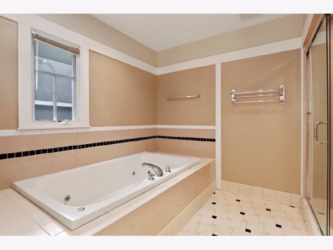
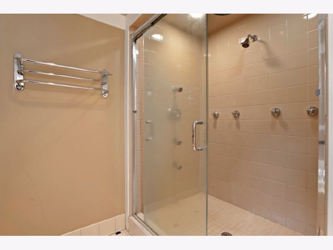
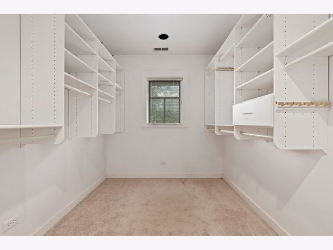
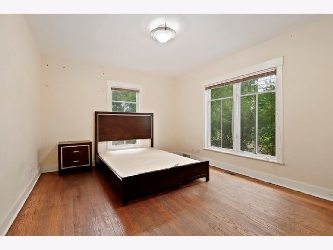
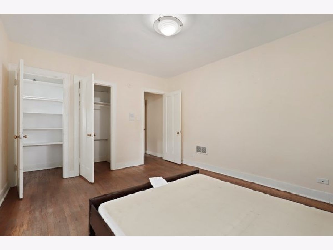
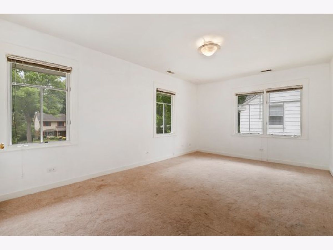
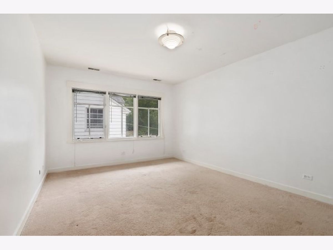
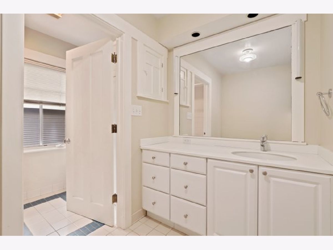
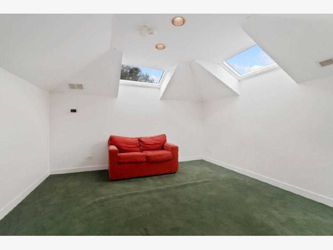
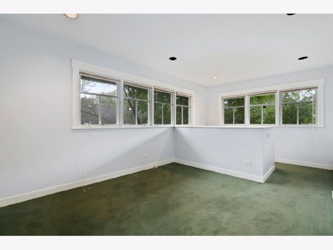
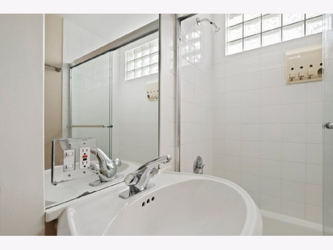
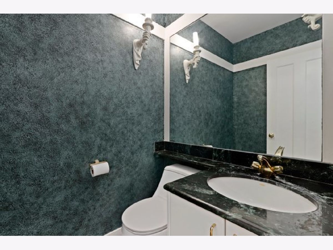
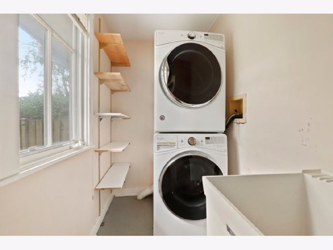
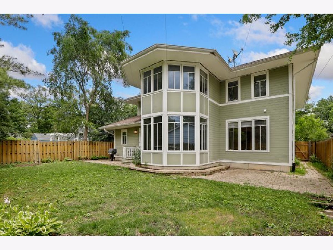
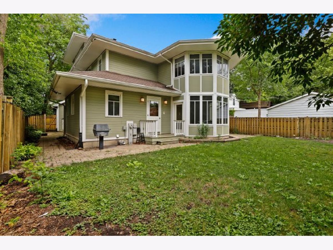
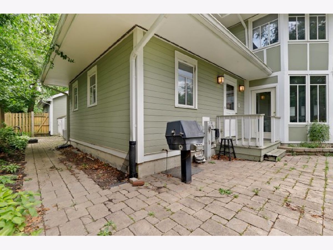
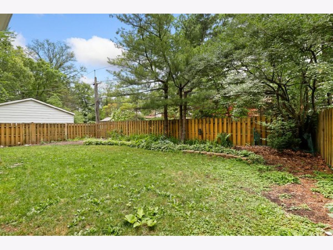
Room Specifics
Total Bedrooms: 4
Bedrooms Above Ground: 4
Bedrooms Below Ground: 0
Dimensions: —
Floor Type: Carpet
Dimensions: —
Floor Type: Carpet
Dimensions: —
Floor Type: Hardwood
Full Bathrooms: 4
Bathroom Amenities: Whirlpool,Separate Shower,Double Sink,European Shower,Full Body Spray Shower
Bathroom in Basement: 0
Rooms: Foyer,Office,Recreation Room,Sitting Room,Sun Room
Basement Description: Unfinished,Crawl
Other Specifics
| 1.5 | |
| — | |
| — | |
| Patio, Storms/Screens | |
| — | |
| 7626 | |
| — | |
| Full | |
| Hardwood Floors, First Floor Bedroom, First Floor Laundry, First Floor Full Bath | |
| Range, Dishwasher, Refrigerator, High End Refrigerator, Washer, Dryer, Disposal, Stainless Steel Appliance(s), Wine Refrigerator | |
| Not in DB | |
| Park, Curbs, Sidewalks, Street Lights, Street Paved | |
| — | |
| — | |
| Wood Burning |
Tax History
| Year | Property Taxes |
|---|---|
| 2009 | $11,378 |
| 2021 | $19,063 |
Contact Agent
Nearby Similar Homes
Nearby Sold Comparables
Contact Agent
Listing Provided By
Redfin Corporation






