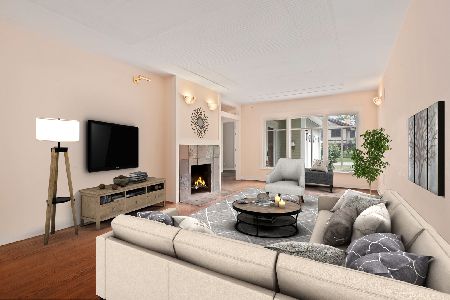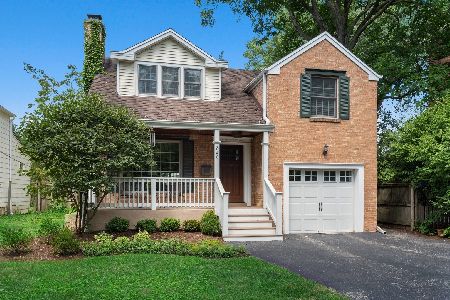719 Beaver Road, Glenview, Illinois 60025
$575,000
|
Sold
|
|
| Status: | Closed |
| Sqft: | 2,700 |
| Cost/Sqft: | $230 |
| Beds: | 3 |
| Baths: | 3 |
| Year Built: | 1949 |
| Property Taxes: | $7,552 |
| Days On Market: | 2118 |
| Lot Size: | 0,12 |
Description
View the fabulous home video, take an interactive 3D virtual home tour, and/or schedule a private showing to see and experience this lovely 3+ bedroom/3 bath brick home nestled on picturesque Beaver Road in quiet east Glenview. Beautiful and well-maintained, this home offers over 2,700 square feet of wonderful living space on both the first and second floor. Entertaining is made easy with its front entry living room with handsome built-in entertainment center and gracious center fireplace. The living room flows nicely into the charming dining room and also leads to a sun-filled Tommy Bahama style 3 season room with walls of windows and access to the back patio. The bright and open kitchen is anchored by a generous island and eat-in breakfast room. The kitchen offers an efficient layout and is appointed with high-end Wolf appliances, a cook's dream! The breakfast room overlooks the serene brick patio, lush backyard and gorgeous manicured garden. Unique to this home is a first floor master and separate first floor private office with built-ins which could also be used as an additional bedroom as there are two full baths on this first floor. Upstairs leads to two fantastic bedrooms, a large hall bath and plenty of storage. The bright and cheery mudroom with side entrance is substantial at 9' x 16'. The first floor laundry is found here too and has plenty of space for a work station or task desk. Retreat to the lower level family/rec room with gas fireplace. At roughly 19' x 28', this space is ideal for tons of family fun and loaded with wonderful built-ins. Here also is a nice sized storage room plus the utility room which is plenty big and allows for additional storage. The newer mansard roof and sunroom roof, concrete driveway, fenced backyard, storage shed, and the in-ground irrigation system are just some of its many amenities. Nearby Cunliff Park offers tennis, ball fields, basketball, a playlot and party fieldhouse, all just a stone's throw away!
Property Specifics
| Single Family | |
| — | |
| — | |
| 1949 | |
| Full | |
| — | |
| No | |
| 0.12 |
| Cook | |
| — | |
| — / Not Applicable | |
| None | |
| Lake Michigan | |
| Public Sewer | |
| 10682379 | |
| 05313080120000 |
Nearby Schools
| NAME: | DISTRICT: | DISTANCE: | |
|---|---|---|---|
|
Grade School
Romona Elementary School |
39 | — | |
|
High School
New Trier Twp H.s. Northfield/wi |
203 | Not in DB | |
|
Alternate Elementary School
Highcrest Middle School |
— | Not in DB | |
|
Alternate Junior High School
Wilmette Junior High School |
— | Not in DB | |
Property History
| DATE: | EVENT: | PRICE: | SOURCE: |
|---|---|---|---|
| 23 Sep, 2020 | Sold | $575,000 | MRED MLS |
| 15 Aug, 2020 | Under contract | $620,000 | MRED MLS |
| — | Last price change | $645,000 | MRED MLS |
| 2 Apr, 2020 | Listed for sale | $645,000 | MRED MLS |
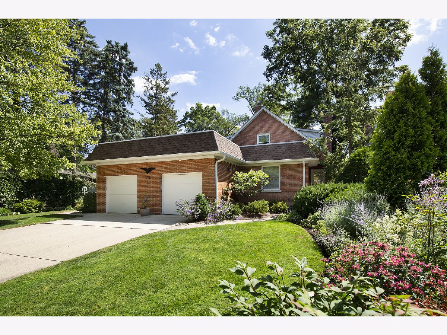
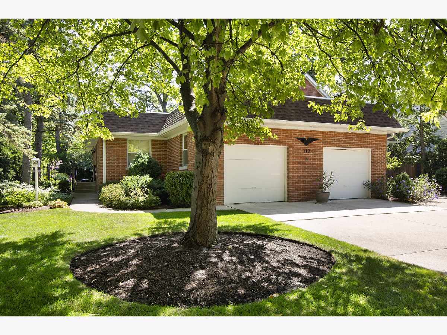
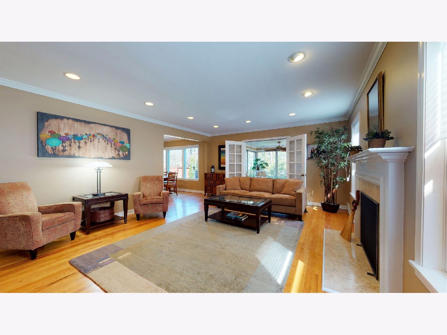
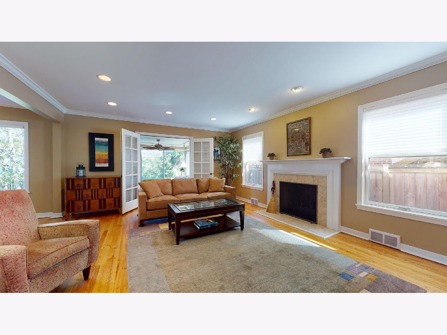
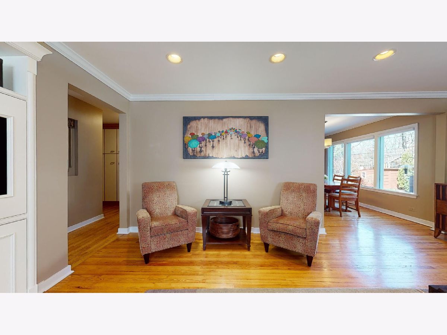
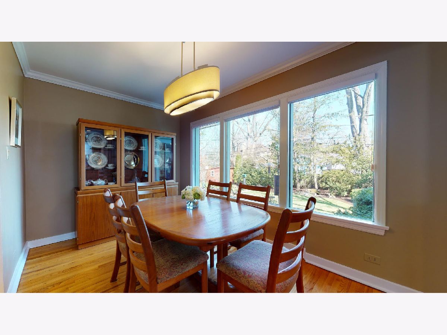
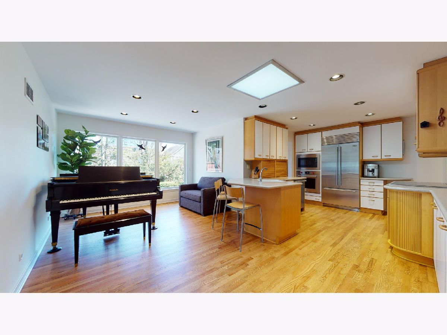
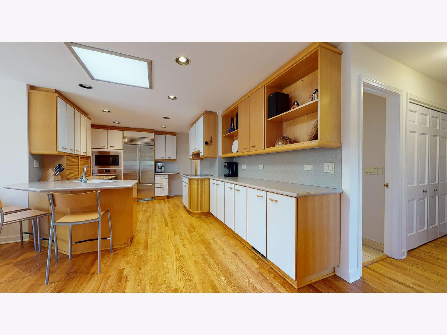
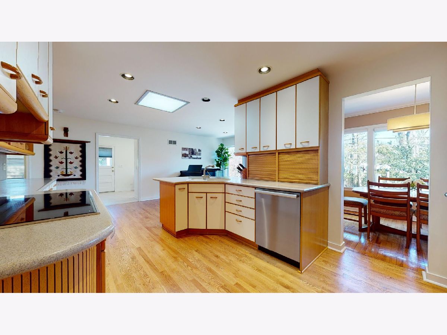
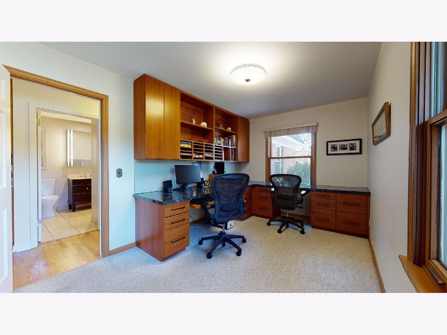
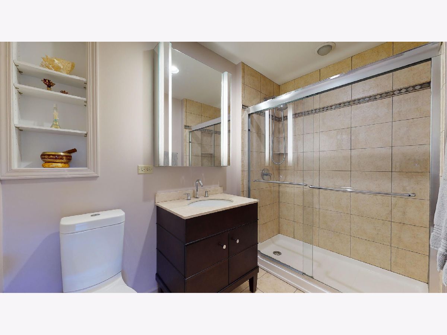
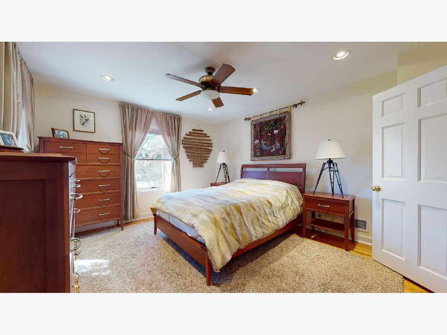
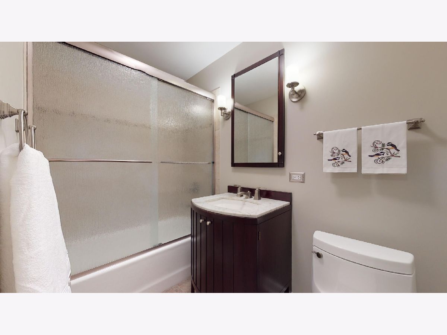
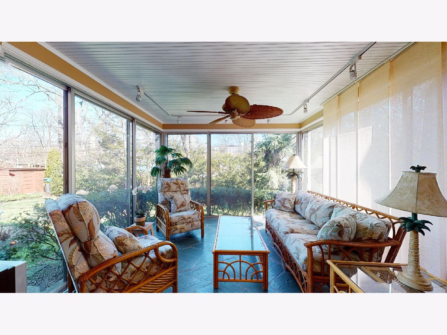
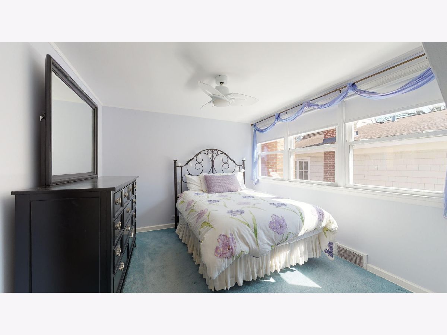
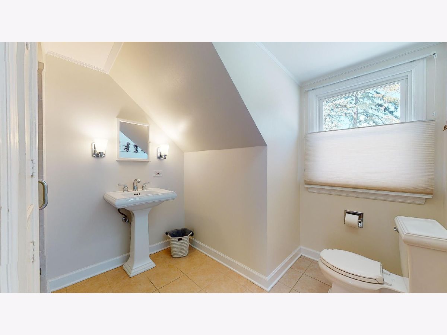
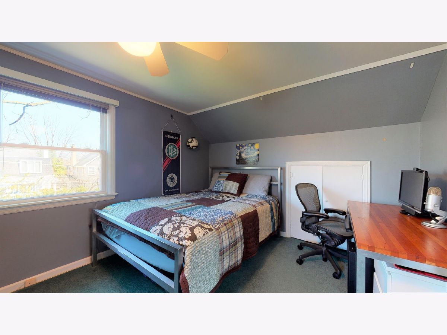
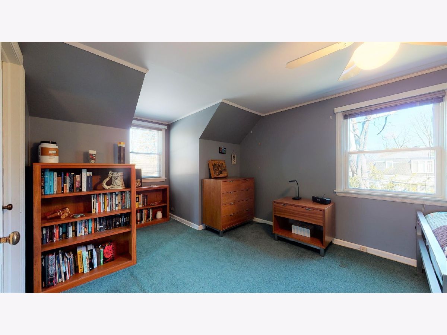
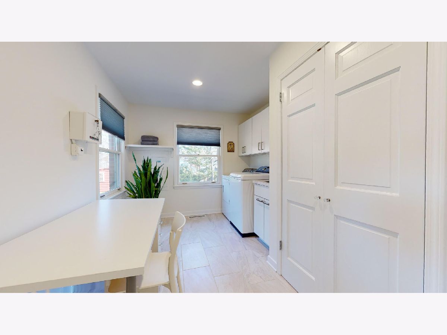
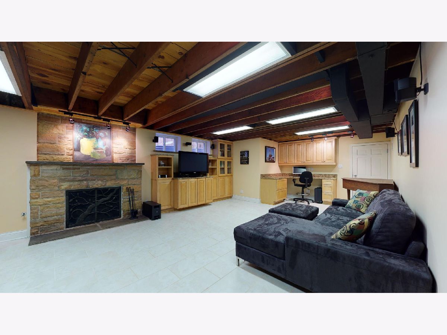
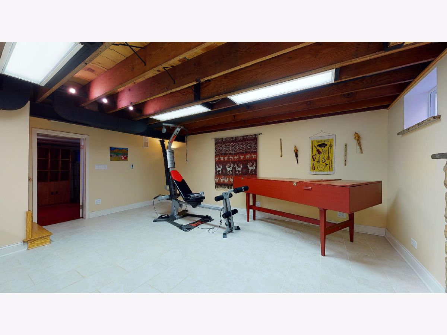
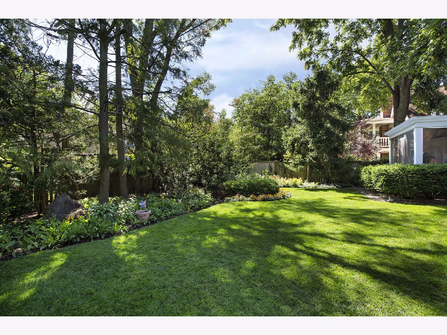
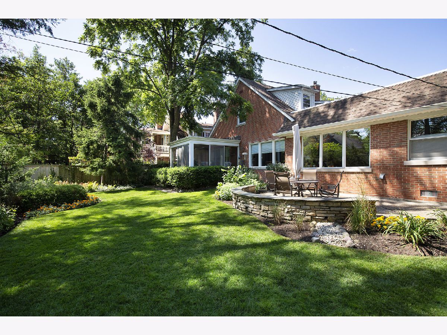
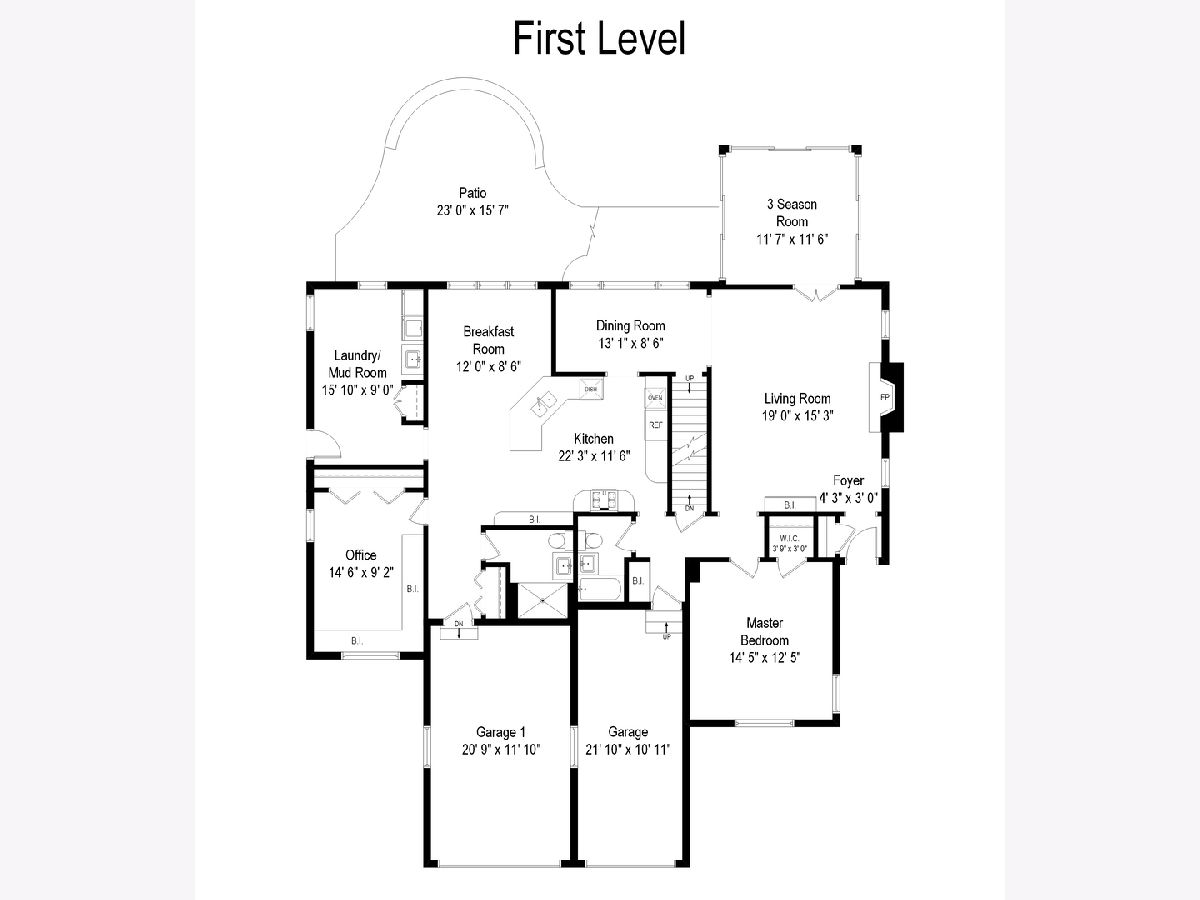
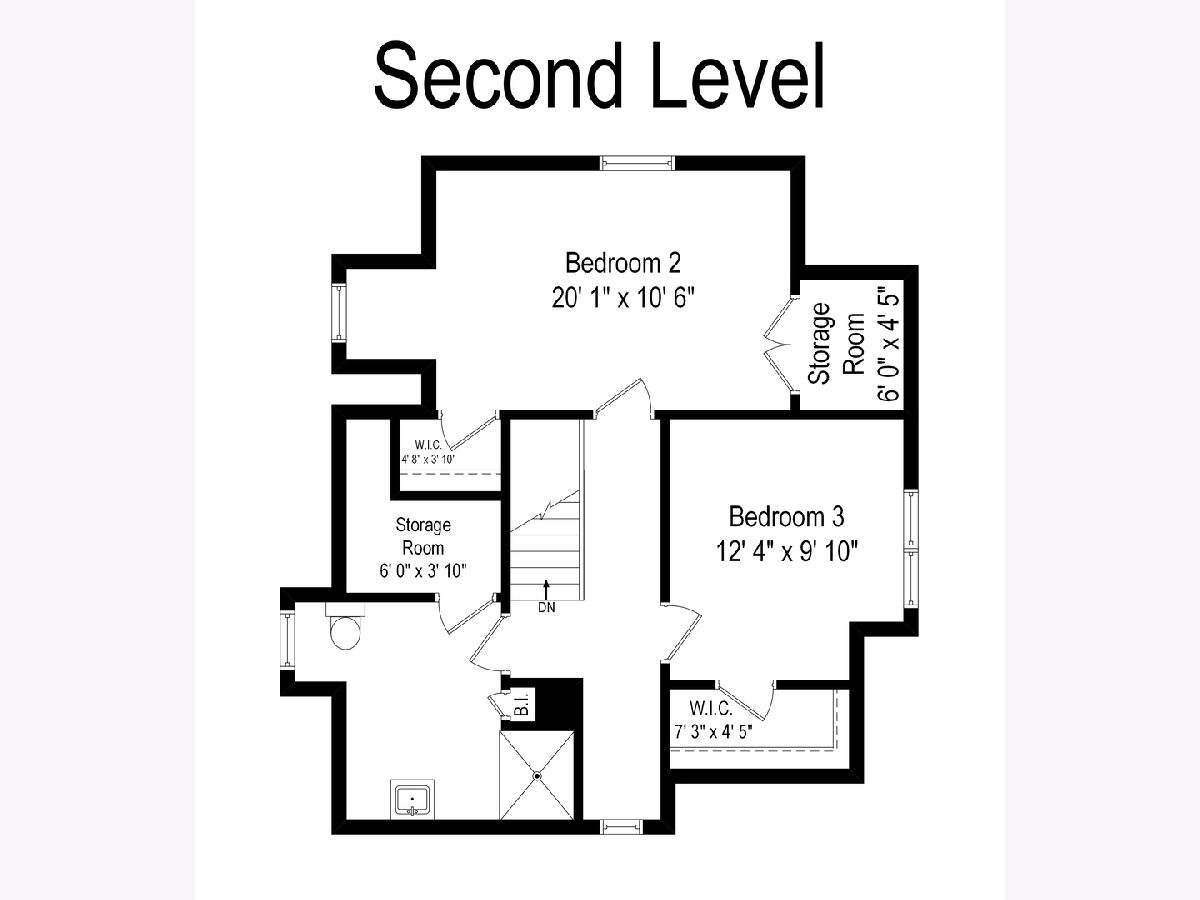
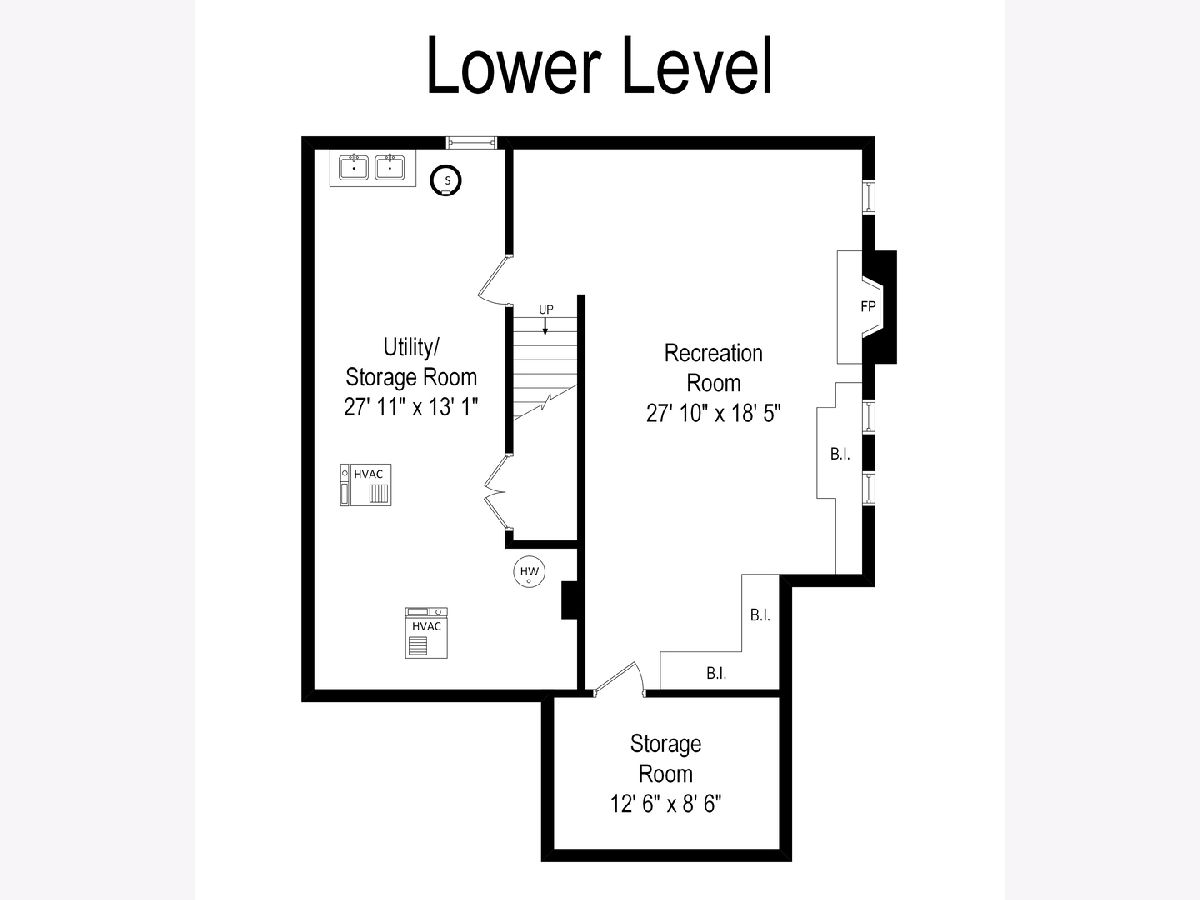
Room Specifics
Total Bedrooms: 3
Bedrooms Above Ground: 3
Bedrooms Below Ground: 0
Dimensions: —
Floor Type: —
Dimensions: —
Floor Type: —
Full Bathrooms: 3
Bathroom Amenities: —
Bathroom in Basement: 0
Rooms: Breakfast Room,Office,Recreation Room,Storage,Sun Room
Basement Description: Finished
Other Specifics
| 2 | |
| Concrete Perimeter | |
| Concrete | |
| — | |
| — | |
| 80 X 133 | |
| — | |
| Full | |
| — | |
| — | |
| Not in DB | |
| — | |
| — | |
| — | |
| Gas Starter |
Tax History
| Year | Property Taxes |
|---|---|
| 2020 | $7,552 |
Contact Agent
Nearby Similar Homes
Contact Agent
Listing Provided By
Coldwell Banker Realty






