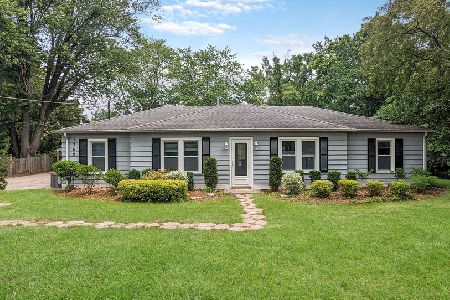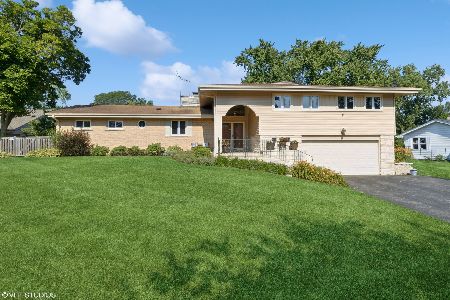710 Echo Lane, Palatine, Illinois 60067
$660,000
|
Sold
|
|
| Status: | Closed |
| Sqft: | 3,300 |
| Cost/Sqft: | $206 |
| Beds: | 4 |
| Baths: | 3 |
| Year Built: | 2008 |
| Property Taxes: | $11,966 |
| Days On Market: | 2009 |
| Lot Size: | 1,15 |
Description
Spectacular contemporary ranch home designed by visionary architect Stycznski Walker! Private road leads to this gorgeous home on 1+ acre lot surrounded by lush vegetation and mature trees. Cohesive and open design concept features scenic views of the surrounding landscape from every window and stunning high-end finishes thru-out creating an instant sense of style and sophistication. Gorgeous kitchen with hand crafted maple cabinets, large island with quartz counters, pro-series appliances and stunning marble mosaic backsplash. Separate dining area overlooks the kitchen and large living area with tons of windows, bamboo floors, custom crown molding and a gas fireplace with beautifully hand crafted mill-work and tufted tile surround. Dramatic double door entrance opens into a fantastic master suite with floor to ceiling wainscotting and large walk-in closet with built-ins. Spa-like master bath features a vintage claw foot tub, quartz counter tops, double sinks and Kohler spa shower with glass enclosure. Additional bedrooms are all ample sized and have plenty of closet space with built-ins and are all on opposite sides of the home inducing instant privacy. Beautiful 2nd bathroom with subway tile, stone counters and separate shower area with tile surround and sliding glass door enclosure. Fantastic powder room with inlaid marble floors and gorgeous mosaic tiled walls and a separate laundry room with barn door entry, mosaic tiled floors and subway tiled walls. Completely private and tranquil outdoor space overlooks an enormous backyard with pavers patio and incredible custom landscaping. Perfect for relaxing, entertaining or a multitude of other uses. This home is spectacular and has too many high-end finishes and details to list. An absolute must see!
Property Specifics
| Single Family | |
| — | |
| Contemporary,Ranch | |
| 2008 | |
| None | |
| — | |
| No | |
| 1.15 |
| Cook | |
| — | |
| 0 / Not Applicable | |
| None | |
| Private Well | |
| Septic-Private | |
| 10793260 | |
| 02101030180000 |
Nearby Schools
| NAME: | DISTRICT: | DISTANCE: | |
|---|---|---|---|
|
Grade School
Gray M Sanborn Elementary School |
15 | — | |
|
Middle School
Walter R Sundling Junior High Sc |
15 | Not in DB | |
|
High School
Palatine High School |
211 | Not in DB | |
Property History
| DATE: | EVENT: | PRICE: | SOURCE: |
|---|---|---|---|
| 1 Aug, 2014 | Sold | $555,000 | MRED MLS |
| 13 Jun, 2014 | Under contract | $575,000 | MRED MLS |
| 8 May, 2014 | Listed for sale | $575,000 | MRED MLS |
| 22 Oct, 2020 | Sold | $660,000 | MRED MLS |
| 4 Sep, 2020 | Under contract | $679,900 | MRED MLS |
| — | Last price change | $699,900 | MRED MLS |
| 24 Jul, 2020 | Listed for sale | $699,900 | MRED MLS |
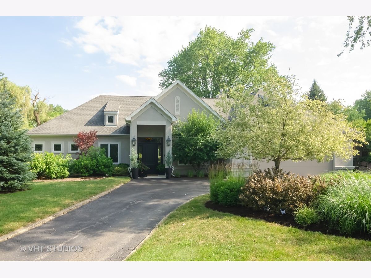
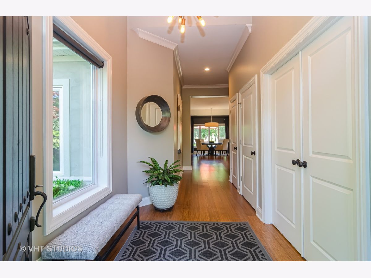
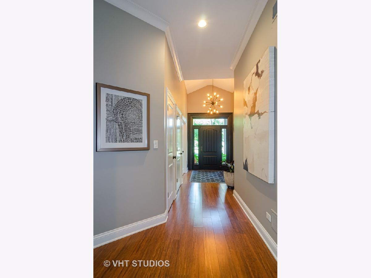
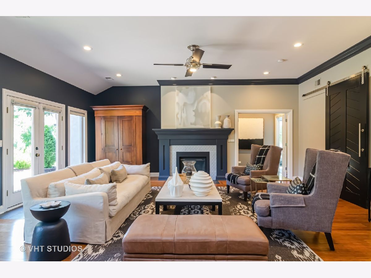
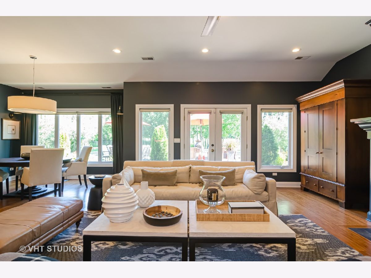
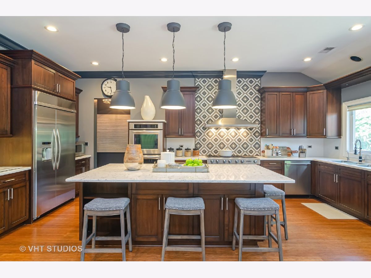
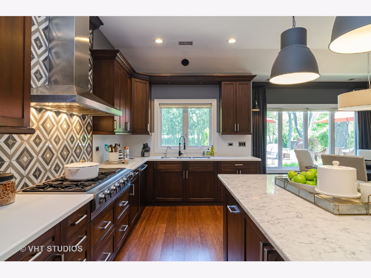
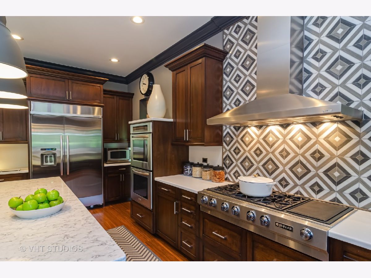
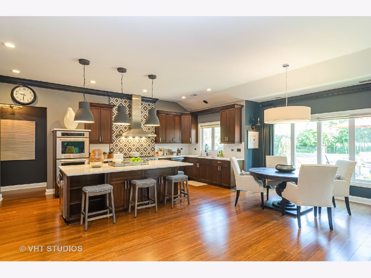
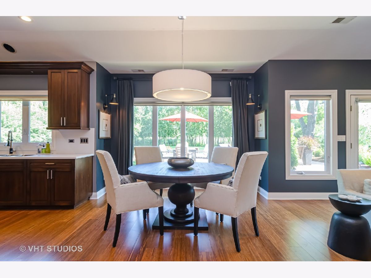
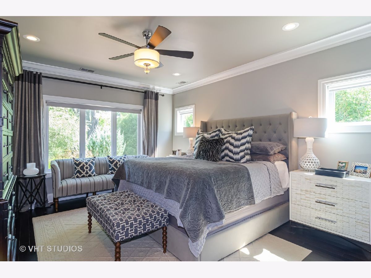
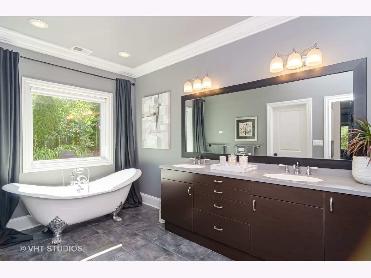
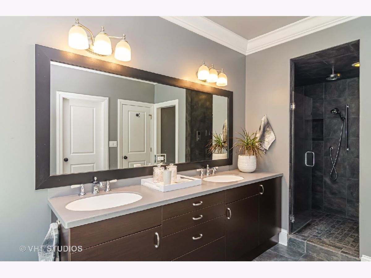
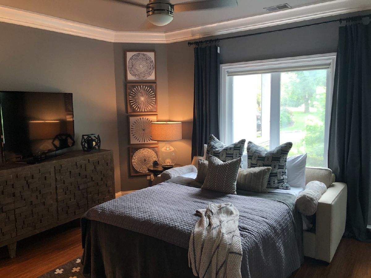
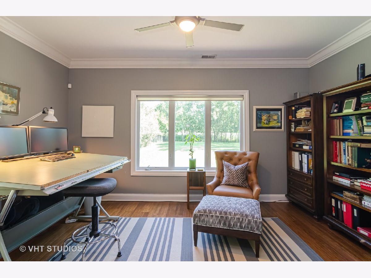
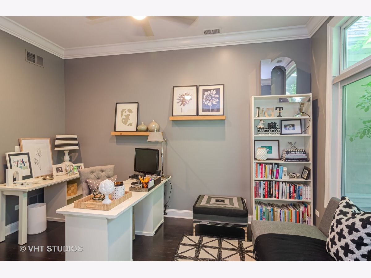
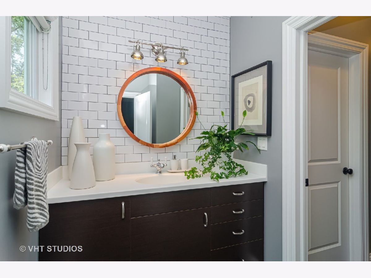
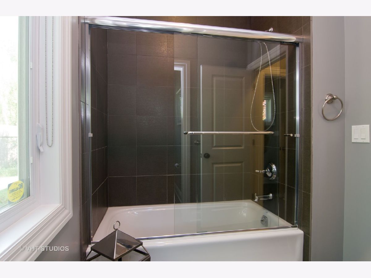
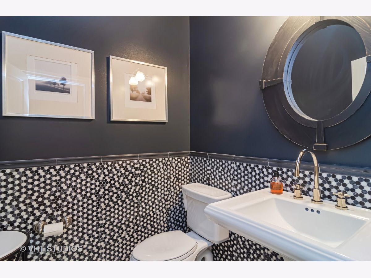
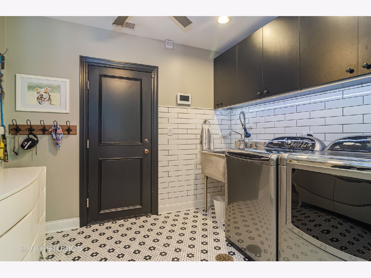
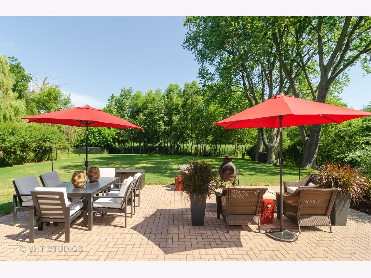
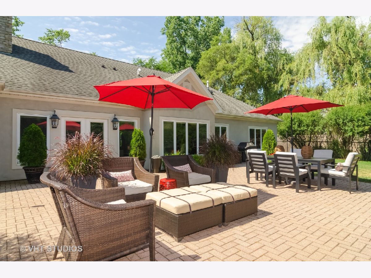
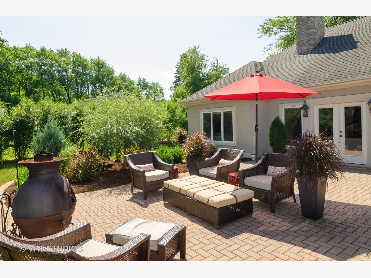
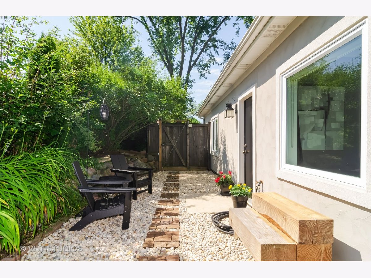
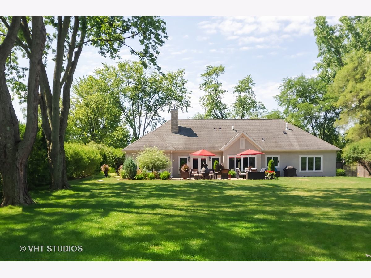
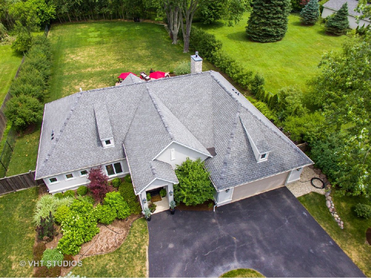
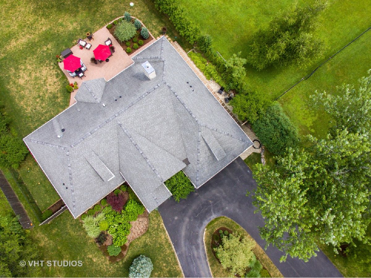
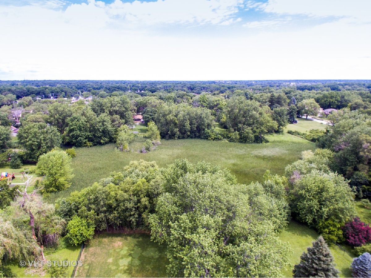
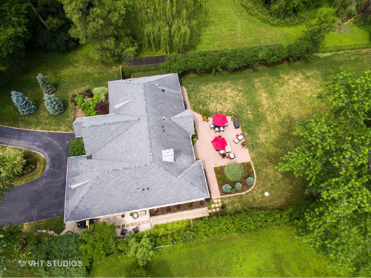
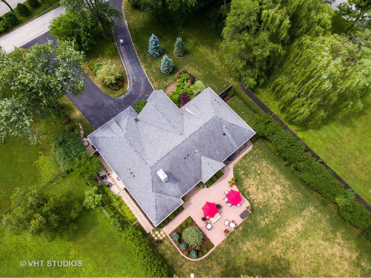
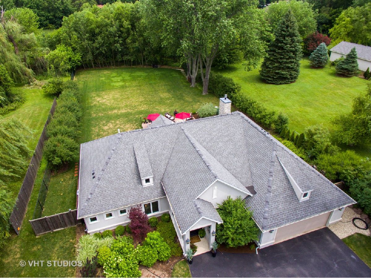
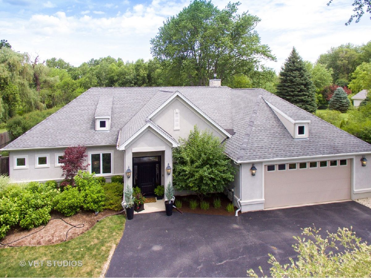
Room Specifics
Total Bedrooms: 4
Bedrooms Above Ground: 4
Bedrooms Below Ground: 0
Dimensions: —
Floor Type: Hardwood
Dimensions: —
Floor Type: Hardwood
Dimensions: —
Floor Type: Hardwood
Full Bathrooms: 3
Bathroom Amenities: Separate Shower,Double Sink,Full Body Spray Shower,Soaking Tub
Bathroom in Basement: 0
Rooms: Foyer
Basement Description: None
Other Specifics
| 2 | |
| Concrete Perimeter | |
| Asphalt,Circular | |
| Patio, Brick Paver Patio, Storms/Screens | |
| Fenced Yard,Landscaped,Wooded,Mature Trees | |
| 500X100 | |
| Dormer,Full,Interior Stair,Pull Down Stair,Unfinished | |
| Full | |
| Vaulted/Cathedral Ceilings, Hardwood Floors, First Floor Bedroom, First Floor Laundry, First Floor Full Bath, Built-in Features, Walk-In Closet(s) | |
| Double Oven, Microwave, Dishwasher, High End Refrigerator, Washer, Dryer, Disposal, Stainless Steel Appliance(s), Wine Refrigerator, Cooktop, Built-In Oven, Range Hood, Water Softener Owned | |
| Not in DB | |
| Park, Tennis Court(s), Lake, Curbs, Street Paved | |
| — | |
| — | |
| Wood Burning, Gas Log, Gas Starter |
Tax History
| Year | Property Taxes |
|---|---|
| 2014 | $10,782 |
| 2020 | $11,966 |
Contact Agent
Nearby Similar Homes
Contact Agent
Listing Provided By
Baird & Warner


