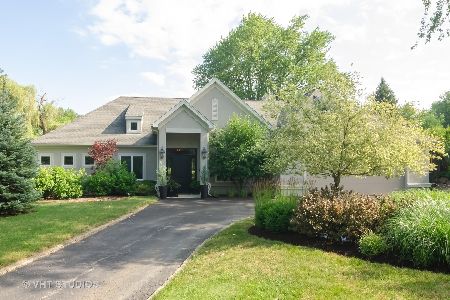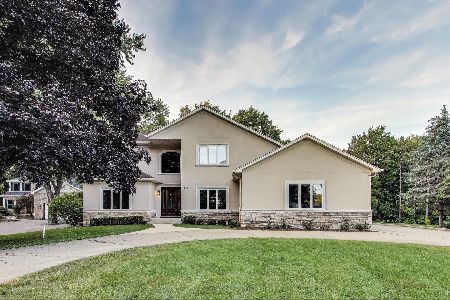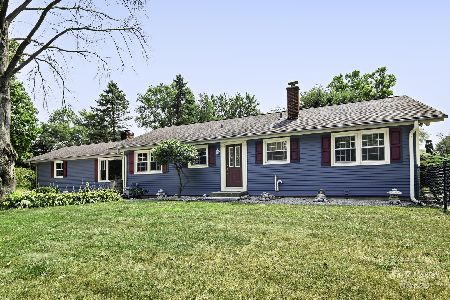684 Echo Lane, Palatine, Illinois 60067
$560,000
|
Sold
|
|
| Status: | Closed |
| Sqft: | 3,730 |
| Cost/Sqft: | $157 |
| Beds: | 4 |
| Baths: | 4 |
| Year Built: | 2001 |
| Property Taxes: | $19,492 |
| Days On Market: | 2149 |
| Lot Size: | 1,15 |
Description
Stunning custom built home on 1+ acre lot on quiet culdesac! Country feel but close to all amenities! High ceilings and hardwood or ceramic tile thru-out. First floor has spacious master suite, den/guest room/in-law area, white kitchen open to family room, huge living/dining great room, sunroom, screened porch and laundry room. Second floor has 3 large bedrooms plus a finished bonus room for a myriad of purposes and unfinished attic space. Finished lower level has an enormous recreation room, full bath, large storage area and 3 additional rooms for office, fitness, crafts, play area or ? Besides the 3 car garage there is a huge 20 x 40 outbuilding for a workshop, recreational vehicles, "toys" or more cars. Possible business use. Real Estate taxes have been appealed.
Property Specifics
| Single Family | |
| — | |
| — | |
| 2001 | |
| Full | |
| CUSTOM | |
| No | |
| 1.15 |
| Cook | |
| — | |
| 0 / Not Applicable | |
| None | |
| Private Well | |
| Septic-Private | |
| 10658776 | |
| 02101030200000 |
Nearby Schools
| NAME: | DISTRICT: | DISTANCE: | |
|---|---|---|---|
|
Grade School
Gray M Sanborn Elementary School |
15 | — | |
|
Middle School
Walter R Sundling Junior High Sc |
15 | Not in DB | |
|
High School
Palatine High School |
211 | Not in DB | |
Property History
| DATE: | EVENT: | PRICE: | SOURCE: |
|---|---|---|---|
| 25 Sep, 2020 | Sold | $560,000 | MRED MLS |
| 12 May, 2020 | Under contract | $585,000 | MRED MLS |
| 6 Mar, 2020 | Listed for sale | $585,000 | MRED MLS |
Room Specifics
Total Bedrooms: 6
Bedrooms Above Ground: 4
Bedrooms Below Ground: 2
Dimensions: —
Floor Type: Hardwood
Dimensions: —
Floor Type: Hardwood
Dimensions: —
Floor Type: Hardwood
Dimensions: —
Floor Type: —
Dimensions: —
Floor Type: —
Full Bathrooms: 4
Bathroom Amenities: Double Sink
Bathroom in Basement: 1
Rooms: Bedroom 5,Bedroom 6,Exercise Room,Recreation Room,Storage,Sun Room,Screened Porch,Office,Eating Area
Basement Description: Finished
Other Specifics
| 3 | |
| Concrete Perimeter | |
| Asphalt | |
| Deck, Patio, Porch, Porch Screened, Brick Paver Patio, Storms/Screens, Workshop, Invisible Fence | |
| — | |
| 100 X 500 | |
| Dormer,Unfinished | |
| Full | |
| Vaulted/Cathedral Ceilings, Skylight(s), Hardwood Floors, First Floor Bedroom, In-Law Arrangement, First Floor Laundry, First Floor Full Bath, Walk-In Closet(s) | |
| Microwave, Dishwasher, Refrigerator, Washer, Dryer, Disposal, Cooktop, Built-In Oven, Water Softener Owned | |
| Not in DB | |
| Street Paved | |
| — | |
| — | |
| Double Sided, Gas Log, Gas Starter |
Tax History
| Year | Property Taxes |
|---|---|
| 2020 | $19,492 |
Contact Agent
Nearby Similar Homes
Nearby Sold Comparables
Contact Agent
Listing Provided By
Berkshire Hathaway HomeServices Starck Real Estate






