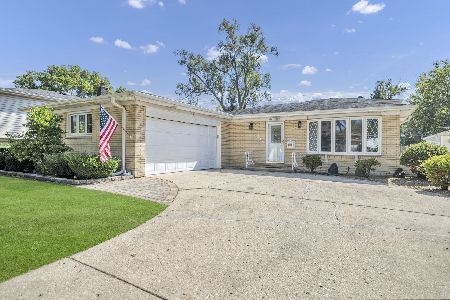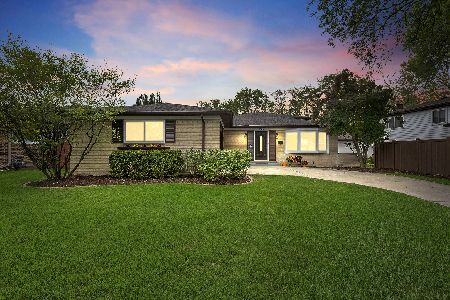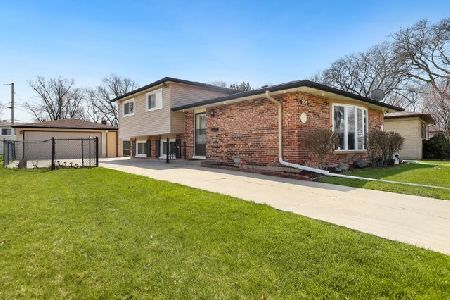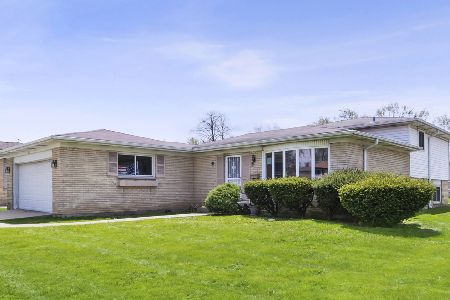710 Elizabeth Lane, Des Plaines, Illinois 60018
$312,000
|
Sold
|
|
| Status: | Closed |
| Sqft: | 1,535 |
| Cost/Sqft: | $202 |
| Beds: | 3 |
| Baths: | 3 |
| Year Built: | 1966 |
| Property Taxes: | $6,253 |
| Days On Market: | 2614 |
| Lot Size: | 0,23 |
Description
Large 3bed/3bath ranch in convenient location in Des Plaines. Basement was gut rehab down in 2016 recently and feauters 1 Bedroom/ 1 Full Bath. 2nd tandem Room currently used as a BedRoom with huge walk- in closet. It has set up (piping) for Summer Kitchen, if new owner choses***Granite BluePearl Counters from norway. SS Chef grade appliances and Range Hood (glass). **Recessed Lighting***Generous sized BedRms.Master BedRm w/ En Suite Bath and double closets.*** Newer Roof ( tear off 2012) ***Windows (2012)***Hardwood Floors redone in 2012*** Newer plumbing 2015***Newer Electric Added Amperage 2014***New Furnace 2018***New extra efficient A/C 2017*** Sump pump***2 car garage & Extra large driveway to fit 6 exra cars.***Fully fenced large backyard***Nestled in quiet neighborhood but with quick access to I-90 HWAY. Just footsteps away from Friendship Pk, shopping and MORE. NOW ALSO AVAILABLE FOR RENT -MLS# 10123627.
Property Specifics
| Single Family | |
| — | |
| Ranch | |
| 1966 | |
| Full | |
| — | |
| No | |
| 0.23 |
| Cook | |
| — | |
| 0 / Not Applicable | |
| None | |
| Lake Michigan | |
| Public Sewer | |
| 10141294 | |
| 08243130240000 |
Property History
| DATE: | EVENT: | PRICE: | SOURCE: |
|---|---|---|---|
| 20 Dec, 2018 | Sold | $312,000 | MRED MLS |
| 6 Dec, 2018 | Under contract | $309,990 | MRED MLS |
| 19 Nov, 2018 | Listed for sale | $309,990 | MRED MLS |
Room Specifics
Total Bedrooms: 4
Bedrooms Above Ground: 3
Bedrooms Below Ground: 1
Dimensions: —
Floor Type: Hardwood
Dimensions: —
Floor Type: Hardwood
Dimensions: —
Floor Type: Carpet
Full Bathrooms: 3
Bathroom Amenities: —
Bathroom in Basement: 1
Rooms: Utility Room-Lower Level,Storage,Deck
Basement Description: Finished
Other Specifics
| 2 | |
| — | |
| Concrete,Circular | |
| Deck, Storms/Screens | |
| Fenced Yard,Irregular Lot,Landscaped | |
| 120X 98X 151 | |
| — | |
| Full | |
| Hardwood Floors, First Floor Bedroom, First Floor Laundry, First Floor Full Bath | |
| Double Oven, Dishwasher, Refrigerator, Disposal, Stainless Steel Appliance(s), Range Hood | |
| Not in DB | |
| Clubhouse, Street Lights | |
| — | |
| — | |
| Gas Log |
Tax History
| Year | Property Taxes |
|---|---|
| 2018 | $6,253 |
Contact Agent
Nearby Similar Homes
Nearby Sold Comparables
Contact Agent
Listing Provided By
Redco, Inc.








