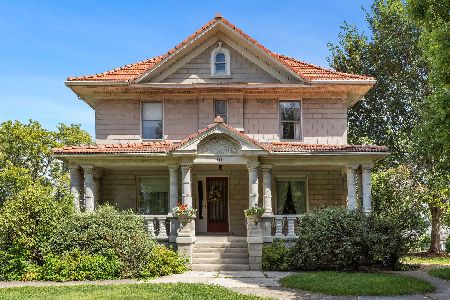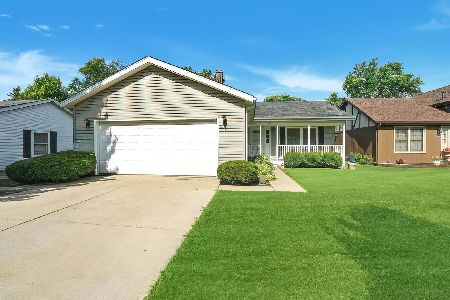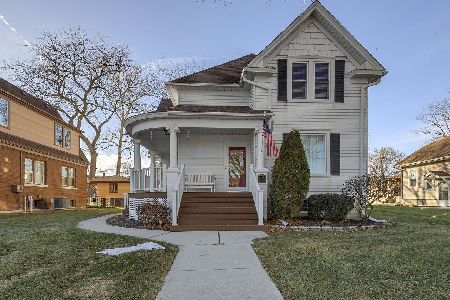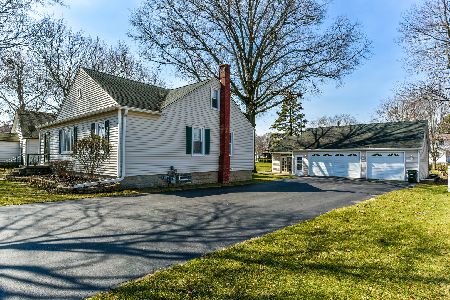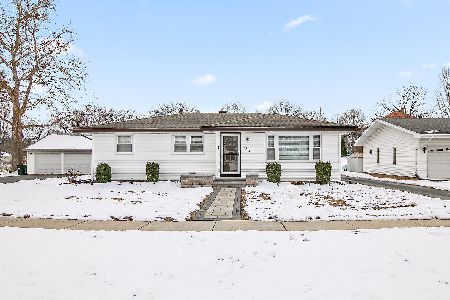710 Elliott Street, Beecher, Illinois 60401
$275,500
|
Sold
|
|
| Status: | Closed |
| Sqft: | 1,140 |
| Cost/Sqft: | $241 |
| Beds: | 2 |
| Baths: | 1 |
| Year Built: | 1938 |
| Property Taxes: | $5,700 |
| Days On Market: | 136 |
| Lot Size: | 0,28 |
Description
Welcome home to this beautifully updated Cape Cod filled with charm and thoughtful upgrades! Step inside to a sunlit dining room that flows into the oversized living room, complete with a cozy fireplace and custom built-in storage. The updated eat-in kitchen offers stainless steel appliances, quartz countertops, and plenty of cabinet space - perfect for everyday living and entertaining. A stylishly renovated bathroom features a subway-tiled shower, new vanity, and tile flooring. The main floor also offers two spacious bedrooms and newly installed white oak hardwood floors. Upstairs, a full staircase leads to a versatile bonus room that could serve as a third bedroom, office, or playroom. The bright breezeway with custom built-ins adds even more functionality, while the full basement includes laundry, a roughed-in bathroom, and space to expand. The inviting sunroom is a true retreat with vaulted wood ceilings and a warm gas fireplace. Car lovers and hobbyists will appreciate the heated 3-car garage with radiant floor heat - also enjoyed in the sunroom, attic storage with flooring, and generator hook up already completed. Outside, the paver patio with fire pit, swing set, and large yard (with extra space behind the garage) create the perfect setting for gatherings and play. Peace of mind comes with recent updates including new windows, A/C (2024), furnace, reverse osmosis system, 200-amp service, blown-in insulation, screened gutters, and a natural gas hookup for your grill. This special home blends comfort, style, and practicality - ready for you to move right in and enjoy!
Property Specifics
| Single Family | |
| — | |
| — | |
| 1938 | |
| — | |
| — | |
| No | |
| 0.28 |
| Will | |
| — | |
| — / Not Applicable | |
| — | |
| — | |
| — | |
| 12460448 | |
| 2222174030090000 |
Nearby Schools
| NAME: | DISTRICT: | DISTANCE: | |
|---|---|---|---|
|
Grade School
Beecher Elementary School |
200U | — | |
|
Middle School
Beecher Junior High School |
200U | Not in DB | |
|
High School
Beecher High School |
200U | Not in DB | |
Property History
| DATE: | EVENT: | PRICE: | SOURCE: |
|---|---|---|---|
| 25 Apr, 2022 | Sold | $235,000 | MRED MLS |
| 25 Mar, 2022 | Under contract | $225,000 | MRED MLS |
| 22 Mar, 2022 | Listed for sale | $225,000 | MRED MLS |
| 17 Oct, 2025 | Sold | $275,500 | MRED MLS |
| 2 Sep, 2025 | Under contract | $275,000 | MRED MLS |
| 2 Sep, 2025 | Listed for sale | $275,000 | MRED MLS |

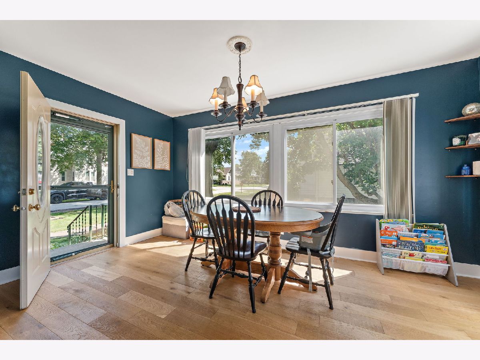
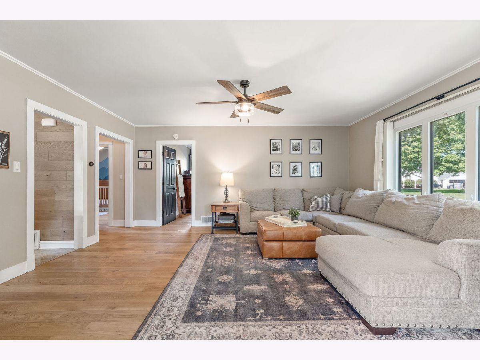
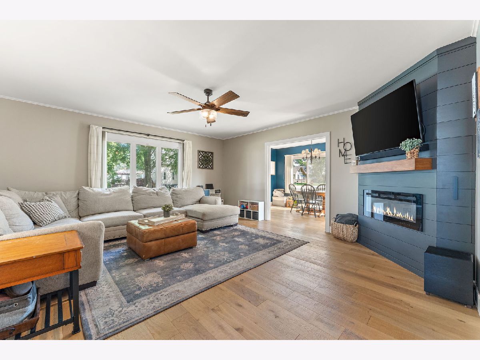
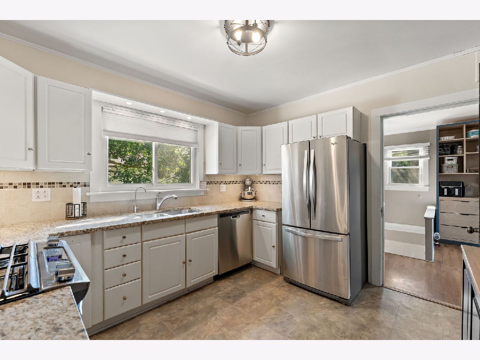
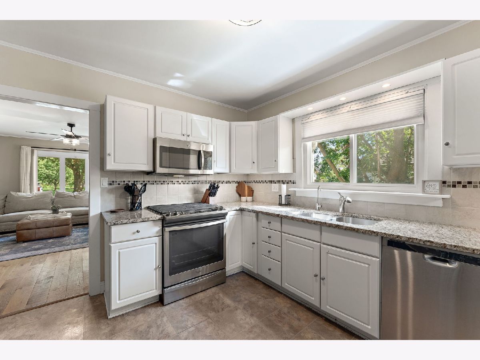
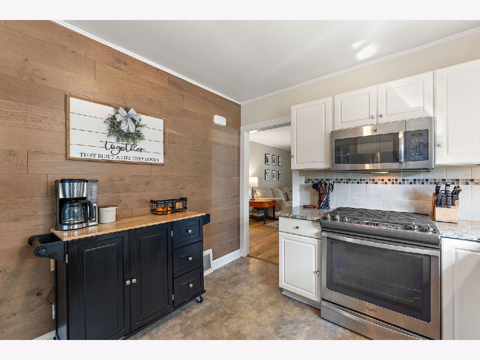
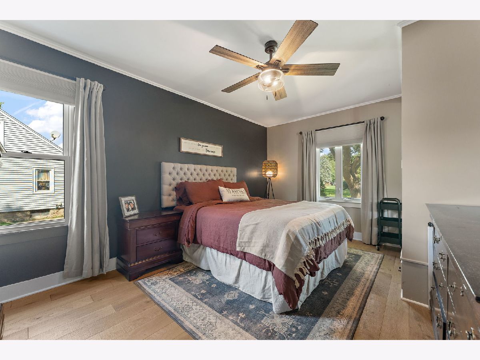
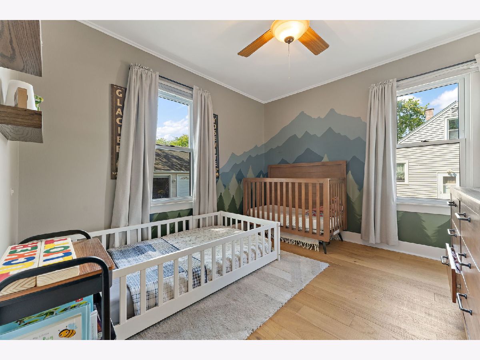
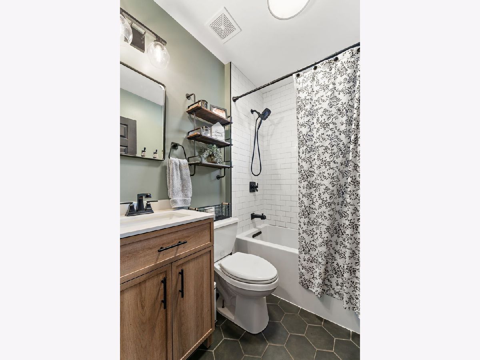
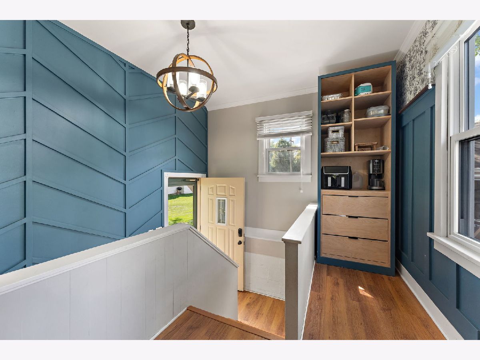
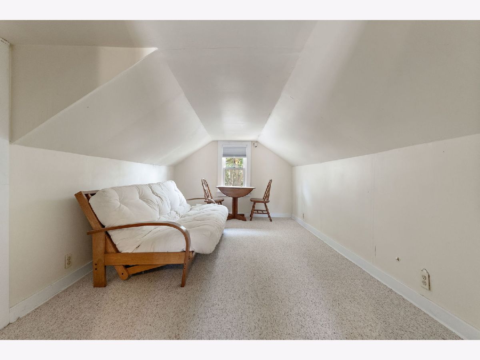
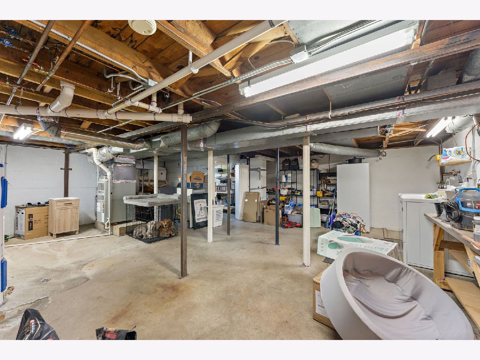
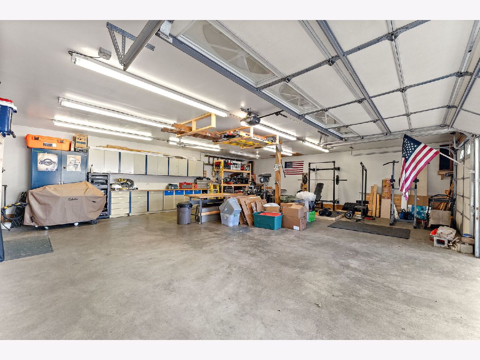
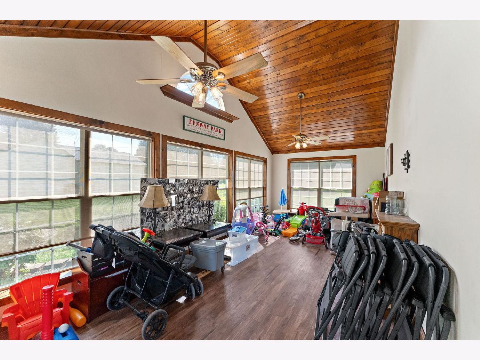
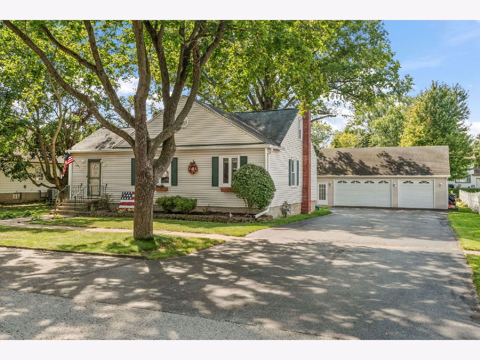
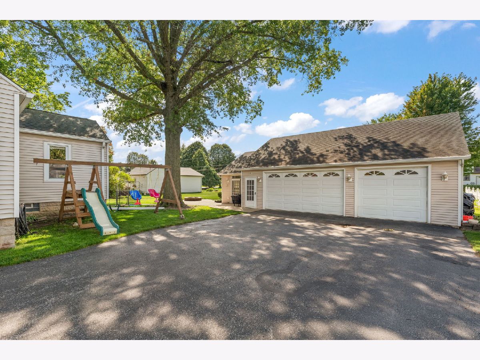
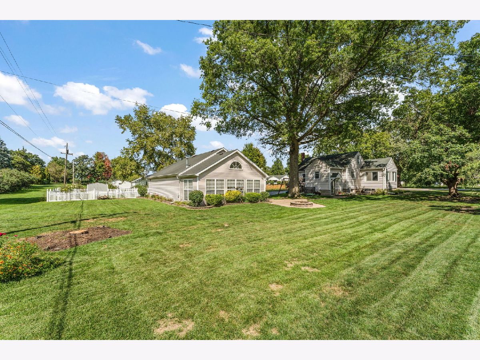
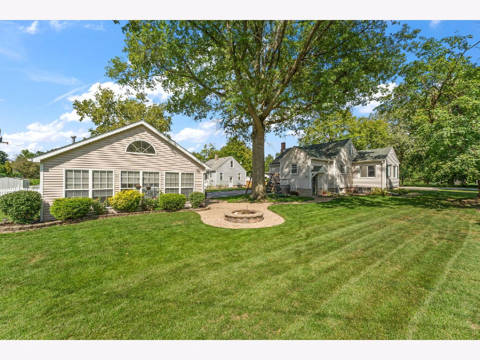
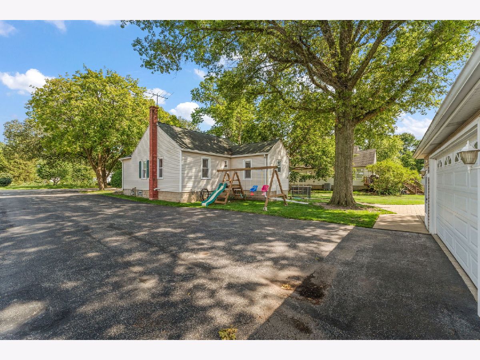
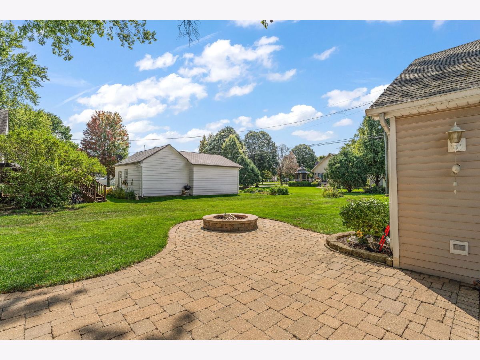
Room Specifics
Total Bedrooms: 2
Bedrooms Above Ground: 2
Bedrooms Below Ground: 0
Dimensions: —
Floor Type: —
Full Bathrooms: 1
Bathroom Amenities: —
Bathroom in Basement: 0
Rooms: —
Basement Description: —
Other Specifics
| 3 | |
| — | |
| — | |
| — | |
| — | |
| 75.30 X 160.35 | |
| Full,Interior Stair | |
| — | |
| — | |
| — | |
| Not in DB | |
| — | |
| — | |
| — | |
| — |
Tax History
| Year | Property Taxes |
|---|---|
| 2022 | $4,826 |
| 2025 | $5,700 |
Contact Agent
Nearby Similar Homes
Contact Agent
Listing Provided By
@properties Christie's International Real Estate

