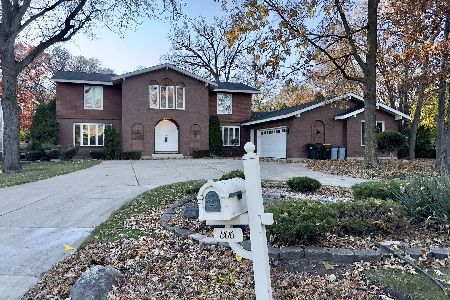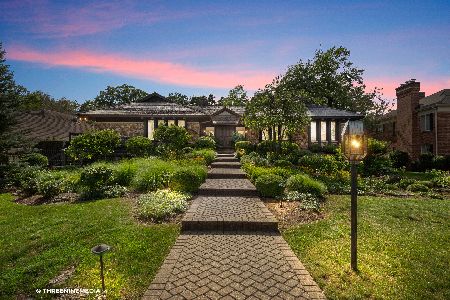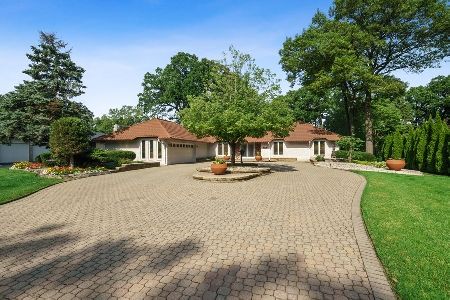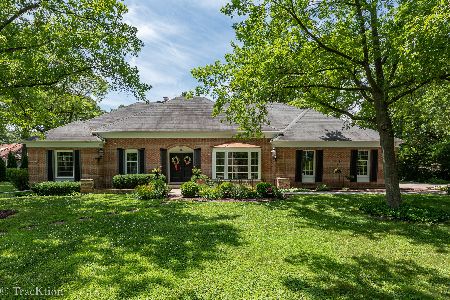710 Forest Glen Lane, Oak Brook, Illinois 60523
$580,000
|
Sold
|
|
| Status: | Closed |
| Sqft: | 2,865 |
| Cost/Sqft: | $209 |
| Beds: | 3 |
| Baths: | 3 |
| Year Built: | 1982 |
| Property Taxes: | $9,500 |
| Days On Market: | 2640 |
| Lot Size: | 0,40 |
Description
Sprawling Ranch w/ Master Suite, located in its own private, separate wing, in a different location than Bedrooms Two and Three. (Perfect for Empty Nesters or an In Law arrangement) Master Bath is enormous w/ skylight. Master Bedroom has his & her walk in closets, sliding glass doors leading to private brick stamped patio and windows looking onto mature trees within private, professionally landscaped back yard. Open Kitchen/Family Room w/ vaulted ceiling, wet bar, hardwood flooring and fireplace. Windows from floor to ceiling looking onto back yard. Sliding glass doors lead to patio. Open Formal Living Room/Formal Dining Room w/ cathedral ceiling and windows looking onto manicured front entrance and back yard. Laundry Room on main floor. Good flow, nice room sizes, and great for entertaining. Three car attached side load garage. One owner home, attentively maintained and cared for. Pride of ownership throughout. Located in an established, mature subdivision. Low taxes. York High School
Property Specifics
| Single Family | |
| — | |
| Ranch | |
| 1982 | |
| Partial | |
| — | |
| No | |
| 0.4 |
| Du Page | |
| — | |
| 300 / Annual | |
| Other | |
| Lake Michigan | |
| Public Sewer | |
| 10152362 | |
| 0624206028 |
Nearby Schools
| NAME: | DISTRICT: | DISTANCE: | |
|---|---|---|---|
|
Grade School
Jackson Elementary School |
205 | — | |
|
Middle School
Bryan Middle School |
205 | Not in DB | |
|
High School
York Community High School |
205 | Not in DB | |
Property History
| DATE: | EVENT: | PRICE: | SOURCE: |
|---|---|---|---|
| 21 Feb, 2019 | Sold | $580,000 | MRED MLS |
| 20 Jan, 2019 | Under contract | $599,000 | MRED MLS |
| — | Last price change | $649,000 | MRED MLS |
| 9 Dec, 2018 | Listed for sale | $649,000 | MRED MLS |
Room Specifics
Total Bedrooms: 3
Bedrooms Above Ground: 3
Bedrooms Below Ground: 0
Dimensions: —
Floor Type: Carpet
Dimensions: —
Floor Type: Carpet
Full Bathrooms: 3
Bathroom Amenities: Whirlpool,Separate Shower,Double Sink
Bathroom in Basement: 0
Rooms: Foyer
Basement Description: Unfinished,Crawl
Other Specifics
| 3 | |
| — | |
| — | |
| Patio | |
| Landscaped | |
| 17,504 | |
| Unfinished | |
| Full | |
| Vaulted/Cathedral Ceilings, Hardwood Floors, First Floor Bedroom, In-Law Arrangement, First Floor Laundry, First Floor Full Bath | |
| Double Oven, Microwave, Dishwasher, Refrigerator, Freezer, Washer, Dryer, Disposal, Trash Compactor, Cooktop, Built-In Oven | |
| Not in DB | |
| Street Paved | |
| — | |
| — | |
| Wood Burning |
Tax History
| Year | Property Taxes |
|---|---|
| 2019 | $9,500 |
Contact Agent
Nearby Similar Homes
Nearby Sold Comparables
Contact Agent
Listing Provided By
Re/Max Signature Homes







