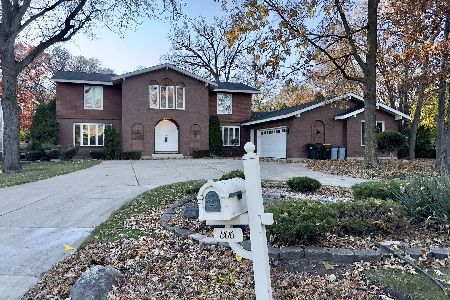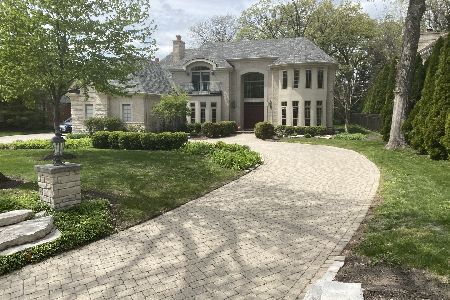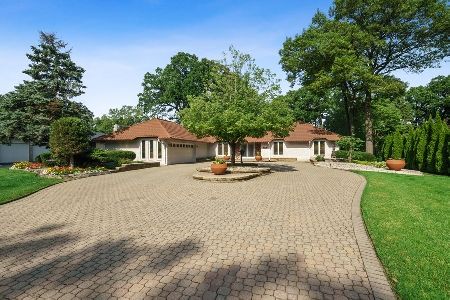714 Forest Glen Lane, Oak Brook, Illinois 60523
$793,000
|
Sold
|
|
| Status: | Closed |
| Sqft: | 3,026 |
| Cost/Sqft: | $273 |
| Beds: | 4 |
| Baths: | 4 |
| Year Built: | 1982 |
| Property Taxes: | $18,144 |
| Days On Market: | 2056 |
| Lot Size: | 0,47 |
Description
This home is like no other in Forest Glen. 4 bedrooms, 3 1/2 baths adorned in marble floors and counters. A perfect home for entertainment, open floor plan with dual sided fireplace in the sunk in family/living, and window views of the gorgeous yard from every room. Gourmet kitchen features, granite island, Subzero, Bosch, and Gaggenau appliances. This elevated California style ranch home features a resort in your own back yard. The walkout basement which includes a home theater, full wet bar, and spa shower leads to a brick paved paradise, built-in gas grill, beverage refrigerator, built-in gas fire pit with stone benches, and 2 natural stone waterfalls. The professional designed landscape around the home features holey stone limestone and boulders cradling multiple flowerbeds showcasing the home. Newer roof and professionally maintained in ground concrete pool; featuring several water feature and custom wooden bridge. Minutes away for OakBrook Shopping Center and restaurants, quick access to Eisenhower Expy, I-294, and I-88.
Property Specifics
| Single Family | |
| — | |
| Ranch,Step Ranch,Walk-Out Ranch | |
| 1982 | |
| Partial,Walkout | |
| — | |
| No | |
| 0.47 |
| Du Page | |
| Forest Glen | |
| 300 / Annual | |
| None | |
| Lake Michigan | |
| Public Sewer | |
| 10784899 | |
| 0624206030 |
Nearby Schools
| NAME: | DISTRICT: | DISTANCE: | |
|---|---|---|---|
|
Grade School
Jackson Elementary School |
205 | — | |
|
Middle School
Bryan Middle School |
205 | Not in DB | |
|
High School
York Community High School |
205 | Not in DB | |
Property History
| DATE: | EVENT: | PRICE: | SOURCE: |
|---|---|---|---|
| 4 Jan, 2018 | Sold | $1,000,000 | MRED MLS |
| 4 Jan, 2018 | Under contract | $1,100,000 | MRED MLS |
| 4 Jan, 2018 | Listed for sale | $1,100,000 | MRED MLS |
| 17 May, 2021 | Sold | $793,000 | MRED MLS |
| 5 Apr, 2021 | Under contract | $824,999 | MRED MLS |
| — | Last price change | $875,000 | MRED MLS |
| 15 Jul, 2020 | Listed for sale | $899,000 | MRED MLS |
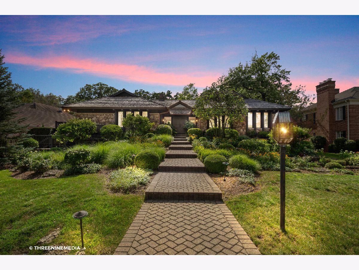
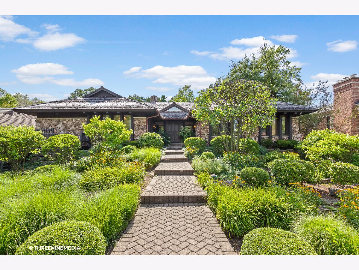
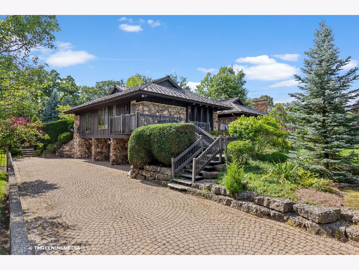
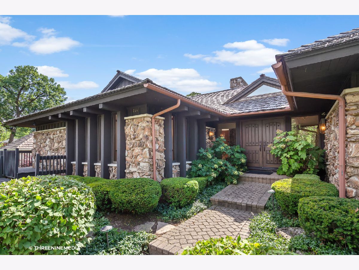
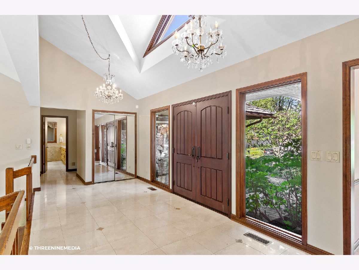
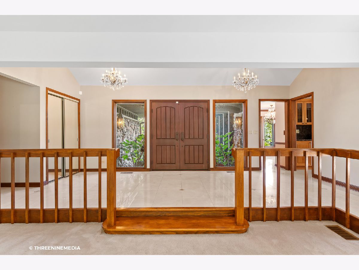
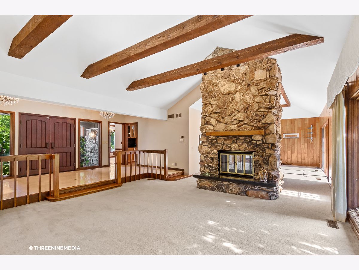
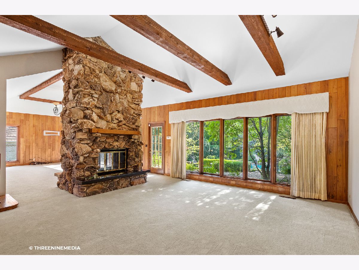
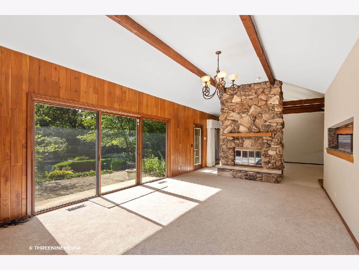
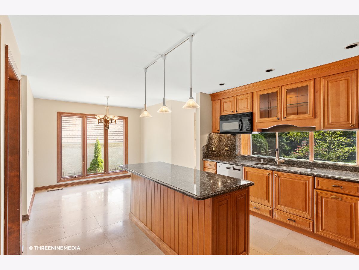
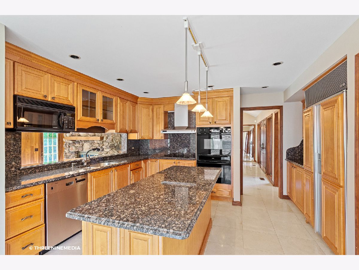
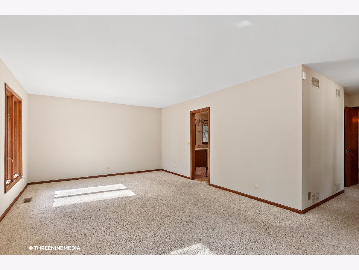
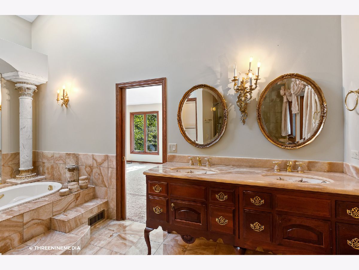
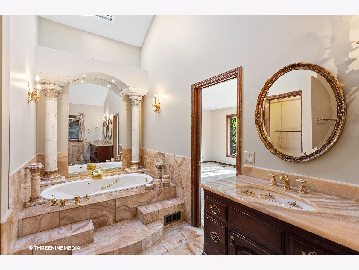
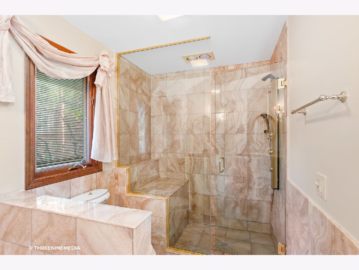
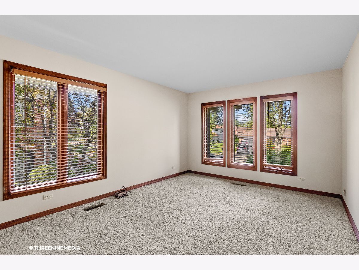
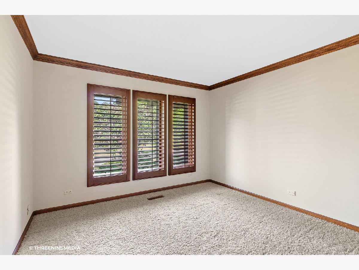
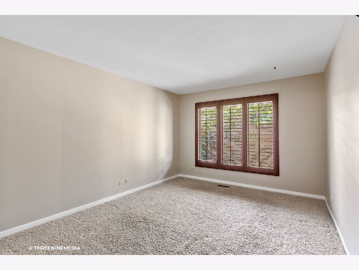
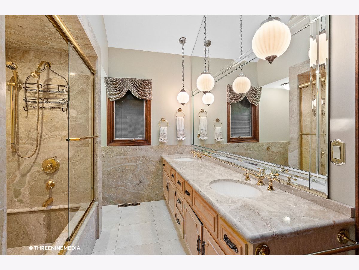
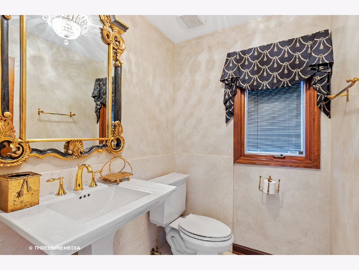
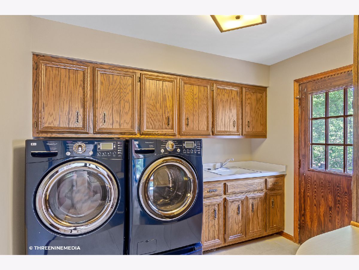
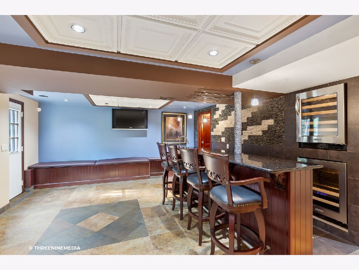
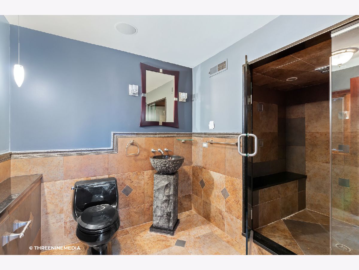
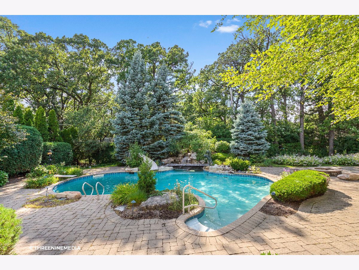
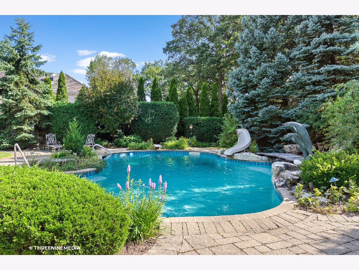
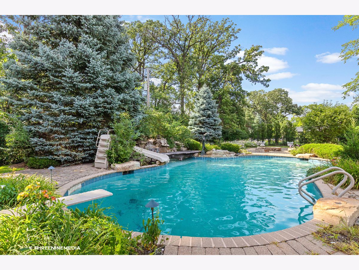
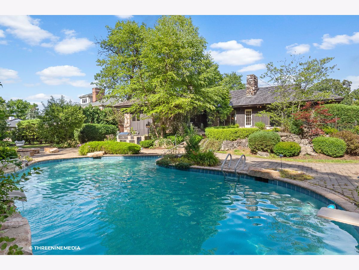
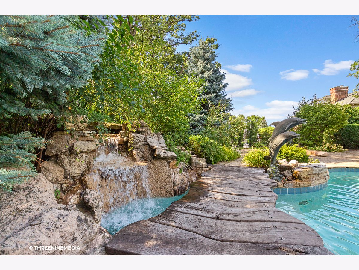
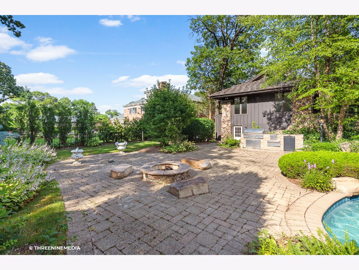
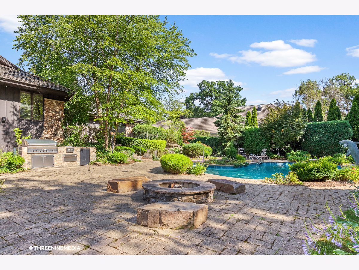
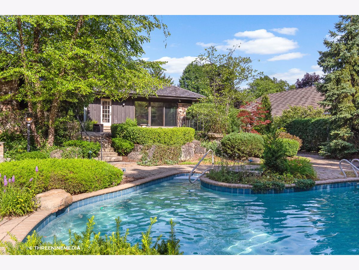
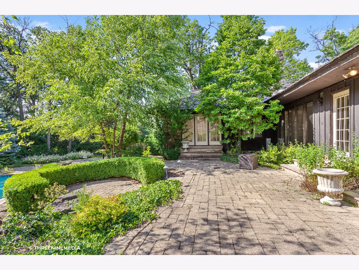
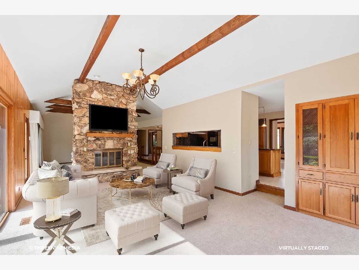
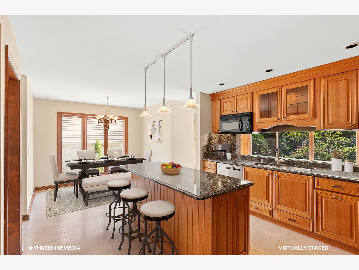
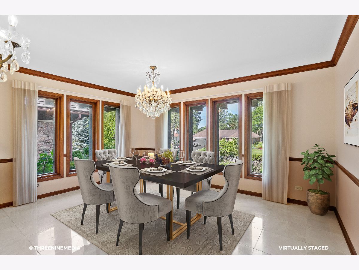
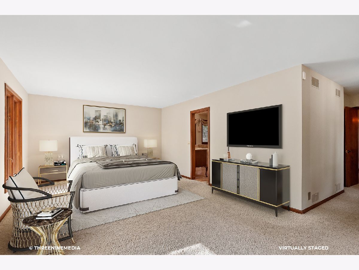
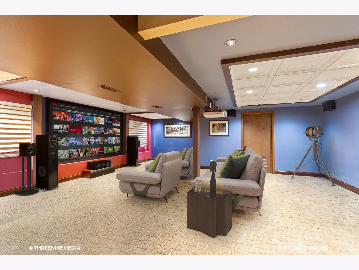
Room Specifics
Total Bedrooms: 4
Bedrooms Above Ground: 4
Bedrooms Below Ground: 0
Dimensions: —
Floor Type: —
Dimensions: —
Floor Type: Carpet
Dimensions: —
Floor Type: Carpet
Full Bathrooms: 4
Bathroom Amenities: Whirlpool,Separate Shower,Steam Shower,Double Sink,Full Body Spray Shower,Soaking Tub
Bathroom in Basement: 1
Rooms: Media Room,Foyer
Basement Description: Finished
Other Specifics
| 3 | |
| Concrete Perimeter | |
| Brick | |
| Balcony, Deck, Patio, Brick Paver Patio, In Ground Pool, Outdoor Grill, Fire Pit | |
| Fenced Yard,Landscaped,Mature Trees | |
| 107X231X98X190 | |
| — | |
| Full | |
| Vaulted/Cathedral Ceilings, Skylight(s), Bar-Wet, First Floor Bedroom, First Floor Laundry, First Floor Full Bath, Built-in Features, Walk-In Closet(s) | |
| — | |
| Not in DB | |
| — | |
| — | |
| — | |
| Double Sided, Gas Log, Gas Starter |
Tax History
| Year | Property Taxes |
|---|---|
| 2018 | $10,244 |
| 2021 | $18,144 |
Contact Agent
Nearby Similar Homes
Nearby Sold Comparables
Contact Agent
Listing Provided By
Ownly Real Estate LLC

