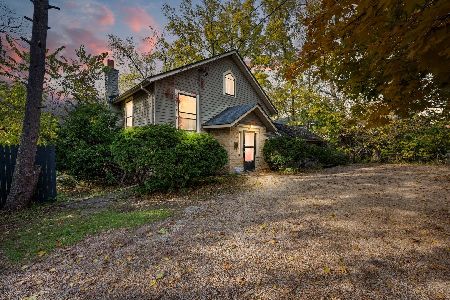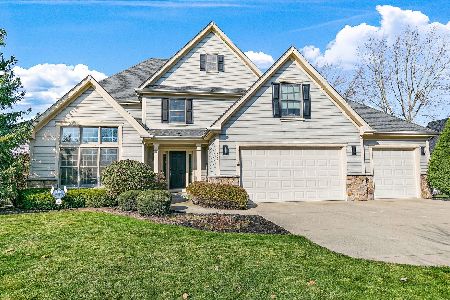710 Fox Run Drive, Geneva, Illinois 60134
$500,000
|
Sold
|
|
| Status: | Closed |
| Sqft: | 0 |
| Cost/Sqft: | — |
| Beds: | 5 |
| Baths: | 4 |
| Year Built: | 2004 |
| Property Taxes: | $14,541 |
| Days On Market: | 5387 |
| Lot Size: | 0,00 |
Description
Walk in and...WOW!!! Pristine 5000+ sq ft custom home w/stunning millwork--$100,000 in upgrades! Gourmet kitchen w/granite and stainless steel appliances! Master bedroom oasis:upgraded bath w/double sink/walk-in shower for 2/jacuzzi tub! Walk-out basement w/theater room,wet/dry bars,inlaw/teenager/nanny quarters! Prof. dec/landscap/cleaned!Walking dist to downtn Geneva,parks & bike pths! Large deck! 3+car gar! WOW!!!
Property Specifics
| Single Family | |
| — | |
| Ranch | |
| 2004 | |
| Full,Walkout | |
| — | |
| No | |
| — |
| Kane | |
| Fox Run | |
| 350 / Annual | |
| Insurance,Other | |
| Public,Community Well | |
| Public Sewer, Sewer-Storm | |
| 07787235 | |
| 1211152015 |
Nearby Schools
| NAME: | DISTRICT: | DISTANCE: | |
|---|---|---|---|
|
Grade School
Harrison Street Elementary Schoo |
304 | — | |
|
Middle School
Geneva Middle School |
304 | Not in DB | |
|
High School
Geneva Community High School |
304 | Not in DB | |
Property History
| DATE: | EVENT: | PRICE: | SOURCE: |
|---|---|---|---|
| 29 Mar, 2012 | Sold | $500,000 | MRED MLS |
| 17 Feb, 2012 | Under contract | $534,000 | MRED MLS |
| — | Last price change | $539,000 | MRED MLS |
| 22 Apr, 2011 | Listed for sale | $618,000 | MRED MLS |
Room Specifics
Total Bedrooms: 5
Bedrooms Above Ground: 5
Bedrooms Below Ground: 0
Dimensions: —
Floor Type: Hardwood
Dimensions: —
Floor Type: Hardwood
Dimensions: —
Floor Type: Carpet
Dimensions: —
Floor Type: —
Full Bathrooms: 4
Bathroom Amenities: Separate Shower,Double Sink,Full Body Spray Shower,Double Shower,Soaking Tub
Bathroom in Basement: 1
Rooms: Bedroom 5,Den,Foyer,Maid Room,Recreation Room,Theatre Room,Utility Room-1st Floor,Workshop,Other Room
Basement Description: Finished,Exterior Access
Other Specifics
| 3 | |
| Concrete Perimeter | |
| Asphalt | |
| Deck, Patio, Brick Paver Patio, Storms/Screens | |
| Fenced Yard,Landscaped | |
| 66.49X165X122X167 | |
| Full | |
| Full | |
| Vaulted/Cathedral Ceilings, Bar-Dry, Bar-Wet, Hardwood Floors, First Floor Bedroom, In-Law Arrangement | |
| Double Oven, Range, Microwave, Dishwasher, Refrigerator, Bar Fridge, Freezer, Washer, Dryer, Disposal, Stainless Steel Appliance(s), Wine Refrigerator | |
| Not in DB | |
| Sidewalks, Street Lights, Street Paved | |
| — | |
| — | |
| Wood Burning, Attached Fireplace Doors/Screen, Gas Starter |
Tax History
| Year | Property Taxes |
|---|---|
| 2012 | $14,541 |
Contact Agent
Nearby Sold Comparables
Contact Agent
Listing Provided By
Berkshire Hathaway HomeServices KoenigRubloff





