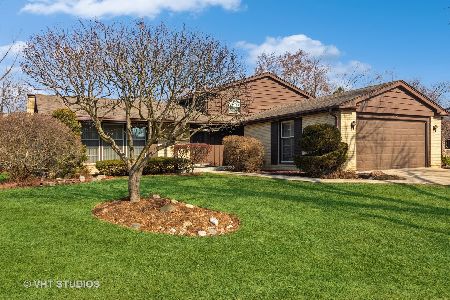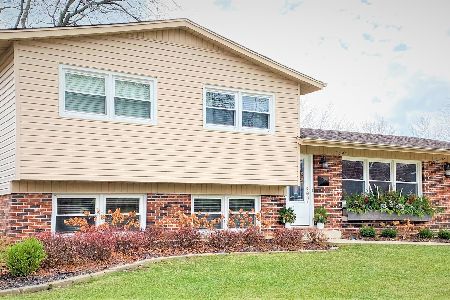710 Hackberry Drive, Arlington Heights, Illinois 60004
$625,000
|
Sold
|
|
| Status: | Closed |
| Sqft: | 2,424 |
| Cost/Sqft: | $258 |
| Beds: | 4 |
| Baths: | 3 |
| Year Built: | 1969 |
| Property Taxes: | $8,915 |
| Days On Market: | 1390 |
| Lot Size: | 0,00 |
Description
Be prepared to be impressed with this STUNNING 4 Bedroom 2.5 Bath updated home with a 2.5 car garage perfect for the growing family. From the moment you drive up to this beautiful home on a quiet tree lined street, you will note the upgrades and care that carry throughout the home. The first floor features newer white oak 7.5 plank hardwood floors, crown molding, recessed lights, & Pella windows with beautiful plantation shutters. A large oversized foyer leads to the spacious formal living room and dining room perfect for entertaining. The remodeled kitchen features quartz counters, custom cabinetry with under lighting, stainless steel appliances, and a beautiful eat in area with bay windows and patio door over looking the professionally landscaped backyard. Upstairs are 4 nice size bedrooms and 2 full baths. Spacious primary bedroom with a bay window seat overlooking yard. Organized his and hers Elfa closet leads to primary bath with walk in shower and seat. Fabulous huge lower level family room with oversized stack stone wood burning gas starter fireplace. Custom bar area, and huge storage closet perfect for a work room. Spacious laundry room with sink and additional storage. Enjoy entertaining in your Gorgeous backyard with large paver patio and professionally designed landscaping with in ground sprinkler system and landscape lighting. Additional features of this amazing home include: Solid wood 6 panel doors w/ new hardware, Newer furnace(2014), AC(2014), and water heater (2018), Newer carpet on upper level(2020) & New Gutter guards(2020). Additional TONS of storage in carpeted crawl space. All this in a wonderful location with great schools. Welcome Home!
Property Specifics
| Single Family | |
| — | |
| — | |
| 1969 | |
| — | |
| — | |
| No | |
| — |
| Cook | |
| — | |
| — / Not Applicable | |
| — | |
| — | |
| — | |
| 11360510 | |
| 03074170100000 |
Nearby Schools
| NAME: | DISTRICT: | DISTANCE: | |
|---|---|---|---|
|
Grade School
Edgar A Poe Elementary School |
21 | — | |
|
Middle School
Cooper Middle School |
21 | Not in DB | |
Property History
| DATE: | EVENT: | PRICE: | SOURCE: |
|---|---|---|---|
| 6 Apr, 2020 | Sold | $360,000 | MRED MLS |
| 12 Feb, 2020 | Under contract | $374,900 | MRED MLS |
| 17 Jan, 2020 | Listed for sale | $374,900 | MRED MLS |
| 8 Jul, 2022 | Sold | $625,000 | MRED MLS |
| 31 Mar, 2022 | Under contract | $625,000 | MRED MLS |
| 30 Mar, 2022 | Listed for sale | $625,000 | MRED MLS |
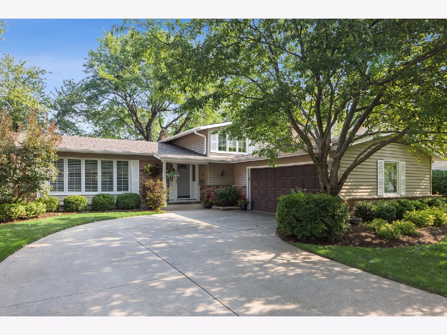
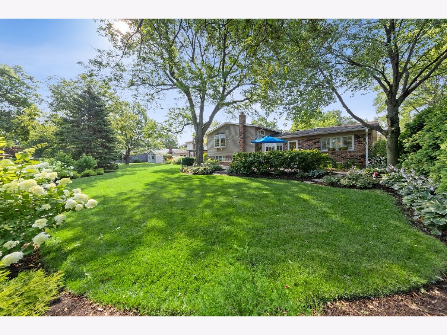
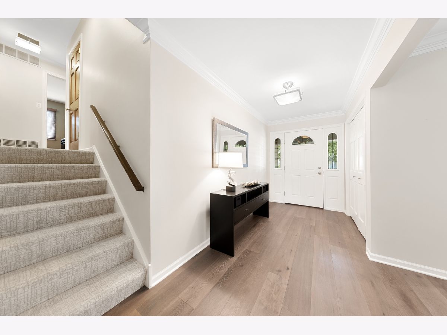
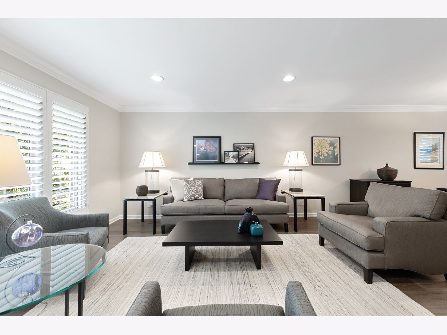
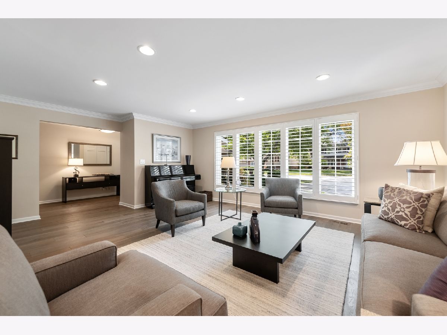
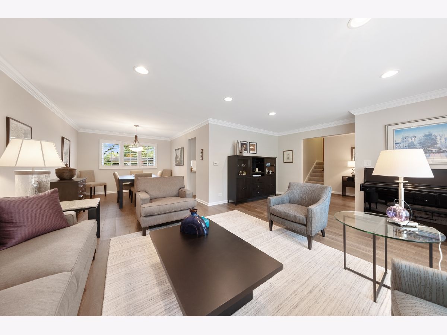
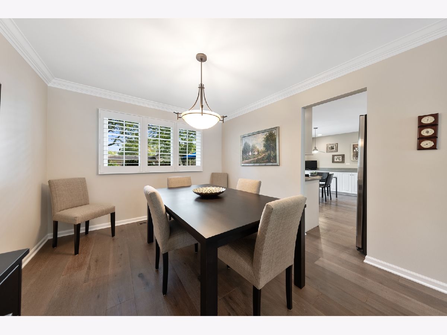
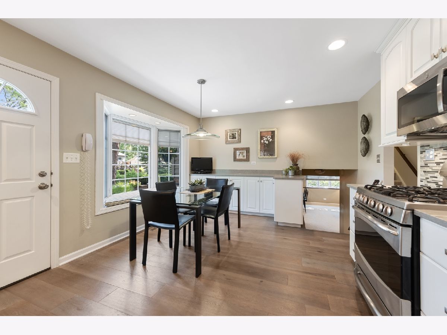
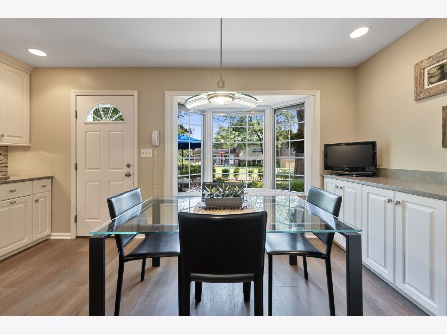
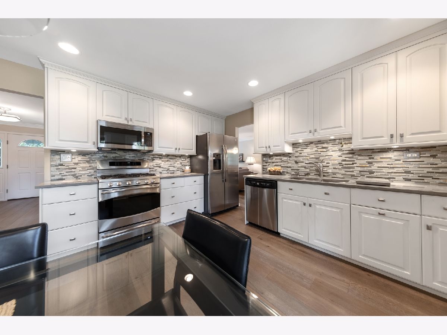
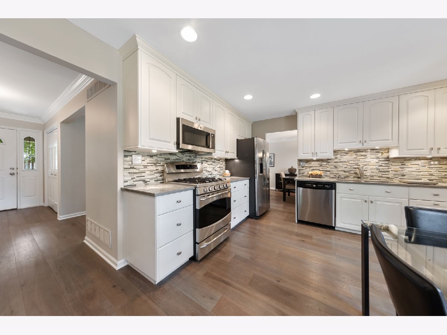
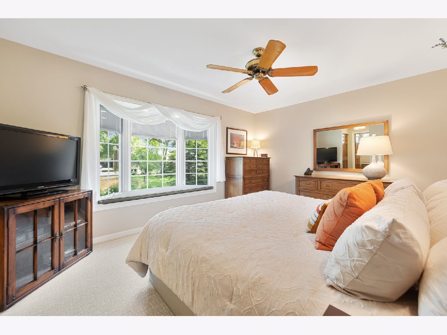
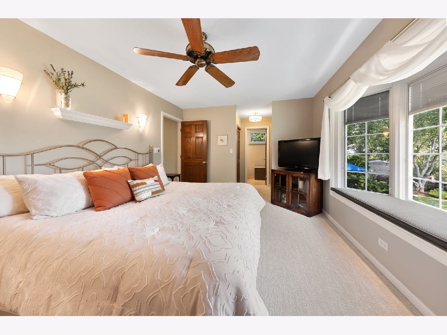
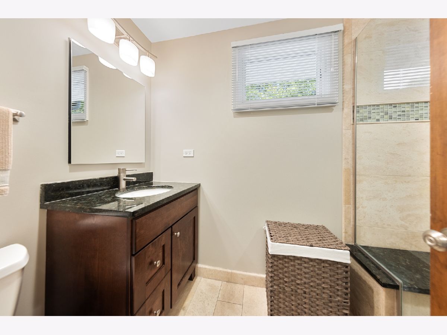
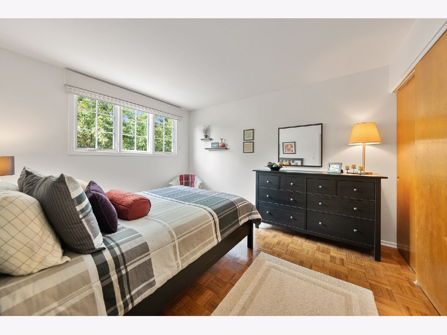
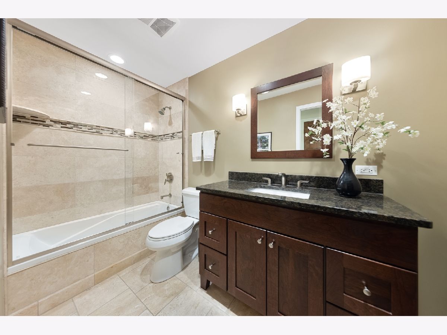
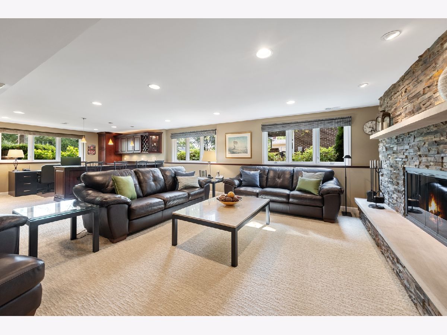
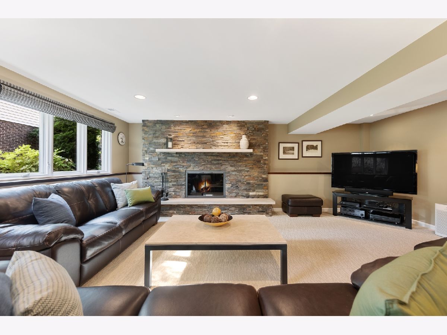
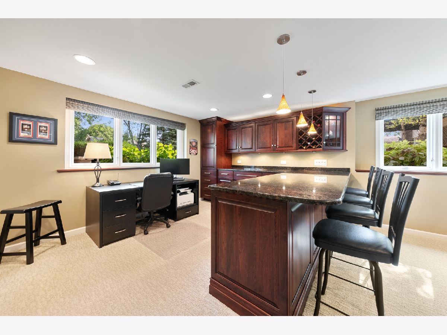
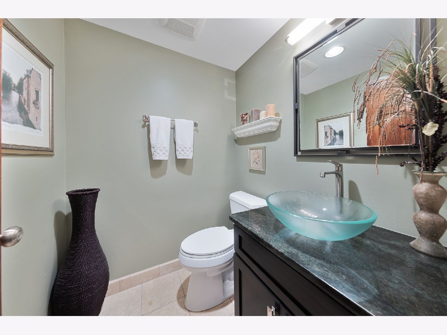
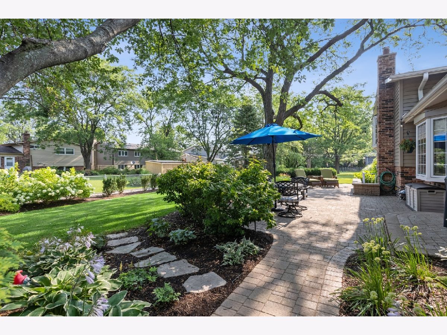
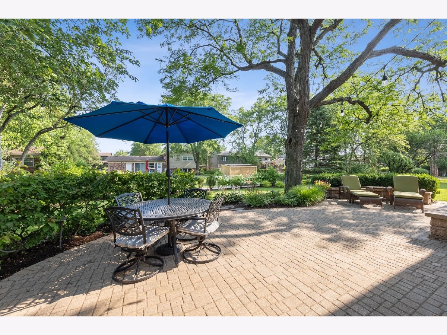
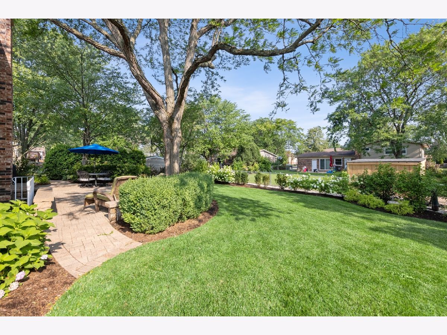
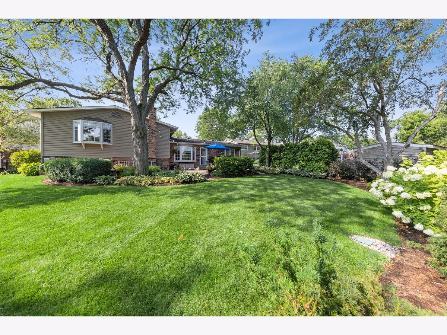
Room Specifics
Total Bedrooms: 4
Bedrooms Above Ground: 4
Bedrooms Below Ground: 0
Dimensions: —
Floor Type: —
Dimensions: —
Floor Type: —
Dimensions: —
Floor Type: —
Full Bathrooms: 3
Bathroom Amenities: —
Bathroom in Basement: 1
Rooms: —
Basement Description: Finished
Other Specifics
| 2.5 | |
| — | |
| — | |
| — | |
| — | |
| 71X130 | |
| — | |
| — | |
| — | |
| — | |
| Not in DB | |
| — | |
| — | |
| — | |
| — |
Tax History
| Year | Property Taxes |
|---|---|
| 2020 | $10,521 |
| 2022 | $8,915 |
Contact Agent
Nearby Similar Homes
Nearby Sold Comparables
Contact Agent
Listing Provided By
Jameson Sotheby's Intl Realty




