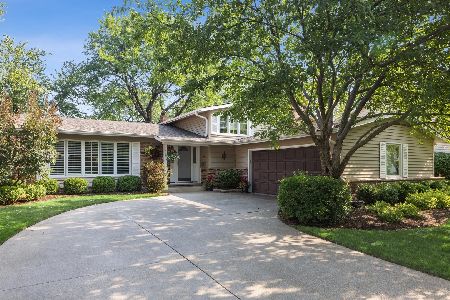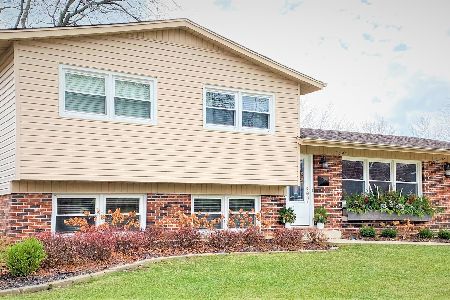714 Hackberry Drive, Arlington Heights, Illinois 60004
$450,000
|
Sold
|
|
| Status: | Closed |
| Sqft: | 1,581 |
| Cost/Sqft: | $284 |
| Beds: | 4 |
| Baths: | 2 |
| Year Built: | 1972 |
| Property Taxes: | $9,511 |
| Days On Market: | 696 |
| Lot Size: | 0,00 |
Description
Enjoy this Expanded Jamieson Model 4 bed 2 bath Split Level with a First Floor Family Room. This Home has an Open Floor Plan. The Living Room, Dining Room, Kitchen, Family Room are all open to each other. Our Family Room has a Brick Fireplace with a gas starter. Everyone loves an Island for cooking and seating. This Expanded area has Table Space, Large Pantry Closet, Ceiling Fan and full Appliances. The kitchen has a sliding door that opens to a 16 X16 Deck and a fenced yard surrounded by perennials. The large Laundry room has access to the garage with storage and exterior access. This Home has just been completely painted and is ready for a new family. A great location within an Award Winning school district, Park district pools and Lake Arlington, EZ access to Metra, Shopping and the Schools are walkable. Come for a Look Stay for a Lifetime.
Property Specifics
| Single Family | |
| — | |
| — | |
| 1972 | |
| — | |
| EXPANDED JAMIESON | |
| No | |
| — |
| Cook | |
| Northgate | |
| 0 / Not Applicable | |
| — | |
| — | |
| — | |
| 11982289 | |
| 03084030050000 |
Nearby Schools
| NAME: | DISTRICT: | DISTANCE: | |
|---|---|---|---|
|
Grade School
J W Riley Elementary School |
21 | — | |
|
Middle School
Jack London Middle School |
21 | Not in DB | |
|
High School
Buffalo Grove High School |
214 | Not in DB | |
Property History
| DATE: | EVENT: | PRICE: | SOURCE: |
|---|---|---|---|
| 28 Mar, 2024 | Sold | $450,000 | MRED MLS |
| 27 Feb, 2024 | Under contract | $449,000 | MRED MLS |
| 23 Feb, 2024 | Listed for sale | $449,000 | MRED MLS |
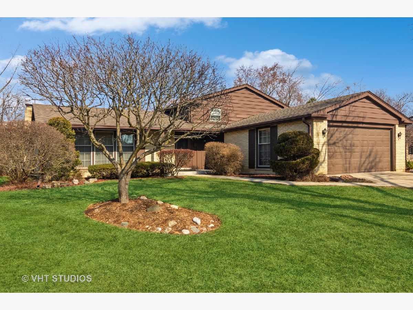
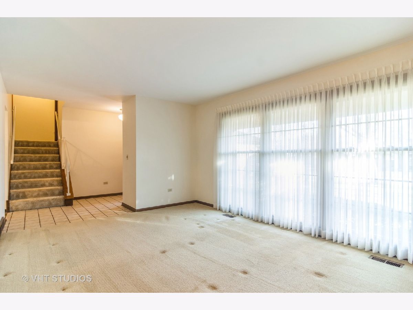
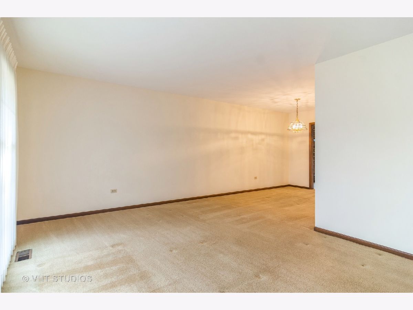
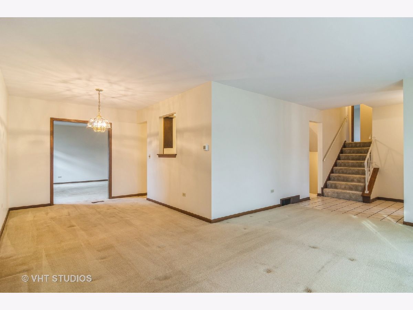
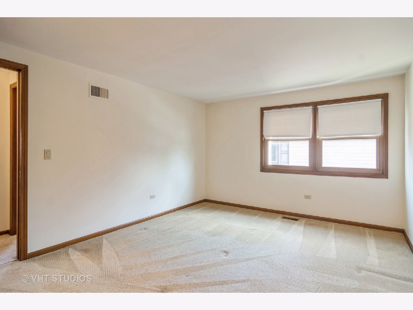
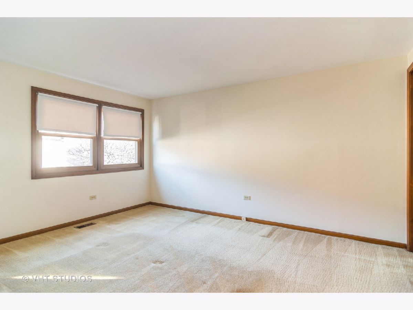
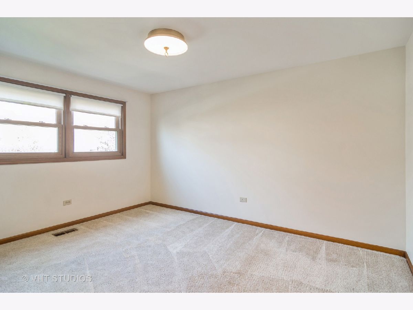
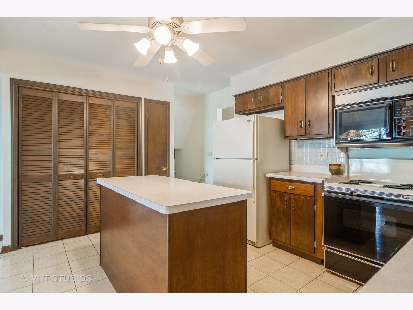
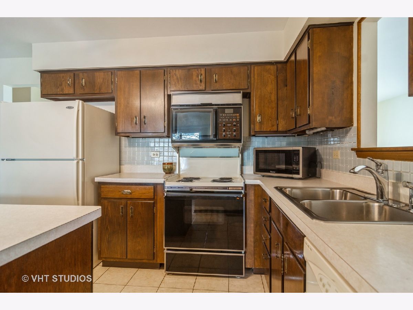
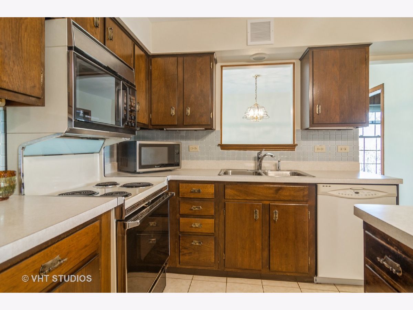
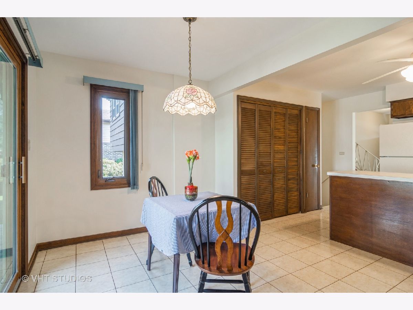
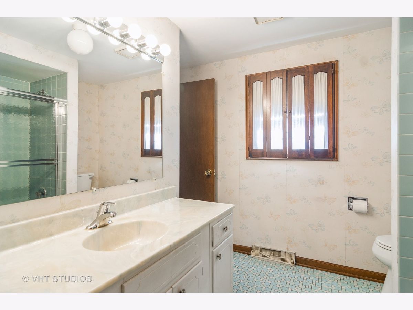
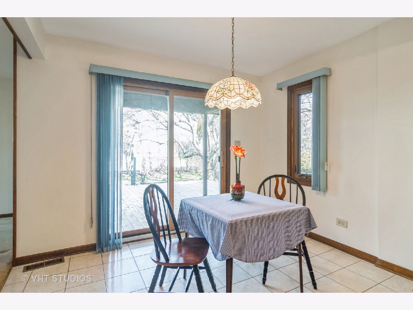
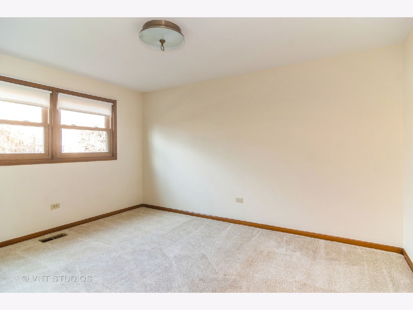
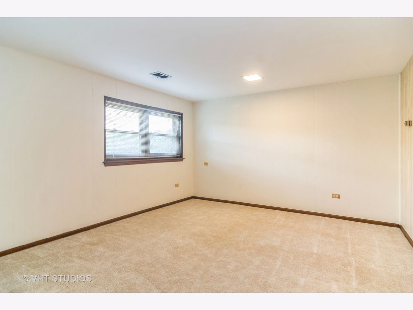
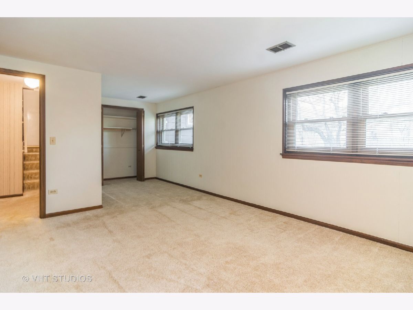
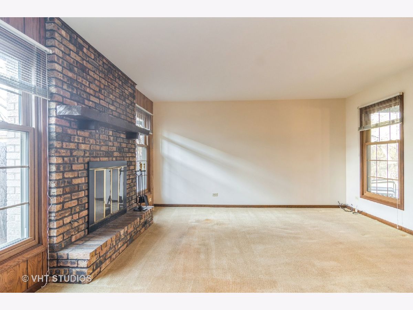
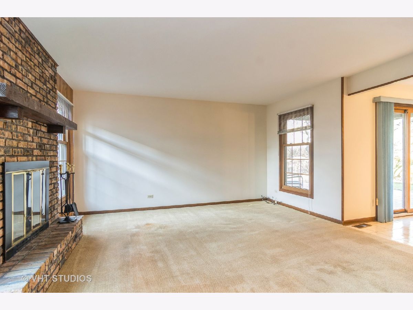
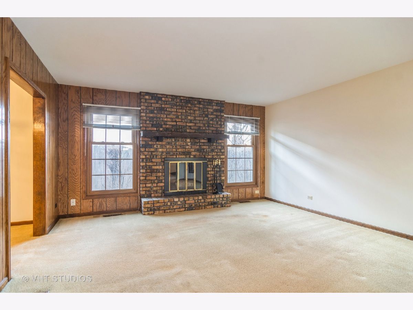
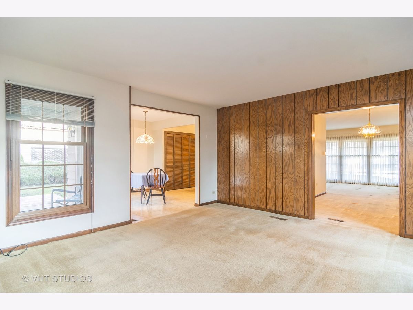
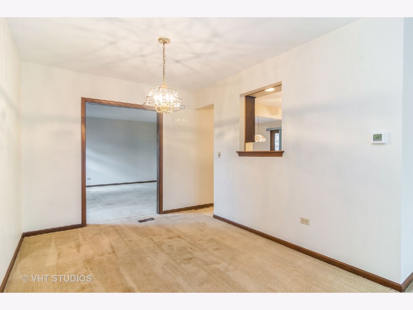
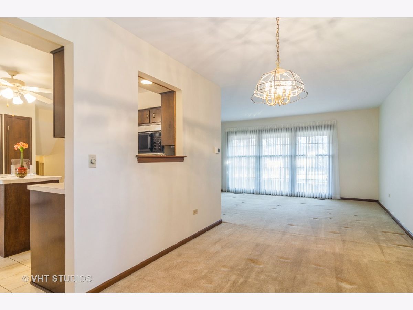
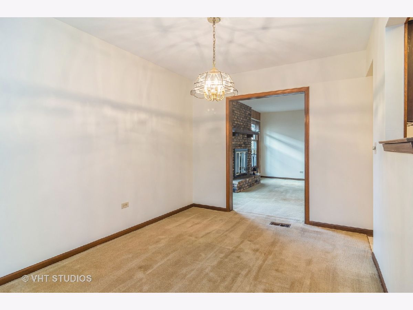
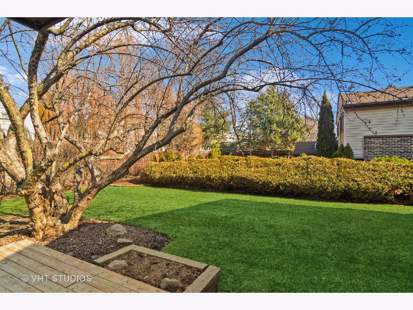
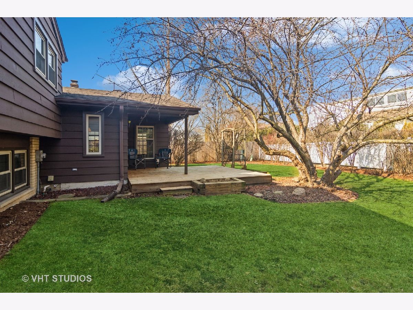
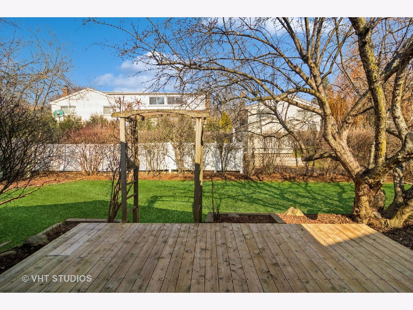
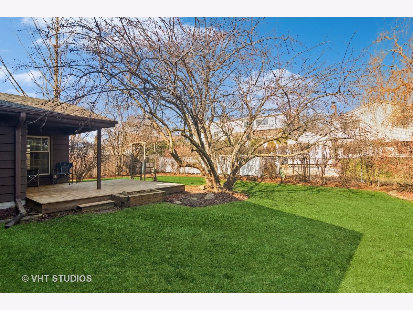
Room Specifics
Total Bedrooms: 4
Bedrooms Above Ground: 4
Bedrooms Below Ground: 0
Dimensions: —
Floor Type: —
Dimensions: —
Floor Type: —
Dimensions: —
Floor Type: —
Full Bathrooms: 2
Bathroom Amenities: Separate Shower
Bathroom in Basement: 0
Rooms: —
Basement Description: None
Other Specifics
| 2 | |
| — | |
| Concrete | |
| — | |
| — | |
| 125 X76 | |
| Unfinished | |
| — | |
| — | |
| — | |
| Not in DB | |
| — | |
| — | |
| — | |
| — |
Tax History
| Year | Property Taxes |
|---|---|
| 2024 | $9,511 |
Contact Agent
Nearby Similar Homes
Nearby Sold Comparables
Contact Agent
Listing Provided By
Baird & Warner




