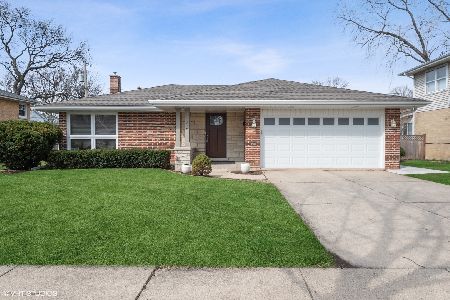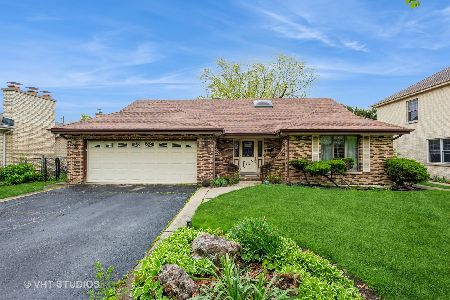710 Hamlin Avenue, Park Ridge, Illinois 60068
$480,000
|
Sold
|
|
| Status: | Closed |
| Sqft: | 2,046 |
| Cost/Sqft: | $244 |
| Beds: | 3 |
| Baths: | 3 |
| Year Built: | 1967 |
| Property Taxes: | $9,992 |
| Days On Market: | 2734 |
| Lot Size: | 0,15 |
Description
Beautifully remodeled split level with 1st floor family room off kitchen. Granite island kitchen with new cabinetry. Family room with doors to patio and private yard. Refinished oak hardwood floors. Remodeled bathrooms. Lower level recreation room with office area and ample natural light. Attached 2 car garage with front driveway. Approximately 2,046 Square Feet of finished space. Quiet street close to Carpenter School, Community Center, and outdoor Aquatic Center.
Property Specifics
| Single Family | |
| — | |
| Tri-Level | |
| 1967 | |
| Partial | |
| SPLIT-LEVEL | |
| No | |
| 0.15 |
| Cook | |
| — | |
| 0 / Not Applicable | |
| None | |
| Public | |
| Public Sewer | |
| 10032753 | |
| 09272210360000 |
Nearby Schools
| NAME: | DISTRICT: | DISTANCE: | |
|---|---|---|---|
|
Grade School
George B Carpenter Elementary Sc |
64 | — | |
|
Middle School
Emerson Middle School |
64 | Not in DB | |
|
High School
Maine South High School |
207 | Not in DB | |
Property History
| DATE: | EVENT: | PRICE: | SOURCE: |
|---|---|---|---|
| 31 Jul, 2015 | Sold | $296,000 | MRED MLS |
| 16 Jul, 2015 | Under contract | $279,000 | MRED MLS |
| 9 Jul, 2015 | Listed for sale | $279,000 | MRED MLS |
| 13 Jun, 2016 | Sold | $487,000 | MRED MLS |
| 4 May, 2016 | Under contract | $499,900 | MRED MLS |
| 9 Mar, 2016 | Listed for sale | $499,900 | MRED MLS |
| 6 Dec, 2018 | Sold | $480,000 | MRED MLS |
| 24 Oct, 2018 | Under contract | $499,900 | MRED MLS |
| — | Last price change | $509,900 | MRED MLS |
| 27 Jul, 2018 | Listed for sale | $529,900 | MRED MLS |
| 28 Apr, 2022 | Sold | $560,000 | MRED MLS |
| 8 Apr, 2022 | Under contract | $545,000 | MRED MLS |
| 8 Apr, 2022 | Listed for sale | $545,000 | MRED MLS |
Room Specifics
Total Bedrooms: 3
Bedrooms Above Ground: 3
Bedrooms Below Ground: 0
Dimensions: —
Floor Type: Hardwood
Dimensions: —
Floor Type: Hardwood
Full Bathrooms: 3
Bathroom Amenities: —
Bathroom in Basement: 1
Rooms: Bonus Room
Basement Description: Finished
Other Specifics
| 2 | |
| Concrete Perimeter | |
| Concrete | |
| Patio | |
| — | |
| 6534SQ.FT | |
| — | |
| — | |
| Vaulted/Cathedral Ceilings, Skylight(s), Hardwood Floors, Wood Laminate Floors | |
| — | |
| Not in DB | |
| — | |
| — | |
| — | |
| Wood Burning |
Tax History
| Year | Property Taxes |
|---|---|
| 2015 | $8,899 |
| 2016 | $9,048 |
| 2018 | $9,992 |
| 2022 | $10,015 |
Contact Agent
Nearby Similar Homes
Nearby Sold Comparables
Contact Agent
Listing Provided By
Coldwell Banker Residential











